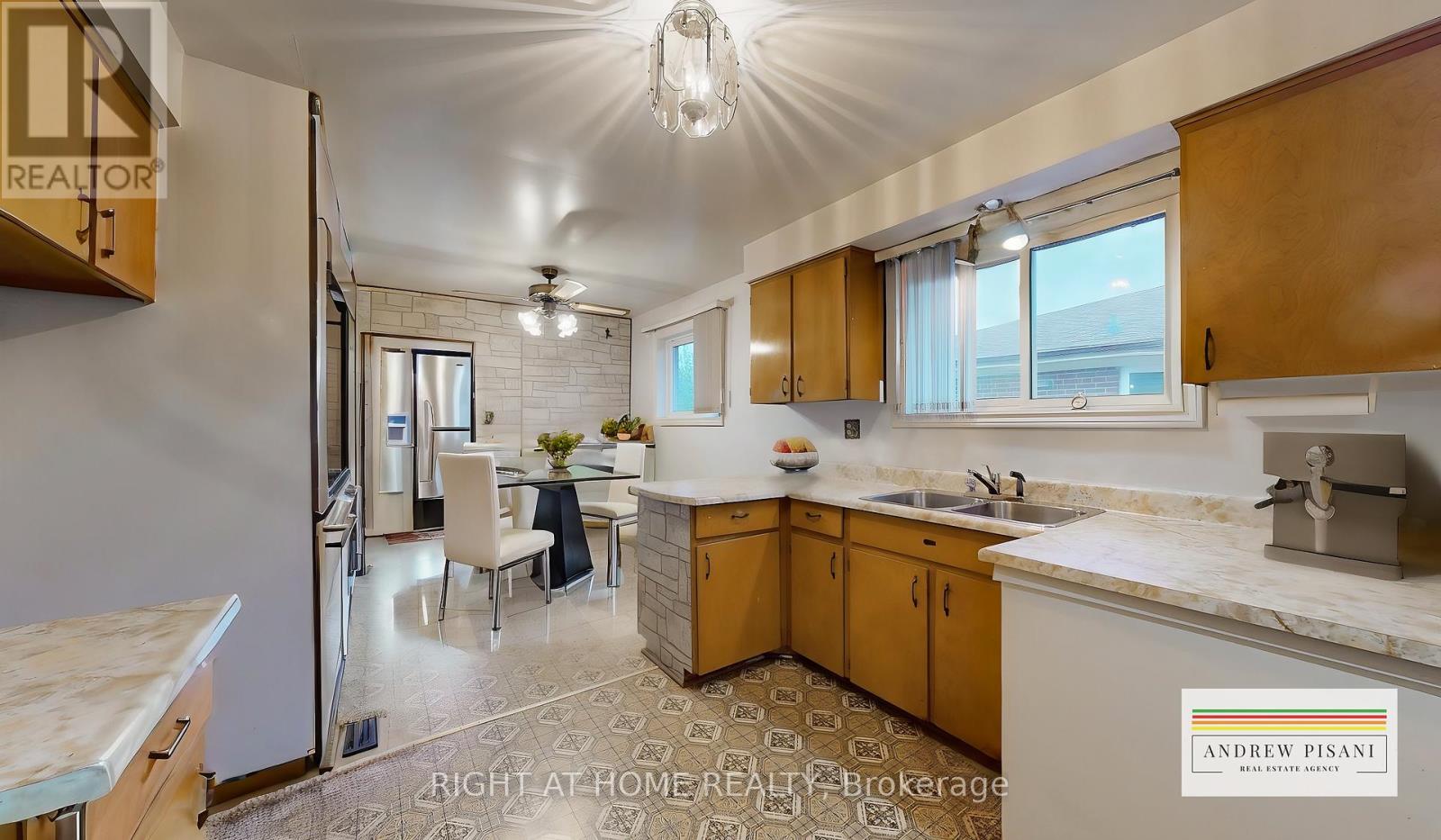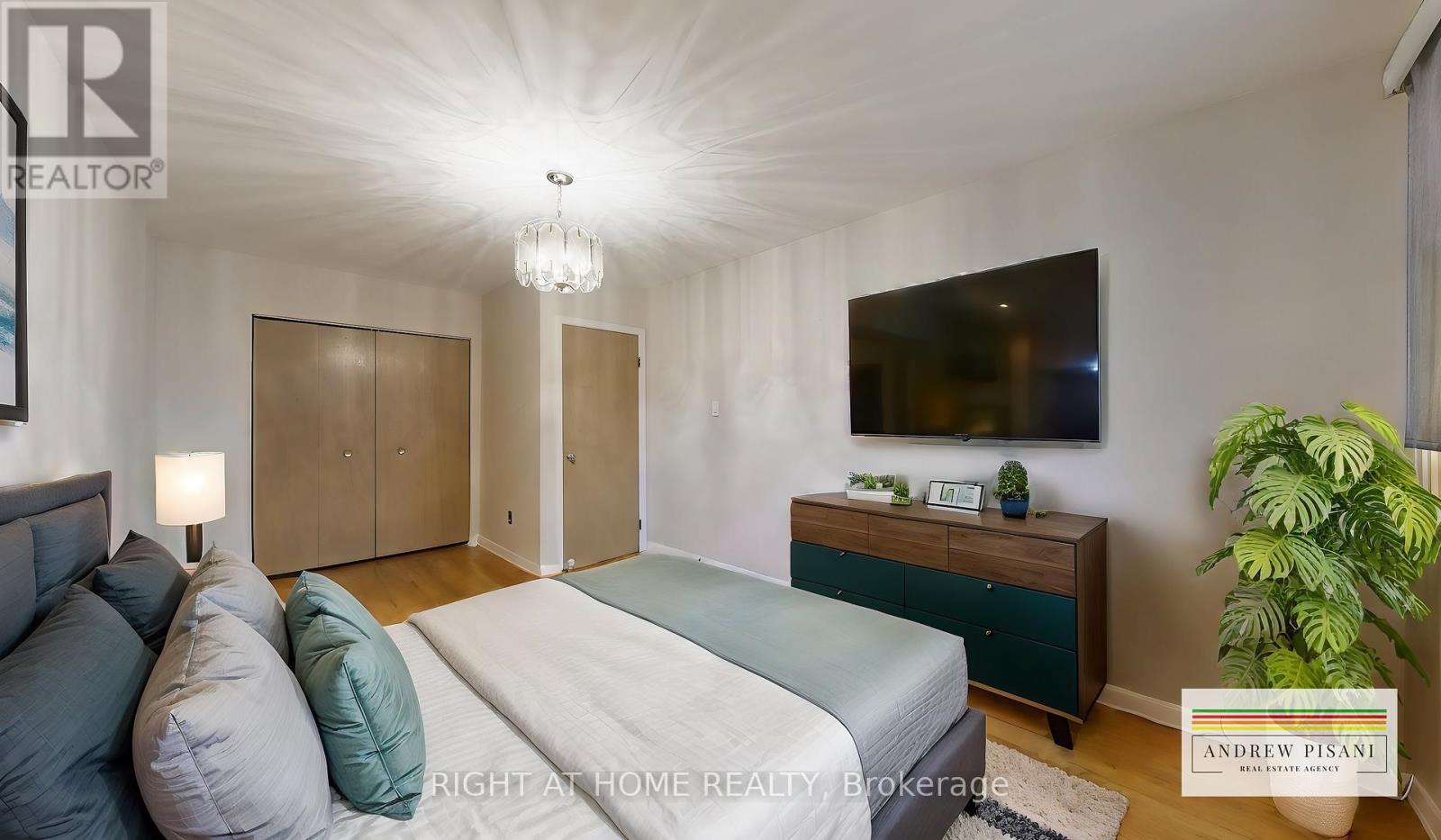Welcome to 101 Elnathan Crescent a truly special home nestled in the desirable Steeles and Islington area. This property is the perfect blend of charm, convenience, and opportunity, ideal for first-time homebuyers, savvy investors, or newly immigrated families eager to lay down roots in a vibrant neighborhood. Step Inside and Feel at Home From the moment you enter, you'll be greeted by an abundance of natural light that fills each room, creating a bright and inviting atmosphere. Thoughtfully designed, the layout offers space and flexibility for todays lifestyle. One of the most attractive features of this home is its separate side entrance providing an ideal setup for renting or accommodating extended family members. Whether for in-laws or potential tenants, this versatile feature offers privacy and convenience. A Tranquil Oasis in Your Backyard Step outside, and you'll find a backyard sanctuary with mature fruit trees, a serene Little water pond, and a quaint shed. This is a rare retreat within the city, where you can enjoy seasonal harvests, watch your Koi swim around, or explore your gardening talents all in your own private space. Prime Location, Unmatched Convenience Located in the heart of a well-connected neighborhood, 101 Elnathan Crescent places you just a short walk from everything you need. Enjoy easy access to public transit, well-rated schools, scenic parks, shopping centers, and places of worship, all just steps away. This property doesn't just offer a home; it provides a lifestyle filled with comfort, community, and convenience. An Investment Opportunity with Future Potential Priced attractively, this home is an excellent choice for those looking to invest in a thriving area with a strong sense of community. With its proximity to essential amenities and its potential for rental income, this property offers both immediate and long-term value.101 Elnathan Crescent where comfort meets opportunity.
Roof 6 Years New! (id:31565)































