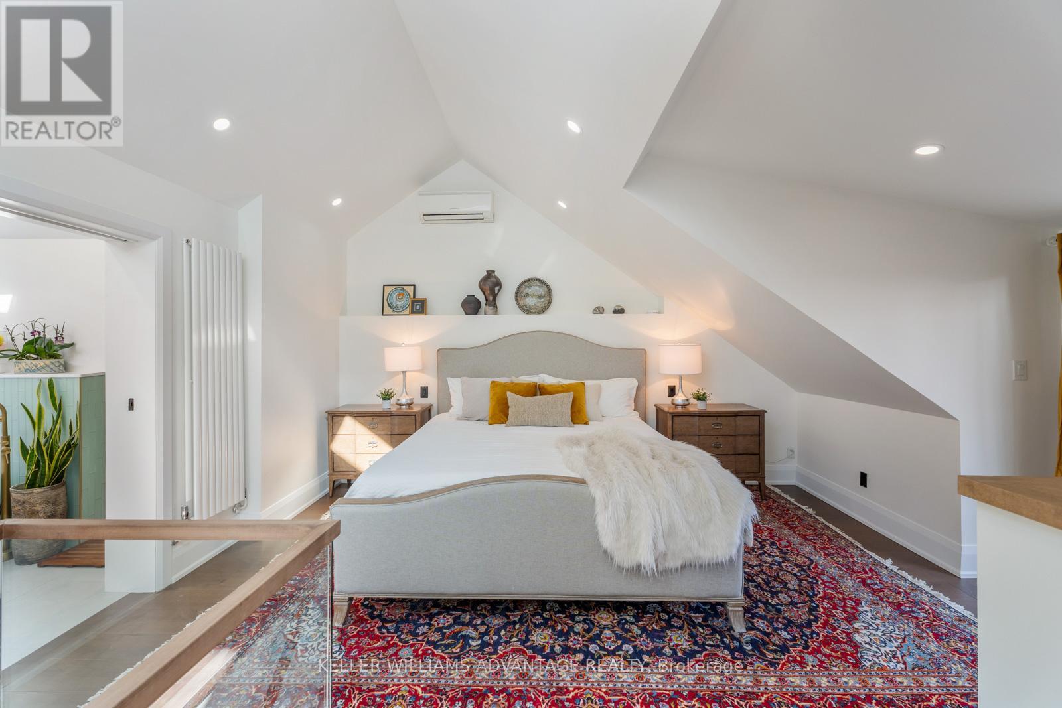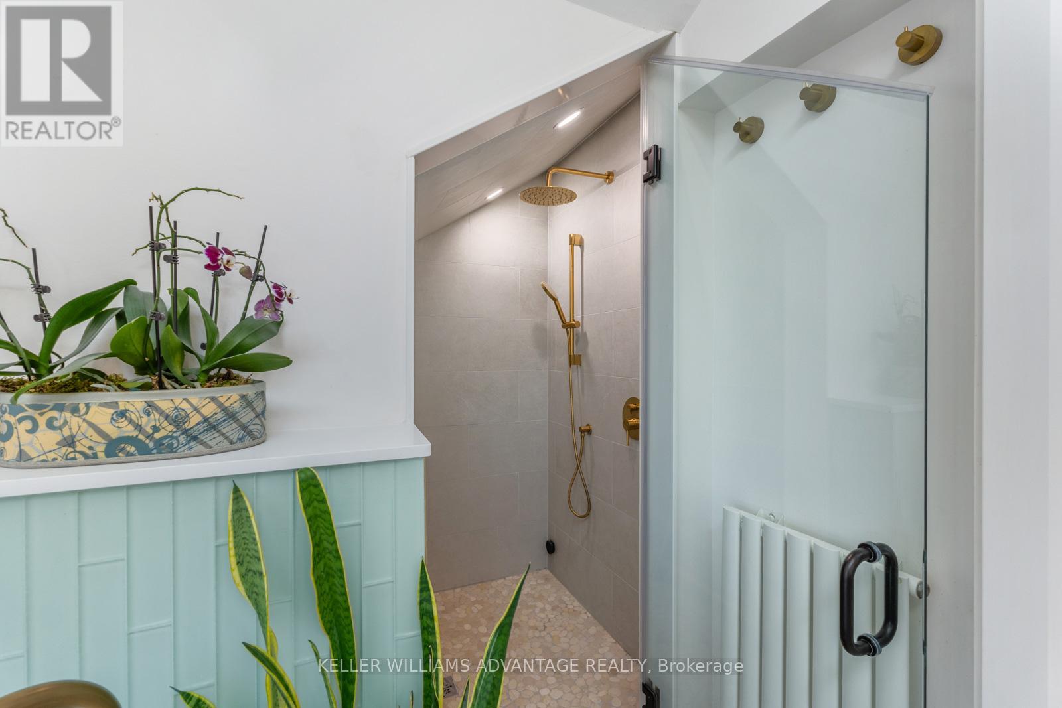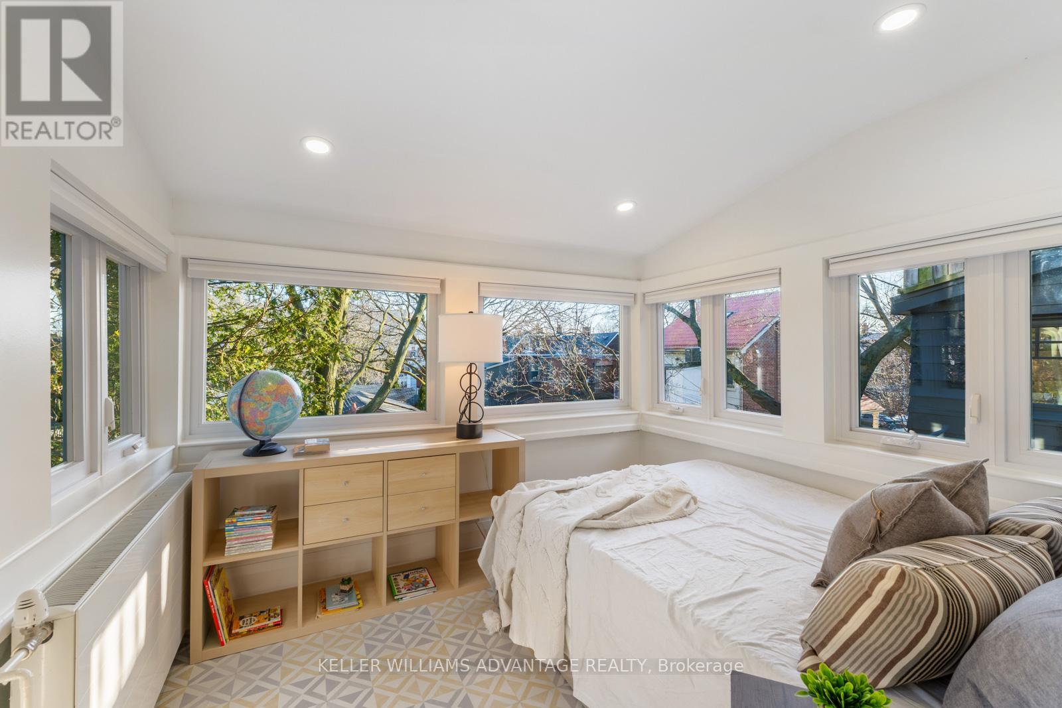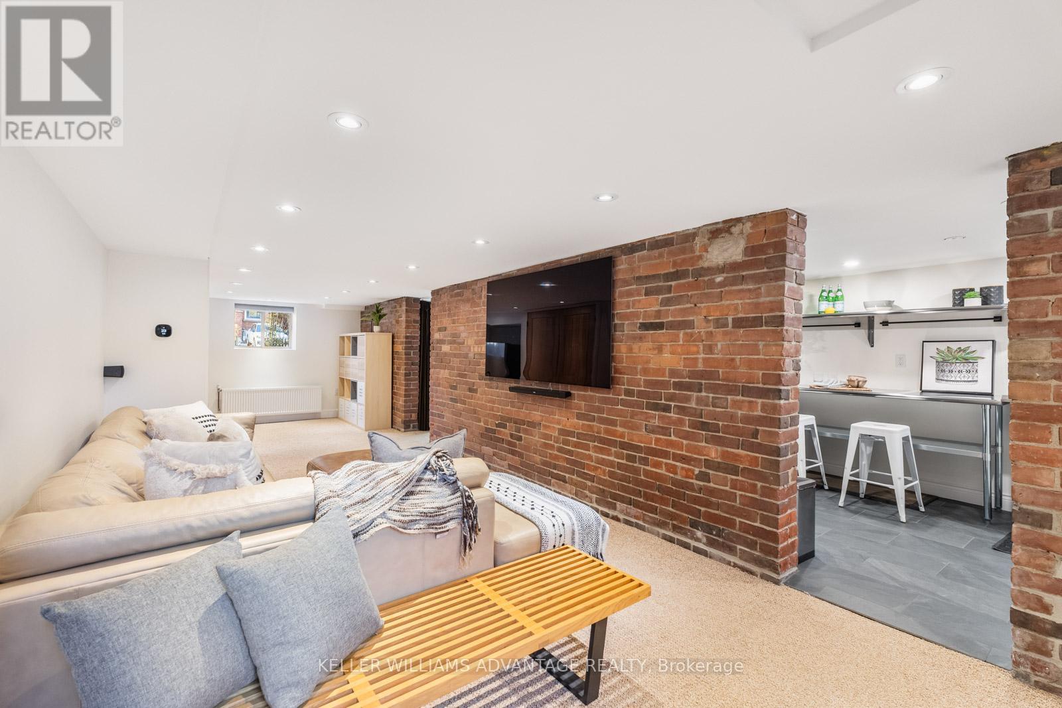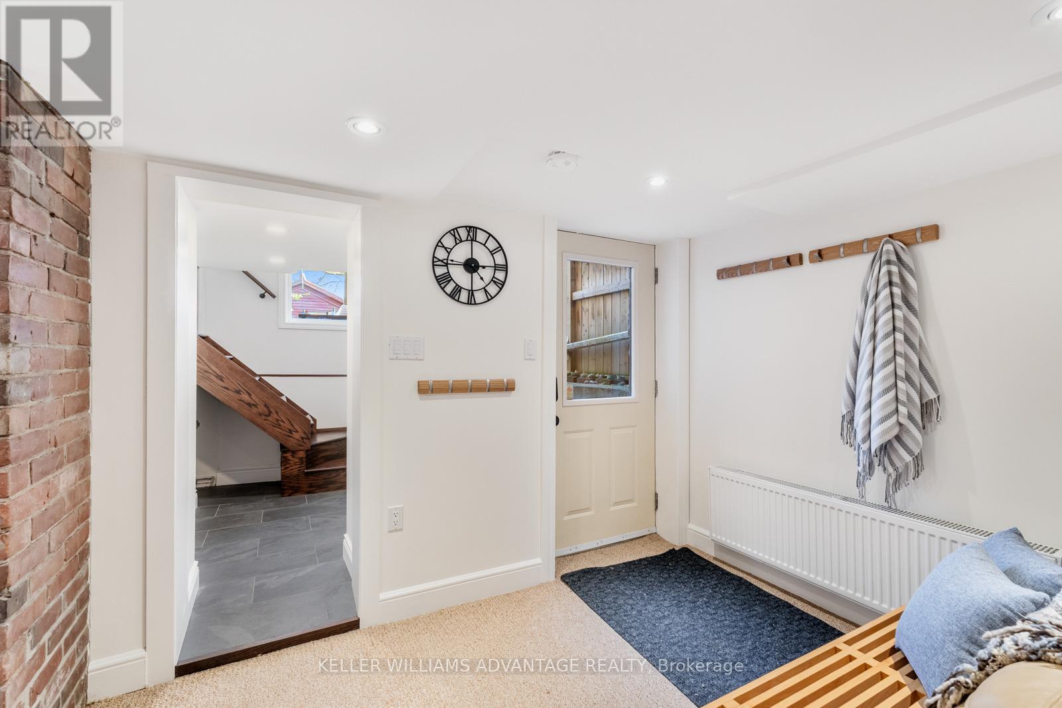$2,499,000.00
101 DIXON AVENUE, Toronto (The Beaches), Ontario, M4L1N8, Canada Listing ID: E12028398| Bathrooms | Bedrooms | Property Type |
|---|---|---|
| 4 | 6 | Single Family |
Looking for a home that can accommodate even the busiest families? This stunning three-story detached gem in the Beach Triangle is exactly what you need! With ample space for everyone to spread out and enjoy their own area, this home is perfect for both relaxation and entertaining. The main floor is designed for hosting grand gatherings, featuring heated floors in the kitchen, pantry, and powder room. Plus, there's a hidden butlers pantry tucked away at the back of the kitchen for added convenience. Laundry day will feel like a breeze in the gorgeous laundry room, and the walk-out to the backyard enhances outdoor living. There's also a private, separate entrance to the basement-ideal if you're considering the potential for added income. The third-floor primary suite is a true retreat, boasting a spa-like bathroom with heated floors and a steam shower. Skylights brighten both the bedroom and washroom, and the spacious walk-in closet offers plenty of storage. A private deck completes the suite, offering stunning views of the fireworks at the Beach on Victoria Day and Canada Day. Blending timeless character with modern finishes, this home is truly one-of-a-kind. Large homes like this don't come around often-dont miss out on the opportunity to make it yours! (id:31565)

Paul McDonald, Sales Representative
Paul McDonald is no stranger to the Toronto real estate market. With over 21 years experience and having dealt with every aspect of the business from simple house purchases to condo developments, you can feel confident in his ability to get the job done.| Level | Type | Length | Width | Dimensions |
|---|---|---|---|---|
| Second level | Bedroom | 2.86 m | 2.75 m | 2.86 m x 2.75 m |
| Second level | Bedroom 2 | 3.99 m | 3.24 m | 3.99 m x 3.24 m |
| Second level | Bedroom 3 | 3.62 m | 3.24 m | 3.62 m x 3.24 m |
| Second level | Bedroom 4 | 2.77 m | 2.58 m | 2.77 m x 2.58 m |
| Second level | Bathroom | 3.01 m | 1.55 m | 3.01 m x 1.55 m |
| Third level | Bathroom | 4.11 m | 2.8 m | 4.11 m x 2.8 m |
| Third level | Primary Bedroom | 5.99 m | 5.35 m | 5.99 m x 5.35 m |
| Basement | Bedroom | 3.33 m | 2.36 m | 3.33 m x 2.36 m |
| Basement | Living room | 5.69 m | 2.94 m | 5.69 m x 2.94 m |
| Basement | Den | 2.96 m | 2.93 m | 2.96 m x 2.93 m |
| Basement | Laundry room | 3.49 m | 2.31 m | 3.49 m x 2.31 m |
| Basement | Bathroom | 2.32 m | 1.46 m | 2.32 m x 1.46 m |
| Main level | Living room | 4.32 m | 3.62 m | 4.32 m x 3.62 m |
| Main level | Kitchen | 4.73 m | 3.12 m | 4.73 m x 3.12 m |
| Main level | Dining room | 4.64 m | 3.4 m | 4.64 m x 3.4 m |
| Amenity Near By | Schools, Beach, Park, Place of Worship, Public Transit |
|---|---|
| Features | |
| Maintenance Fee | |
| Maintenance Fee Payment Unit | |
| Management Company | |
| Ownership | Freehold |
| Parking |
|
| Transaction | For sale |
| Bathroom Total | 4 |
|---|---|
| Bedrooms Total | 6 |
| Bedrooms Above Ground | 5 |
| Bedrooms Below Ground | 1 |
| Age | 100+ years |
| Appliances | Water Heater, Dishwasher, Dryer, Stove, Washer |
| Basement Development | Finished |
| Basement Features | Walk out |
| Basement Type | N/A (Finished) |
| Construction Style Attachment | Detached |
| Cooling Type | Wall unit |
| Exterior Finish | Brick |
| Fireplace Present | True |
| Fireplace Total | 2 |
| Flooring Type | Hardwood |
| Foundation Type | Stone |
| Half Bath Total | 1 |
| Heating Fuel | Natural gas |
| Heating Type | Heat Pump |
| Stories Total | 3 |
| Type | House |
| Utility Water | Municipal water |















