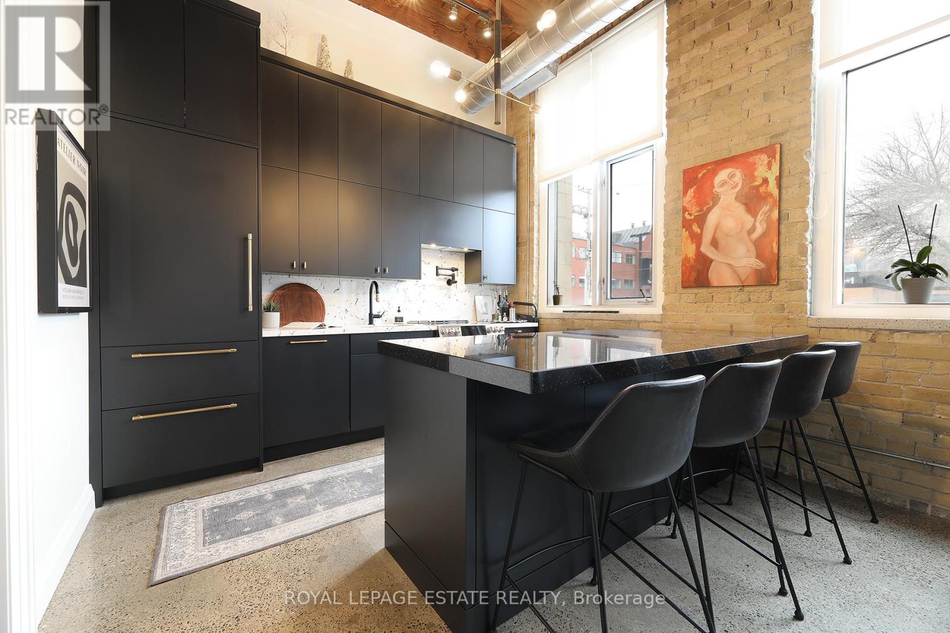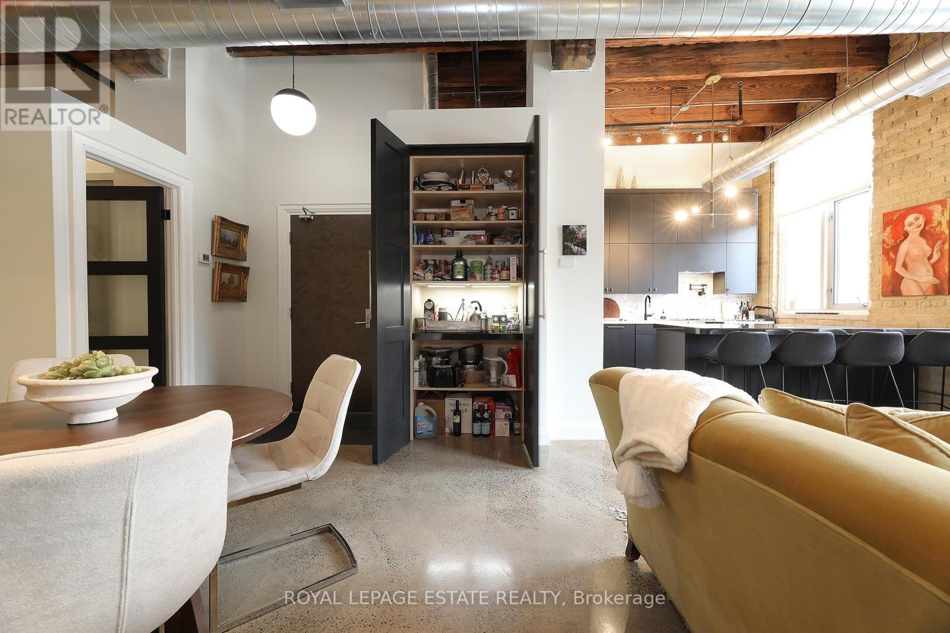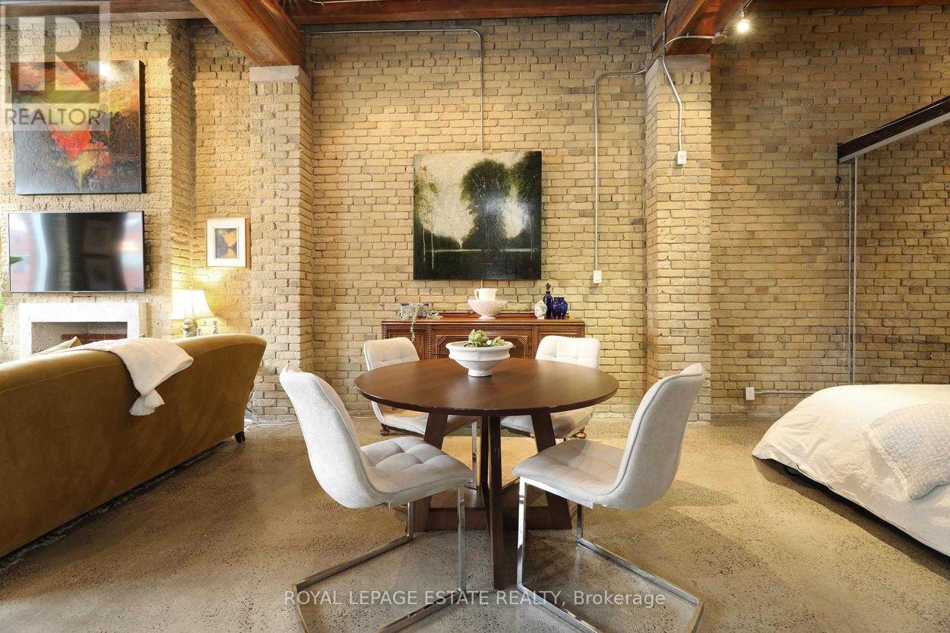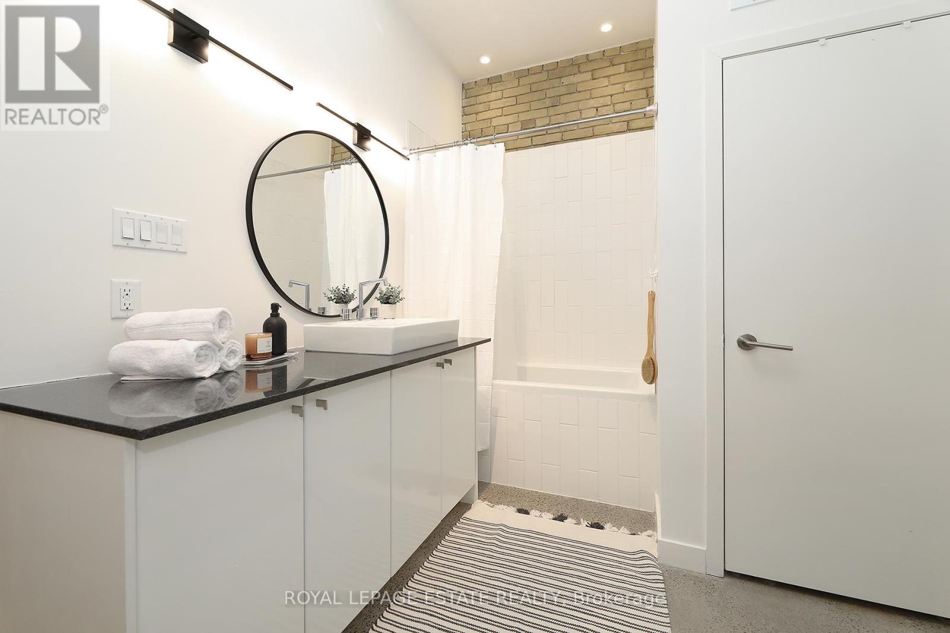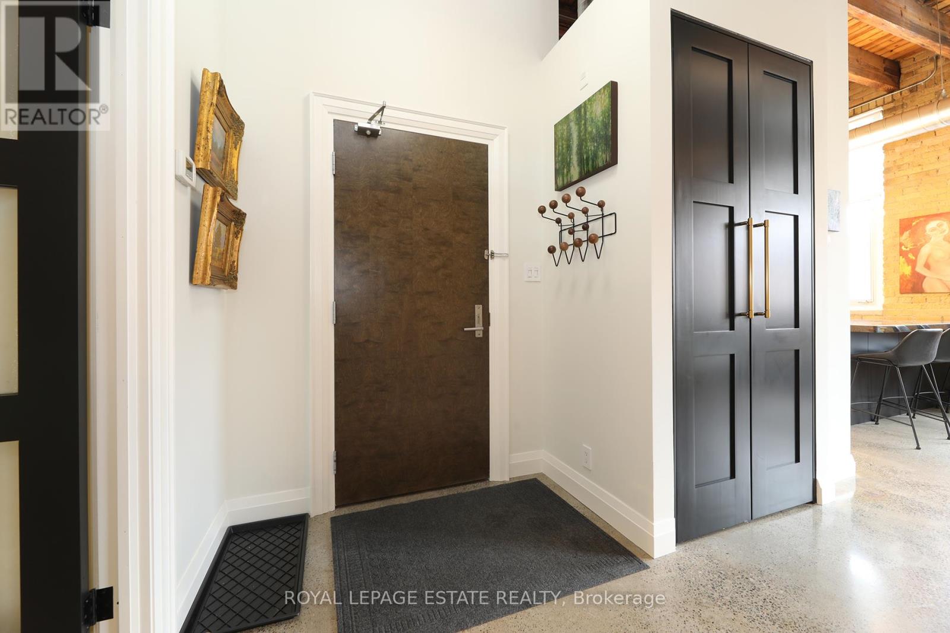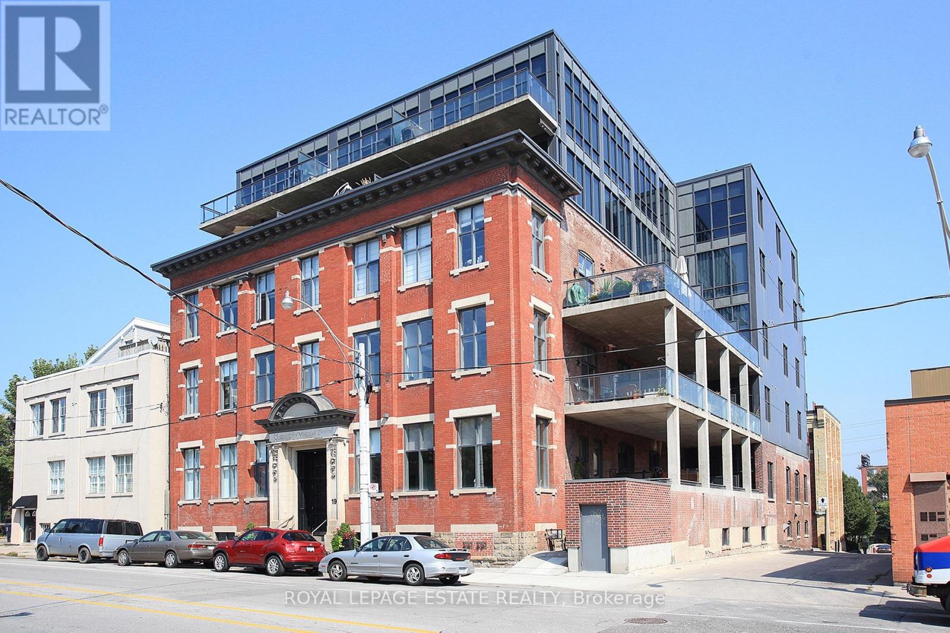$1,149,000.00
101 - 19 RIVER STREET, Toronto (Regent Park), Ontario, M5A3P1, Canada Listing ID: C11971599| Bathrooms | Bedrooms | Property Type |
|---|---|---|
| 2 | 2 | Single Family |
A rare opportunity to own a stunning hard loft at The Vinegar Lofts in Corktown. This expansive loft space currently a 1+1, with 2 full bathrooms has been thoughtfully reconfigured to maximize space and functionality. Originally configured with two full bedrooms, this unit offers the flexibility to easily convert back should you require an additional bedroom. The newly renovated kitchen is a showstopper, featuring a huge granite centre island, high-end appliances, a custom pantry and exquisite finishes - perfect for home chefs and entertainers alike.The romantic and private primary suite boasts an oversized ensuite and ample closet space, while the versatile den/office offers flexibility for work or guests, complete with a custom Murphy bed. Spanning over 1,000 sqft, this stylish loft exudes industrial charm with exposed yellow brick walls, sky-high wood post-and-beam ceilings, polished concrete floors and massive loft-style windows that flood the space with natural light. With a functional layout, two full bathrooms, and the convenience of main-level access - no elevator required - this loft is as practical as it is beautiful. Parking included, TTC at your doorstep, close to shops & cafes of Riverside, Leslieville, Corktown & Distillery District. Easy access to highways, Lower Don River Trail, Martin Goodman Trail, Corktown Common & Harbourfront. (id:31565)

Paul McDonald, Sales Representative
Paul McDonald is no stranger to the Toronto real estate market. With over 21 years experience and having dealt with every aspect of the business from simple house purchases to condo developments, you can feel confident in his ability to get the job done.| Level | Type | Length | Width | Dimensions |
|---|---|---|---|---|
| Main level | Kitchen | 3.51 m | 2.61 m | 3.51 m x 2.61 m |
| Main level | Living room | 4.43 m | 3.77 m | 4.43 m x 3.77 m |
| Main level | Dining room | 4.75 m | 3.12 m | 4.75 m x 3.12 m |
| Main level | Bedroom 2 | 2.95 m | 2.54 m | 2.95 m x 2.54 m |
| Main level | Primary Bedroom | 5.51 m | 4.75 m | 5.51 m x 4.75 m |
| Main level | Foyer | 1.8 m | 1.63 m | 1.8 m x 1.63 m |
| Amenity Near By | |
|---|---|
| Features | In suite Laundry |
| Maintenance Fee | 922.49 |
| Maintenance Fee Payment Unit | Monthly |
| Management Company | Skywater Property Management |
| Ownership | Condominium/Strata |
| Parking |
|
| Transaction | For sale |
| Bathroom Total | 2 |
|---|---|
| Bedrooms Total | 2 |
| Bedrooms Above Ground | 2 |
| Appliances | Dishwasher, Dryer, Oven, Stove, Washer, Window Coverings, Refrigerator |
| Architectural Style | Loft |
| Cooling Type | Central air conditioning |
| Exterior Finish | Brick |
| Fireplace Present | |
| Flooring Type | Concrete |
| Size Interior | 999.992 - 1198.9898 sqft |
| Type | Apartment |




