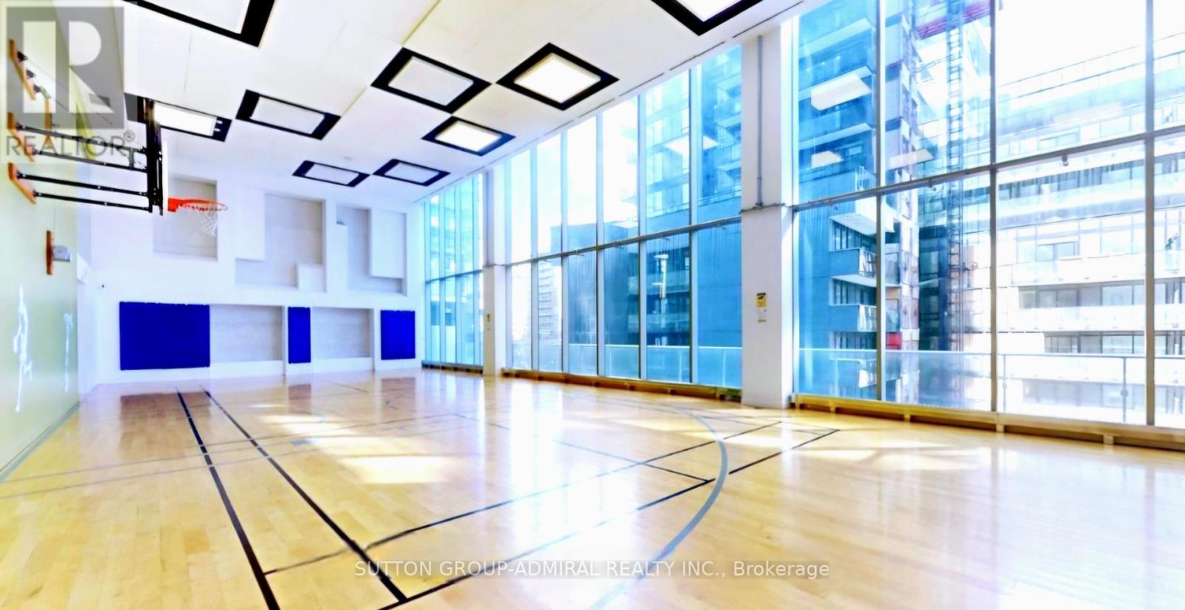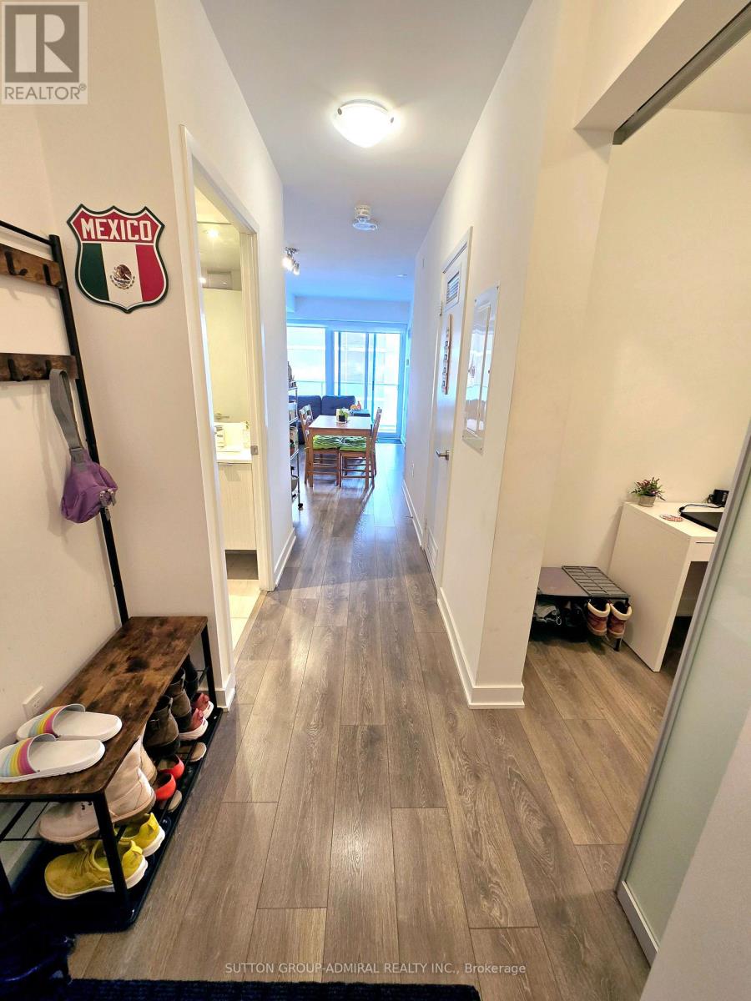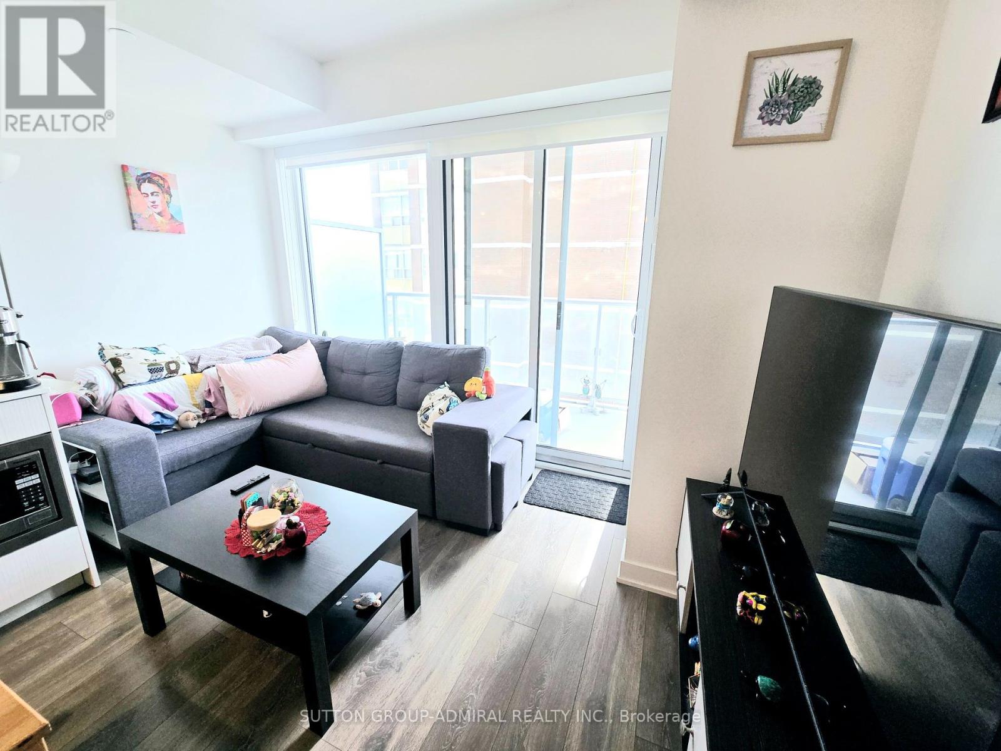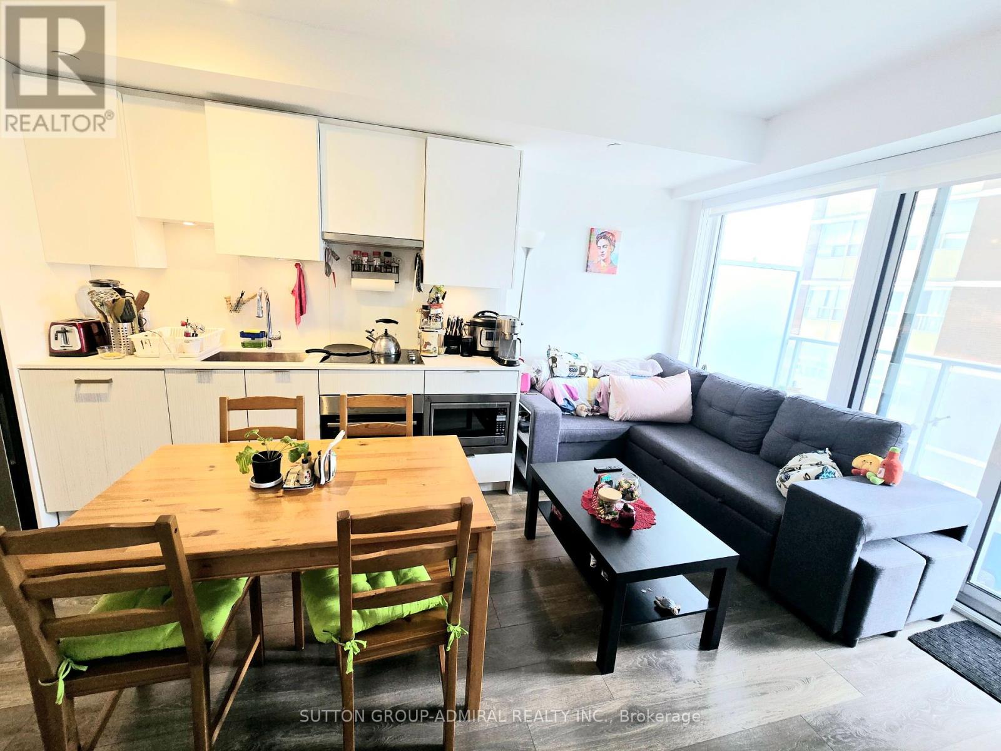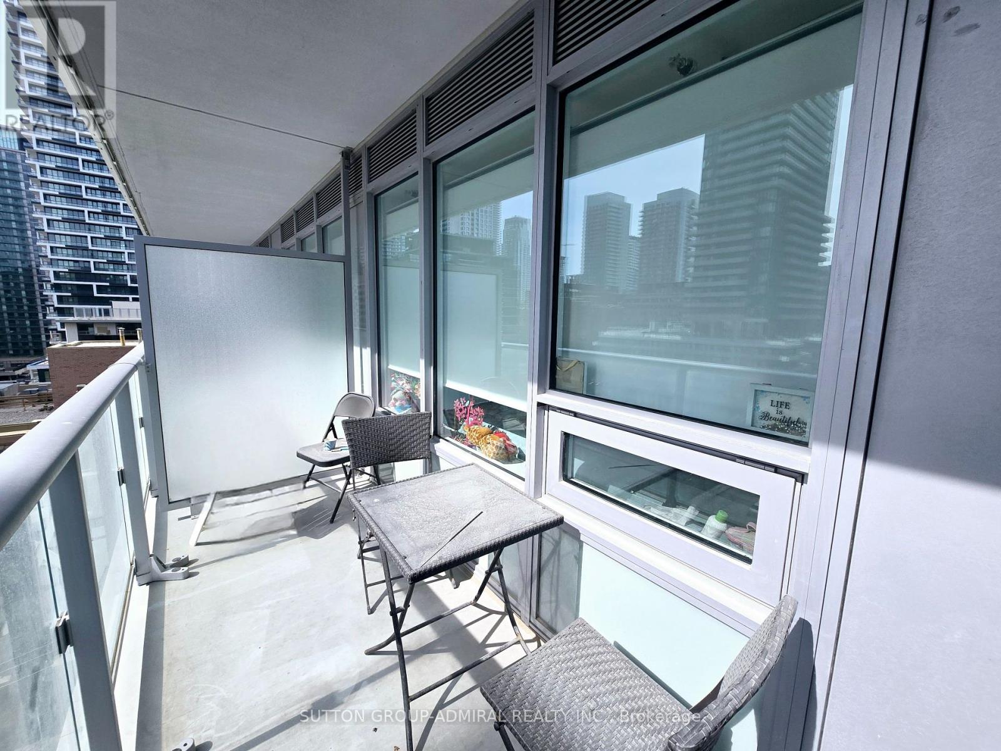$570,000.00
1009 - 195 REDPATH AVENUE, Toronto (Mount Pleasant West), Ontario, M4P0E4, Canada Listing ID: C12020947| Bathrooms | Bedrooms | Property Type |
|---|---|---|
| 2 | 2 | Single Family |
*Opportunity Presents Itself ,Must Not Be Missed!!!!*Modern ,Sleek Decor With Open Concept Floor Plan 1+1 With 2 Baths & Locker ,Den Is A Separate Room That Can Be Transformed Into A Guest Room Or Home Office!*This Versatility Makes It Ideal For Both Work From Home Professionals & Those Who Frequently Host Visitors! *The South/East Orientation Baths The Interior In Natural Light*Versatile, Open Concept Flow* The Generous Bedroom Offers Large Picture Windows ,A Bonus Walk-In Closet ,& An Ensuite Spacious Bathroom Ensuring Both Comfort & Convenience!* A Generous Continuous Balcony Stretches Across The Unit ,Offering An Ideal Space To Enjoy Morning Coffee, Unwind After A Busy Day Or Entertain Guests In An Outdoor Setting !*Contemporary Gym, Full-Time Concierge, Guest Suites, Party Room, Indoor Basketball Court, BBQ Area With Outdoor Amenities Including 2 Pools & Waterfalls, Amphitheater, Party Room W/ Chef's Kitchen, Fitness Centre ,Underground Visitor Parking For Convenience& More!*Located In Prime Location, Walking Distance To Eglinton Subway, Restaurants ,Shopping & All Amenities For Easy Access Living!*A MUST SEE! (id:31565)

Paul McDonald, Sales Representative
Paul McDonald is no stranger to the Toronto real estate market. With over 21 years experience and having dealt with every aspect of the business from simple house purchases to condo developments, you can feel confident in his ability to get the job done.| Level | Type | Length | Width | Dimensions |
|---|---|---|---|---|
| Flat | Living room | 3.87 m | 3.57 m | 3.87 m x 3.57 m |
| Flat | Dining room | 3.35 m | 2.01 m | 3.35 m x 2.01 m |
| Flat | Kitchen | 3.35 m | 2.01 m | 3.35 m x 2.01 m |
| Flat | Bedroom | 3.57 m | 2.69 m | 3.57 m x 2.69 m |
| Flat | Den | 2.38 m | 2.14 m | 2.38 m x 2.14 m |
| Amenity Near By | |
|---|---|
| Features | Balcony, Carpet Free |
| Maintenance Fee | 503.99 |
| Maintenance Fee Payment Unit | Monthly |
| Management Company | Del Property Management(647-507-0195) |
| Ownership | Condominium/Strata |
| Parking |
|
| Transaction | For sale |
| Bathroom Total | 2 |
|---|---|
| Bedrooms Total | 2 |
| Bedrooms Above Ground | 1 |
| Bedrooms Below Ground | 1 |
| Amenities | Security/Concierge, Exercise Centre, Visitor Parking, Party Room, Storage - Locker |
| Appliances | Dishwasher, Dryer, Hood Fan, Microwave, Oven, Washer, Refrigerator |
| Cooling Type | Central air conditioning |
| Exterior Finish | Concrete |
| Fireplace Present | |
| Flooring Type | Laminate |
| Heating Fuel | Natural gas |
| Heating Type | Forced air |
| Size Interior | 599.9954 - 698.9943 sqft |
| Type | Apartment |










