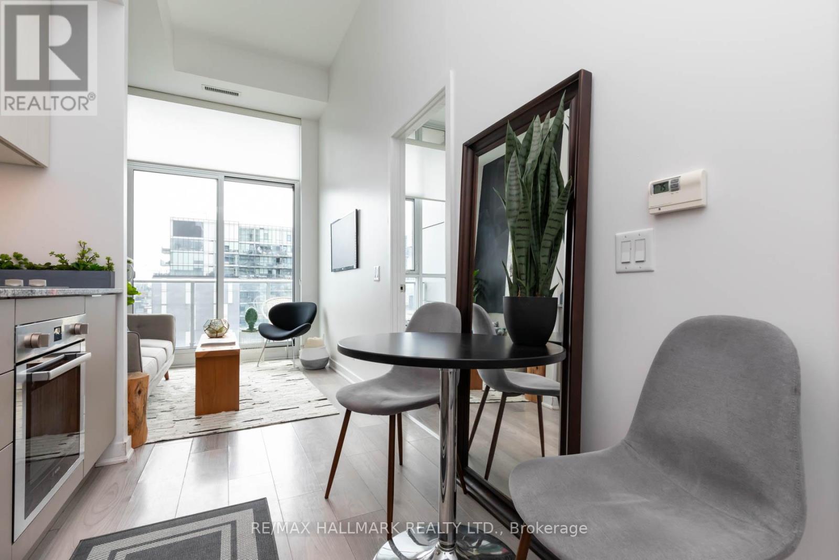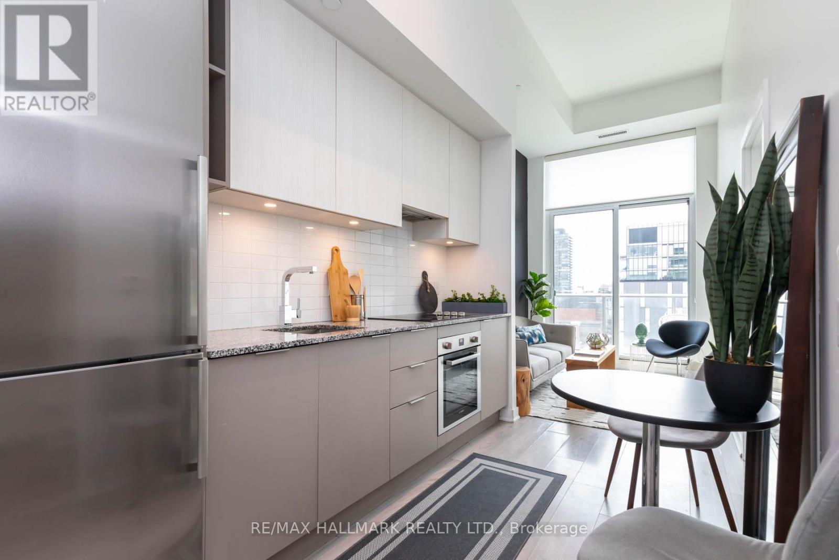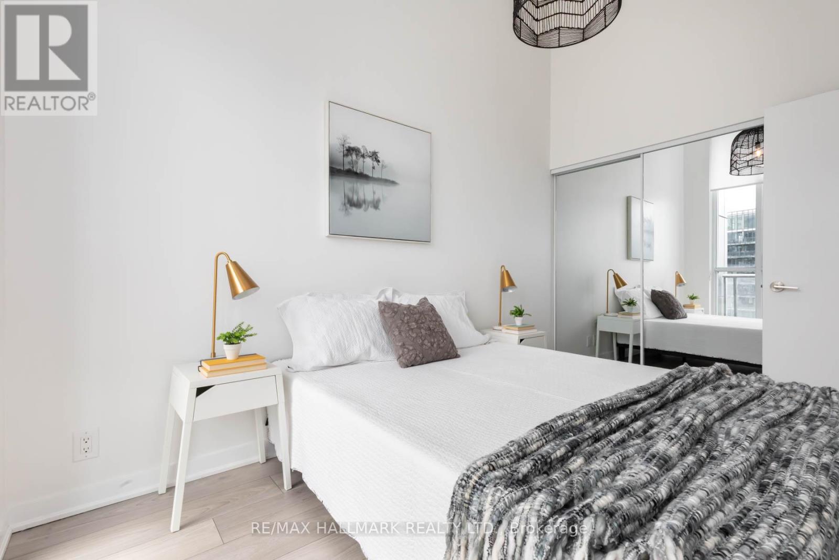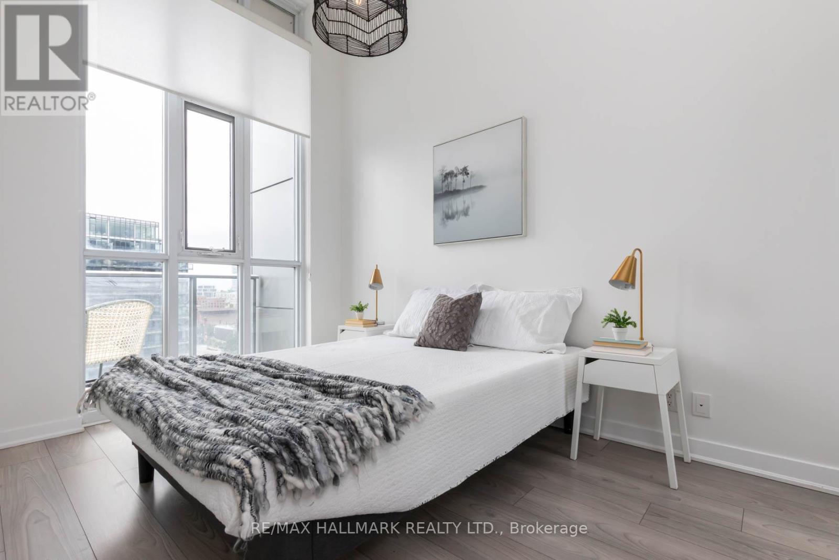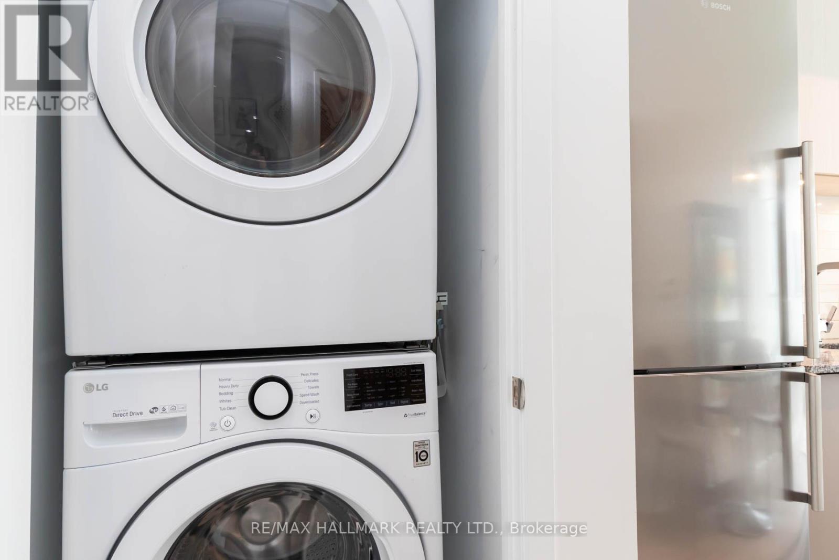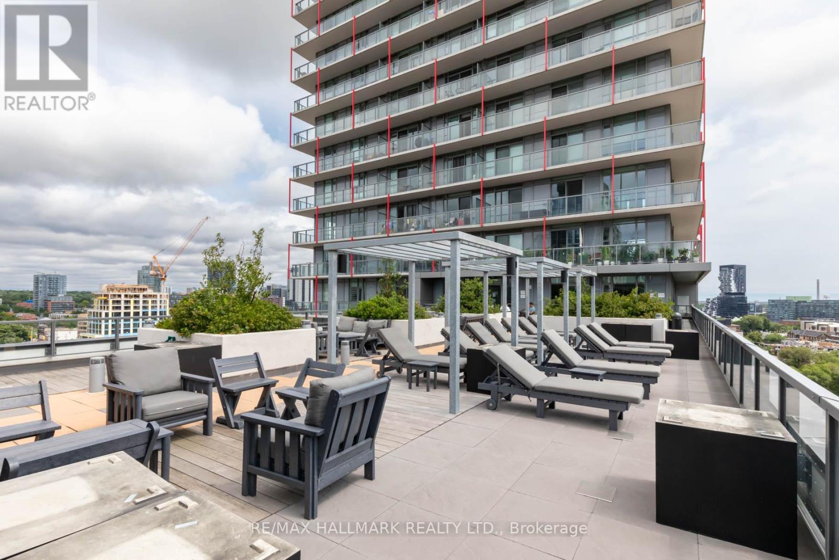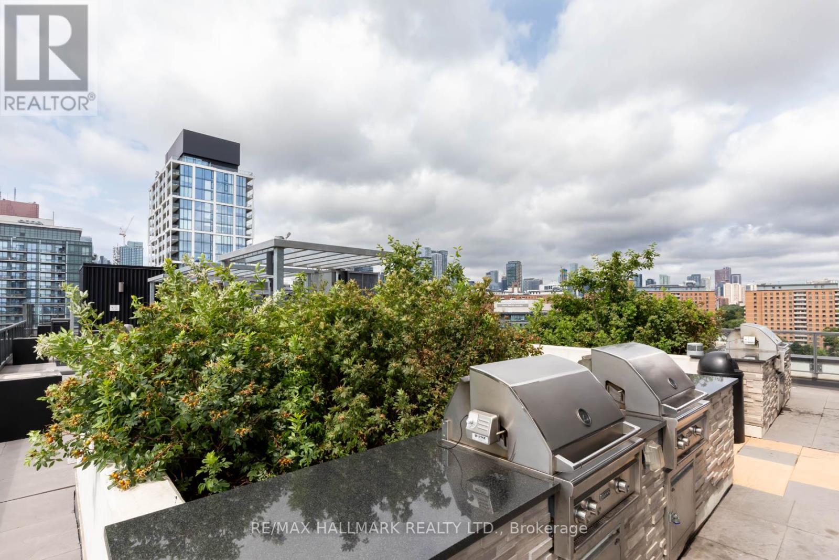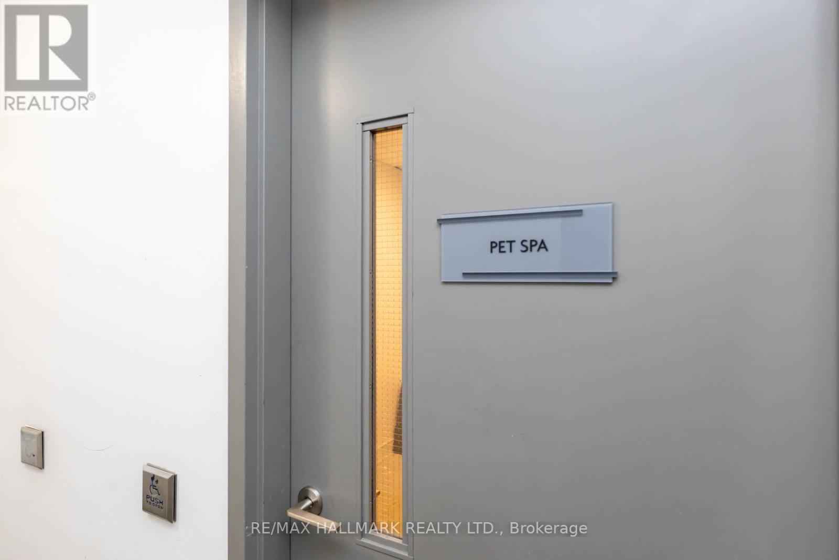$529,000.00
1009 - 120 PARLIAMENT STREET, Toronto (Moss Park), Ontario, M5A0N6, Canada Listing ID: C10428291| Bathrooms | Bedrooms | Property Type |
|---|---|---|
| 1 | 2 | Single Family |
Get excited Living at East United ~ Dwell well with dramatic living in this sophisticated 21-storey high rise in the sought after hip vibe of Corktown/Distillery district. Modern aesthetic, clean lines offering a sleek functional space has soaring 10'FT smooth ceilings, warm pot lighting, welcoming front foyer has double sliding closet, leads into your open concept culinary kitchen and luxe living space, walk-out to your prime south facing balcony, Floor-to-ceiling windows lets the sunshine in, pretty primary bedroom with double door sliding closet for ample storage, spa-inspired 4PC bath with soaker tub and rain shower head, separate Den is perfect home/office or bedroom for guests. You'll enjoy 5-star amenities such as 24 hour concierge, 2-storey Lobby, Artists studio/workshop, pet spa, yoga room, change rooms, sauna, media lounge, state-of-the-art fitness center and music room. The party room and roof top terrace is located on the 11th floor which features amazing city views, dining room, lounge area, fire pit and outdoor cinema. You'll be most impressed with this address @suite1009. (id:31565)

Paul McDonald, Sales Representative
Paul McDonald is no stranger to the Toronto real estate market. With over 21 years experience and having dealt with every aspect of the business from simple house purchases to condo developments, you can feel confident in his ability to get the job done.| Level | Type | Length | Width | Dimensions |
|---|---|---|---|---|
| Flat | Foyer | 2.13 m | 3.89 m | 2.13 m x 3.89 m |
| Flat | Kitchen | 3.29 m | 2.29 m | 3.29 m x 2.29 m |
| Flat | Living room | 2.83 m | 2.44 m | 2.83 m x 2.44 m |
| Flat | Den | 2.29 m | 2.44 m | 2.29 m x 2.44 m |
| Flat | Bathroom | 1.55 m | 2.44 m | 1.55 m x 2.44 m |
| Flat | Bedroom | 3.72 m | 2.44 m | 3.72 m x 2.44 m |
| Flat | Other | 5.18 m | 1.31 m | 5.18 m x 1.31 m |
| Amenity Near By | |
|---|---|
| Features | Balcony, Carpet Free, In suite Laundry |
| Maintenance Fee | 404.27 |
| Maintenance Fee Payment Unit | Monthly |
| Management Company | Percel Prop Mgmt 416-601-0860 |
| Ownership | Condominium/Strata |
| Parking |
|
| Transaction | For sale |
| Bathroom Total | 1 |
|---|---|
| Bedrooms Total | 2 |
| Bedrooms Above Ground | 1 |
| Bedrooms Below Ground | 1 |
| Amenities | Security/Concierge, Exercise Centre, Visitor Parking, Storage - Locker |
| Appliances | Cooktop, Dishwasher, Dryer, Hood Fan, Oven, Refrigerator, Washer |
| Architectural Style | Loft |
| Cooling Type | Central air conditioning |
| Exterior Finish | Concrete |
| Fireplace Present | |
| Flooring Type | Laminate, Tile, Concrete |
| Foundation Type | Concrete |
| Heating Fuel | Natural gas |
| Heating Type | Forced air |
| Size Interior | 499.9955 - 598.9955 sqft |
| Type | Apartment |













