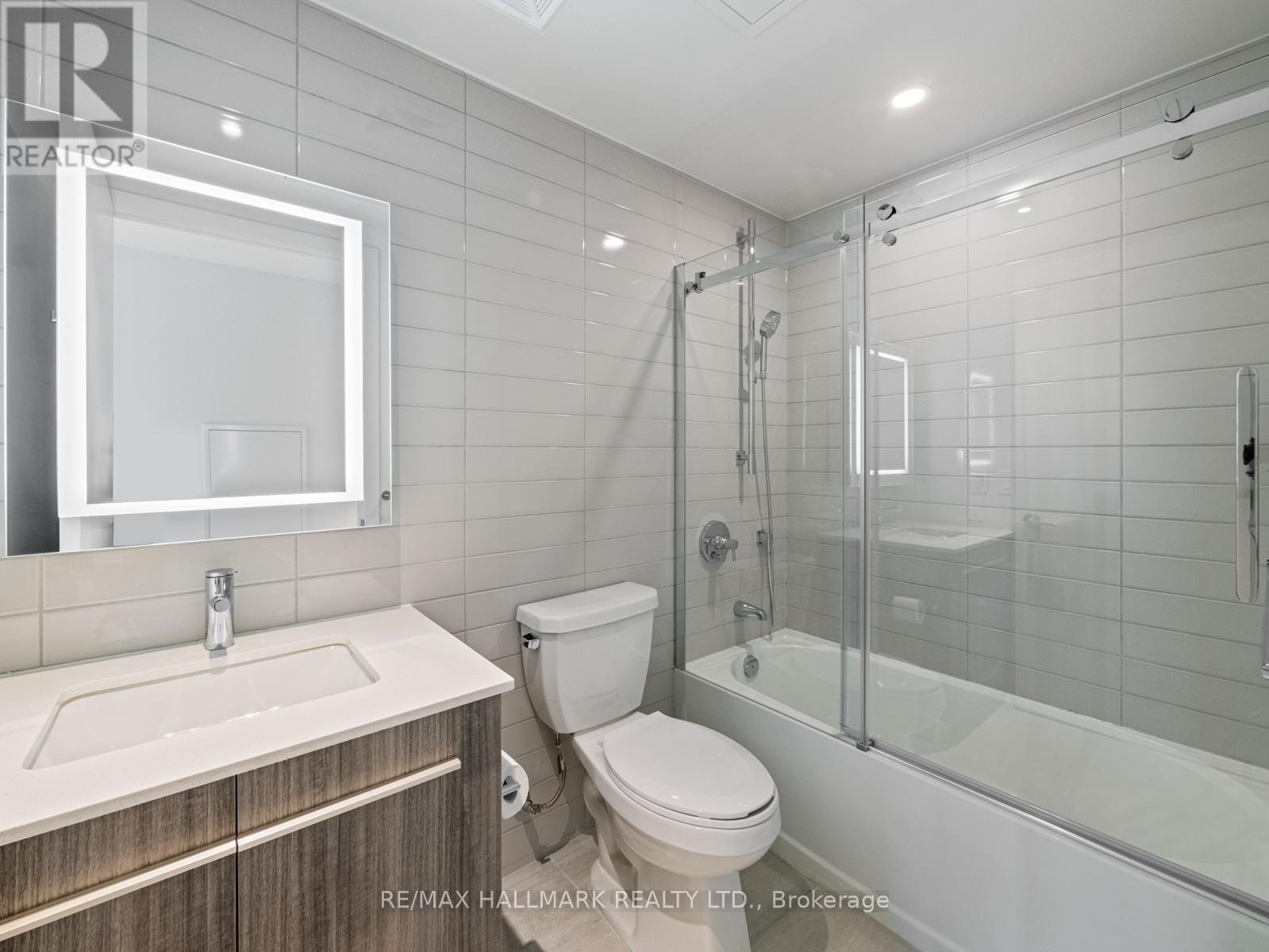$3,000.00 / monthly
1007 - 8 CUMBERLAND STREET, Toronto (Annex), Ontario, M4W0B6, Canada Listing ID: C9371011| Bathrooms | Bedrooms | Property Type |
|---|---|---|
| 1 | 1 | Single Family |
Urban Oasis with City Views in the Heart of Downtown! Discover urban living at its finest in this stunning 1 bedroom plus den condo, nestled in one of Toronto's most vibrant neighbourhoods. Step inside and be captivated by the expansive windows that offer a pleasant view over the historic Toronto Reference Library and a picturesque tree-lined street. The open-concept living space is flooded with natural light, creating the perfect ambiance for relaxation and entertaining. The kitchen is thoughtfully designed, featuring modern cabinetry, quartz countertops, and integrated appliances. It offers a functional and stylish space for preparing meals. Retreat to the cozy bedroom, where you can unwind and recharge. The versatile den offers a quiet space for working from home or pursuing your hobbies. Enjoy the convenience of having a full-size washer and dryer in the unit, making laundry a breeze. This exceptional location puts you in the centre of it all. With both TTC lines at your doorstep, exploring the city is effortless. Stroll to world-class dining, eclectic shops, art galleries, museums, parks, universities, and more. All your daily essentials, from groceries to pharmacies, are just steps away. Welcome home to your stylish urban haven on coveted Cumberland Street! (id:31565)

Paul McDonald, Sales Representative
Paul McDonald is no stranger to the Toronto real estate market. With over 21 years experience and having dealt with every aspect of the business from simple house purchases to condo developments, you can feel confident in his ability to get the job done.| Level | Type | Length | Width | Dimensions |
|---|---|---|---|---|
| Flat | Living room | 5.45 m | 4.32 m | 5.45 m x 4.32 m |
| Flat | Kitchen | 5.45 m | 4.32 m | 5.45 m x 4.32 m |
| Flat | Bedroom | 4.14 m | 2.68 m | 4.14 m x 2.68 m |
| Flat | Den | 1.82 m | 1.7 m | 1.82 m x 1.7 m |
| Amenity Near By | Public Transit, Place of Worship, Schools, Park |
|---|---|
| Features | Partially cleared, In suite Laundry |
| Maintenance Fee | |
| Maintenance Fee Payment Unit | |
| Management Company | TSE Management Services Inc. |
| Ownership | Condominium/Strata |
| Parking |
|
| Transaction | For rent |
| Bathroom Total | 1 |
|---|---|
| Bedrooms Total | 1 |
| Bedrooms Above Ground | 1 |
| Amenities | Exercise Centre, Party Room, Security/Concierge |
| Appliances | Blinds, Dishwasher, Dryer, Microwave, Oven, Refrigerator, Stove, Washer |
| Cooling Type | Central air conditioning |
| Fireplace Present | |
| Flooring Type | Hardwood |
| Size Interior | 499.9955 - 598.9955 sqft |
| Type | Apartment |















