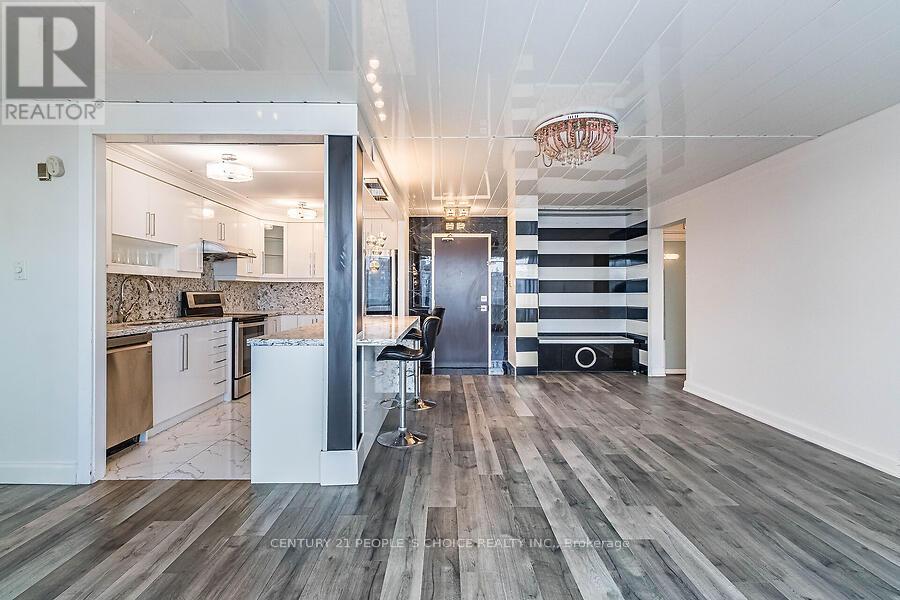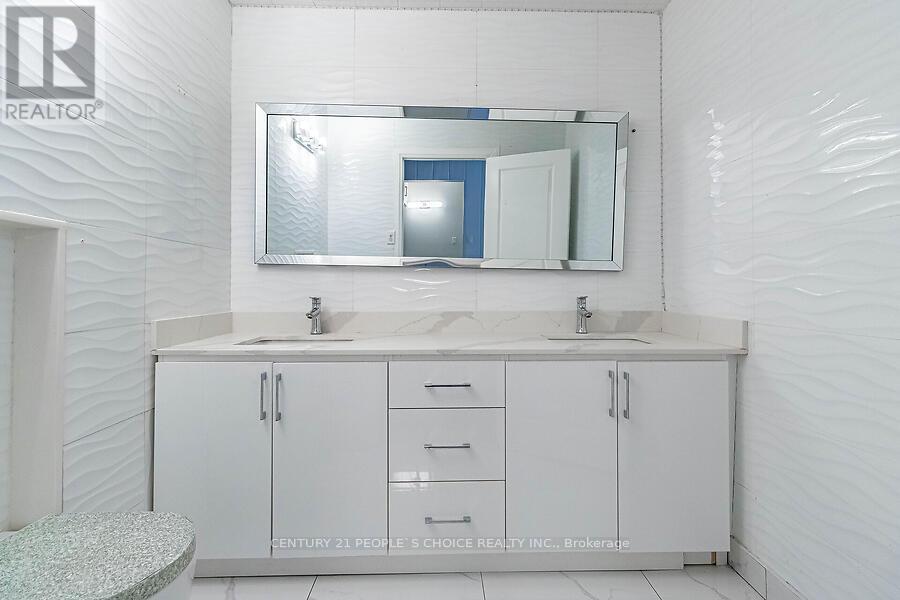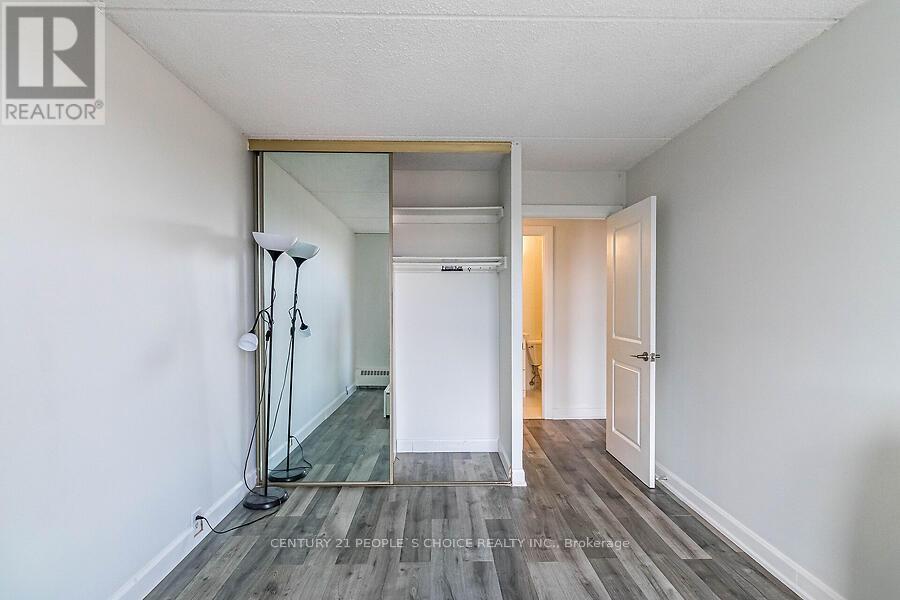$649,000.00
1007 - 2 GLAMORGAN AVENUE, Toronto (Dorset Park), Ontario, M1P2M8, Canada Listing ID: E9268882| Bathrooms | Bedrooms | Property Type |
|---|---|---|
| 2 | 3 | Single Family |
Ultra Spacious & Beautifully Updated 3 Bdrm, Amazing Layout . Gourmet Eat-In Kitchen, Sunlight -- South East, Approximately 1300 Sq Ft Floor Area With 24 Hours Security & Visitor Parking. Walking Distance To Kennedy Commons, Community Centre, Schools, TTC At Door, Bank, Stores & Close To Highway 401
ALL APPLICANCES, ELF'S , WINDOWS COVERINGS. (id:31565)

Paul McDonald, Sales Representative
Paul McDonald is no stranger to the Toronto real estate market. With over 21 years experience and having dealt with every aspect of the business from simple house purchases to condo developments, you can feel confident in his ability to get the job done.Room Details
| Level | Type | Length | Width | Dimensions |
|---|---|---|---|---|
| Flat | Living room | 5.21 m | 3.6 m | 5.21 m x 3.6 m |
| Flat | Dining room | 3.3 m | 2.4 m | 3.3 m x 2.4 m |
| Flat | Kitchen | 4.5 m | 2 m | 4.5 m x 2 m |
| Flat | Primary Bedroom | 4.8 m | 3.5 m | 4.8 m x 3.5 m |
| Flat | Bedroom 2 | 3.8 m | 3 m | 3.8 m x 3 m |
| Flat | Bedroom 3 | 3.8 m | 3 m | 3.8 m x 3 m |
| Flat | Bathroom | na | na | Measurements not available |
Additional Information
| Amenity Near By | Park, Place of Worship, Public Transit, Schools |
|---|---|
| Features | Balcony, Carpet Free |
| Maintenance Fee | 961.00 |
| Maintenance Fee Payment Unit | Monthly |
| Management Company | Newton Trellaway Management Services |
| Ownership | Condominium/Strata |
| Parking |
|
| Transaction | For sale |
Building
| Bathroom Total | 2 |
|---|---|
| Bedrooms Total | 3 |
| Bedrooms Above Ground | 3 |
| Amenities | Recreation Centre, Exercise Centre, Party Room, Visitor Parking, Storage - Locker |
| Architectural Style | Multi-level |
| Cooling Type | Wall unit |
| Exterior Finish | Concrete |
| Fireplace Present | |
| Flooring Type | Vinyl |
| Half Bath Total | 1 |
| Heating Fuel | Natural gas |
| Heating Type | Hot water radiator heat |
| Size Interior | 1199.9898 - 1398.9887 sqft |
| Type | Apartment |











































