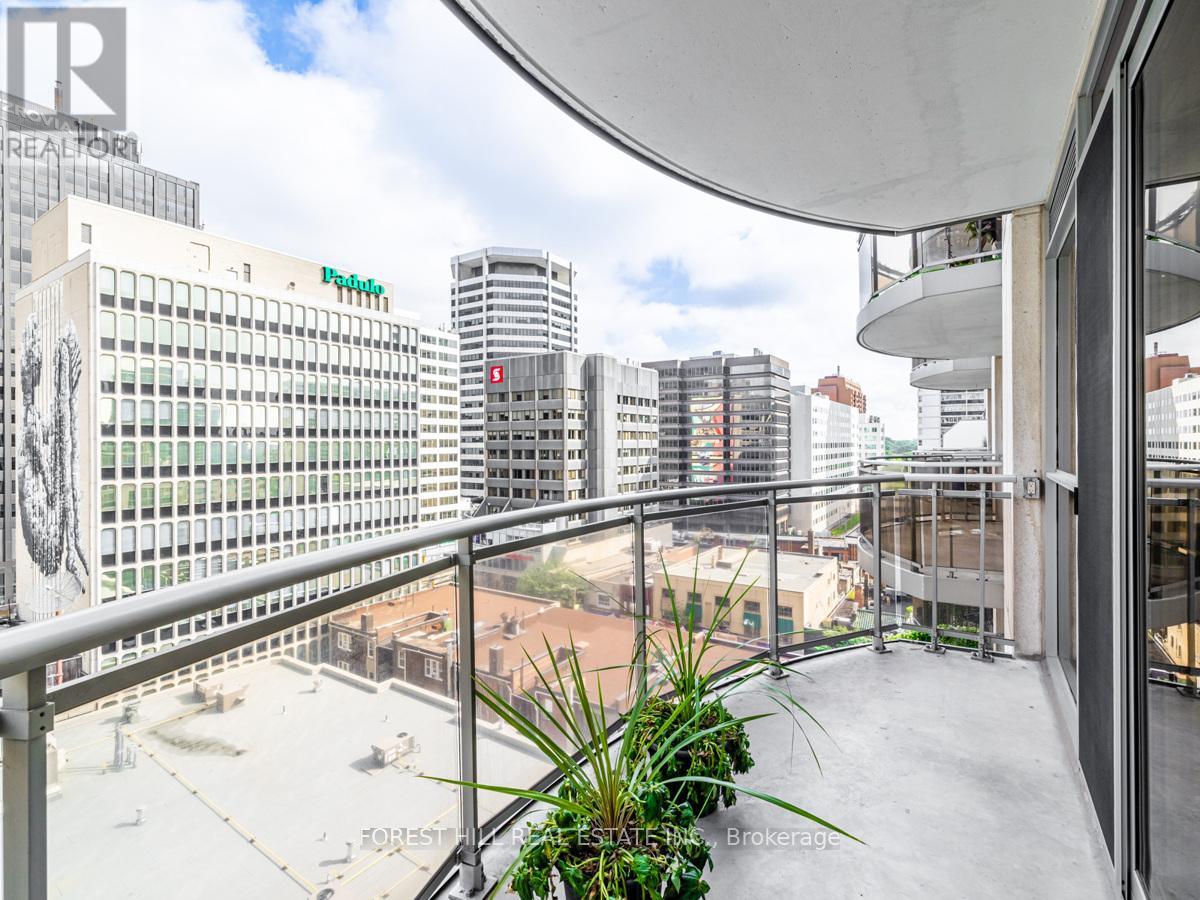$889,000.00
1006 - 1430 YONGE STREET, Toronto (Yonge-St. Clair), Ontario, M4T1Y6, Canada Listing ID: C9299485| Bathrooms | Bedrooms | Property Type |
|---|---|---|
| 2 | 2 | Single Family |
*Motivated Sellers!*Fabulous 936 sq ft!* Unit is vacant. Experience a stunning bird's-eye view of Yonge & St. Clair! Enjoy the convenience of having everything at your doorstep. This bright and airy 2-bedroom unit features a modern rectangular layout with three walk-outs to the balcony from the living room, primary bedroom, and second bedroom. The sleek kitchen boasts a center island with a stovetop and stainless steel hood fan. The spacious primary bedroom includes a walk-in closet and a luxurious 4-piece ensuite. Additional perks include underground parking and a 24-hour concierge. Located close to public transport, trendy cafes, shopping, fitness, and tennis centers. Situated across from the Toronto Lawn & Tennis Club. This pet-friendly building also offers access to dog walking areas at Oriole Park and David A. Balfour Park. (id:31565)

Paul McDonald, Sales Representative
Paul McDonald is no stranger to the Toronto real estate market. With over 21 years experience and having dealt with every aspect of the business from simple house purchases to condo developments, you can feel confident in his ability to get the job done.| Level | Type | Length | Width | Dimensions |
|---|---|---|---|---|
| Main level | Foyer | 2.83 m | 1.43 m | 2.83 m x 1.43 m |
| Main level | Living room | 4.27 m | 4.3 m | 4.27 m x 4.3 m |
| Main level | Dining room | 4.27 m | 4.3 m | 4.27 m x 4.3 m |
| Main level | Kitchen | 3.53 m | 2.13 m | 3.53 m x 2.13 m |
| Main level | Primary Bedroom | 5.15 m | 3.5 m | 5.15 m x 3.5 m |
| Main level | Bedroom | 2.9 m | 4.11 m | 2.9 m x 4.11 m |
| Amenity Near By | |
|---|---|
| Features | Balcony, In suite Laundry |
| Maintenance Fee | 1184.94 |
| Maintenance Fee Payment Unit | Monthly |
| Management Company | Crossbridge Condominium Services |
| Ownership | Condominium/Strata |
| Parking |
|
| Transaction | For sale |
| Bathroom Total | 2 |
|---|---|
| Bedrooms Total | 2 |
| Bedrooms Above Ground | 2 |
| Appliances | Dishwasher, Dryer, Microwave, Oven, Refrigerator, Stove, Washer, Window Coverings |
| Cooling Type | Central air conditioning |
| Exterior Finish | Concrete |
| Fireplace Present | |
| Flooring Type | Hardwood, Tile |
| Heating Fuel | Natural gas |
| Heating Type | Forced air |
| Size Interior | 899.9921 - 998.9921 sqft |
| Type | Apartment |




































