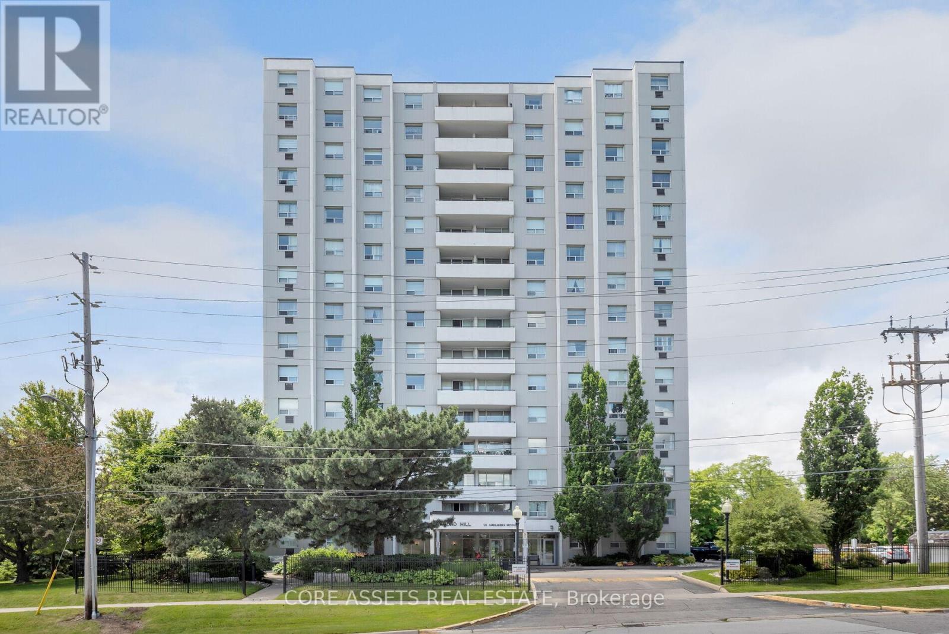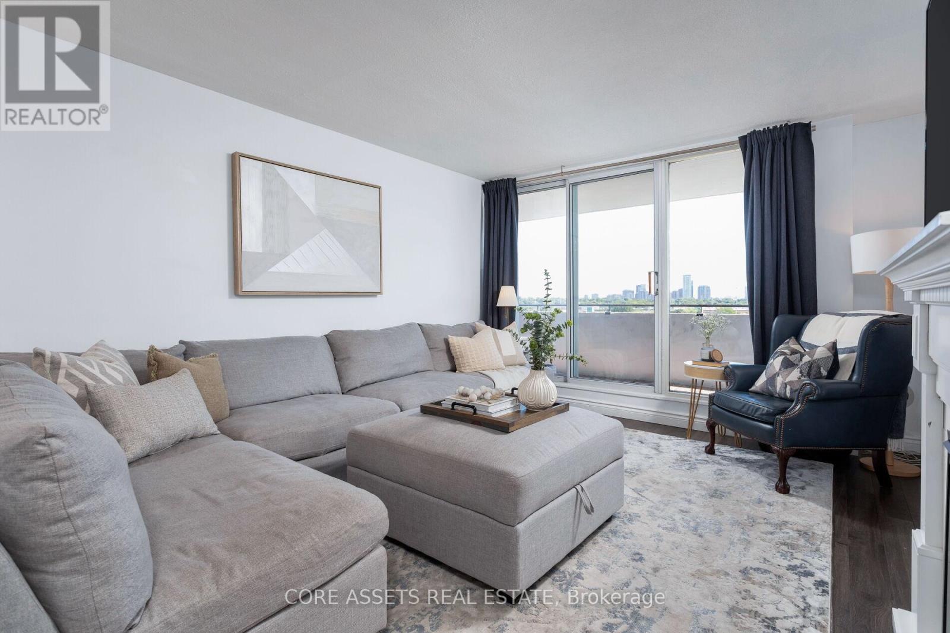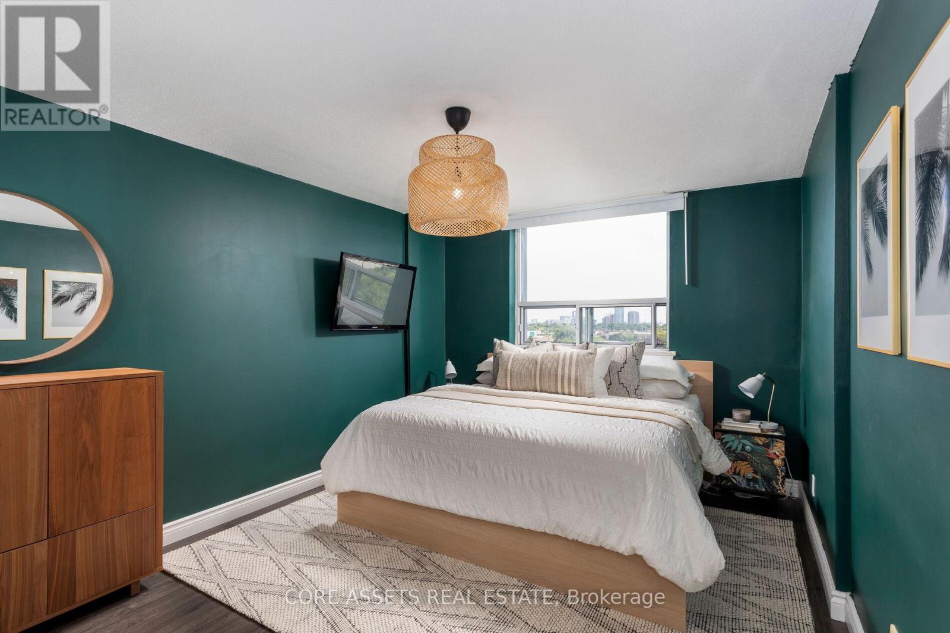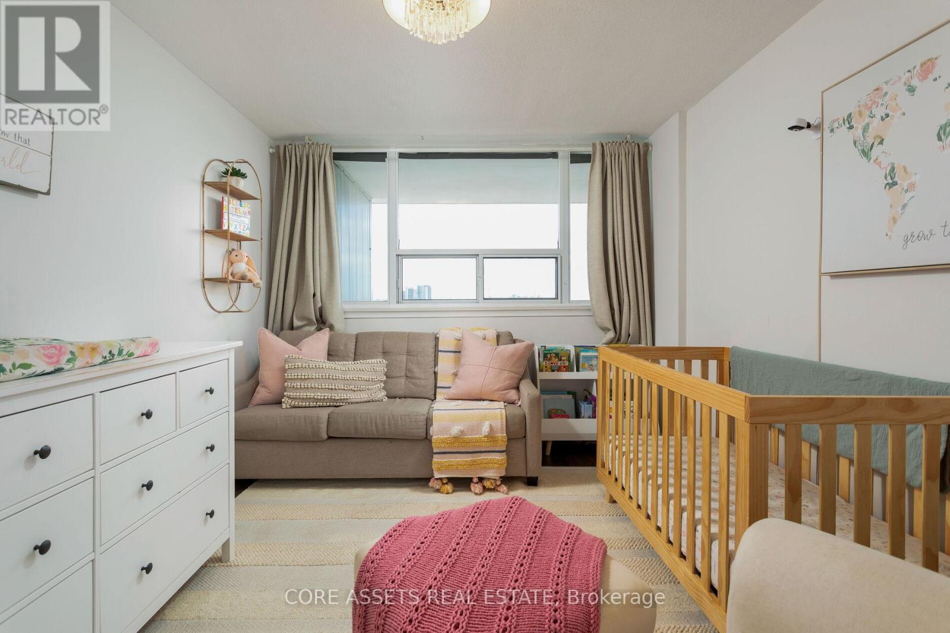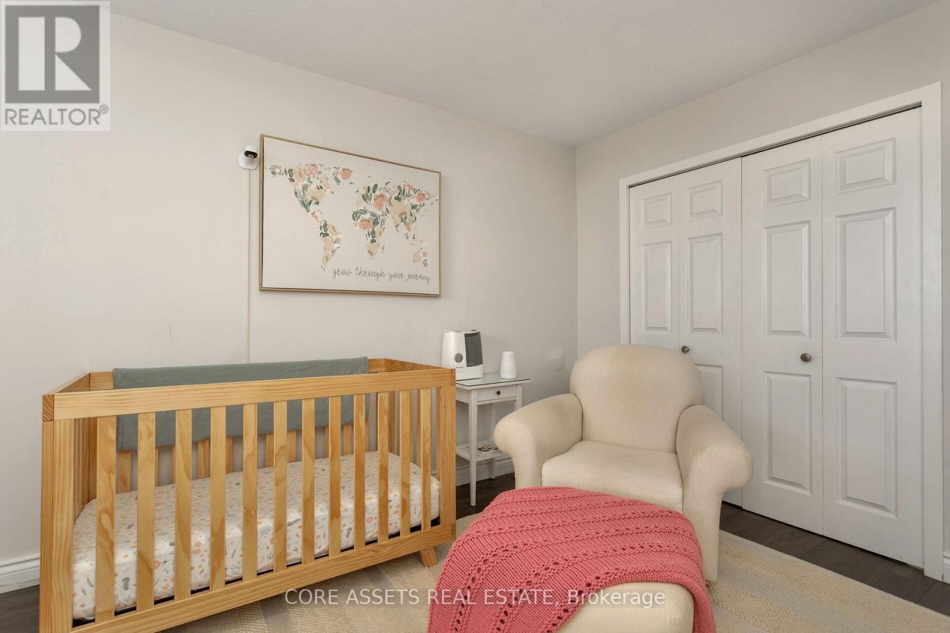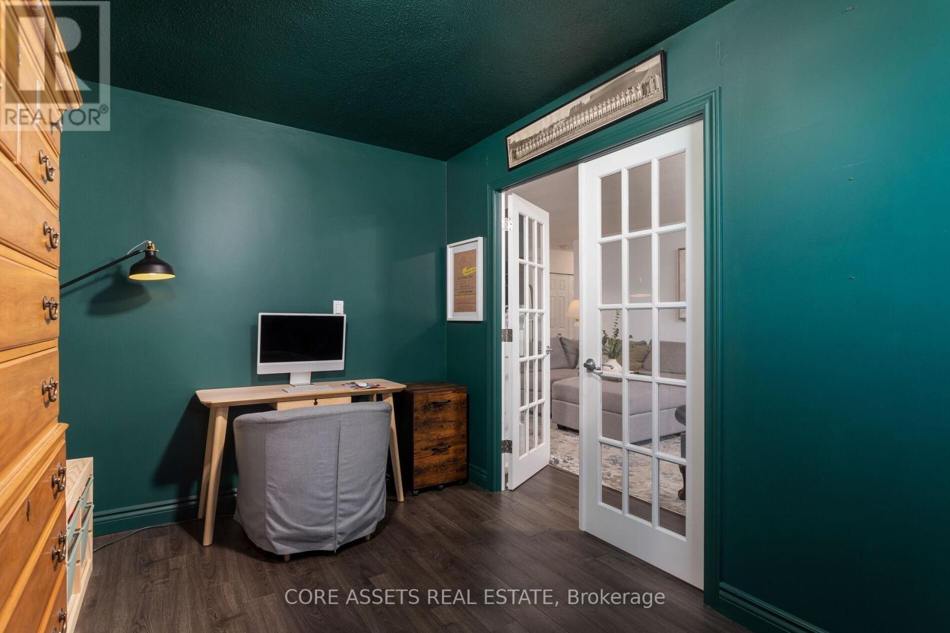$489,000.00
1006 - 14 NEILSON DRIVE, Toronto, Ontario, M9C1V6, Canada Listing ID: W8460016| Bathrooms | Bedrooms | Property Type |
|---|---|---|
| 1 | 3 | Single Family |
Welcome to 14 Neilson Drive. Incredible opportunity to own a very large 2 bedroom, 1 bathroom condo with city views at an extremely attractive price. Some of the key features of this special unit include: 1) Spacious Living: Almost 1100 square feet of living space plus a large private balcony. 2) Two generously-sized bedrooms plus a den that offer ample space for relaxation and rest. Each room is filled with natural light, ensuring a bright and airy ambiance. 3) Stunning Views: Marvel at the iconic CN Tower from the comfort of your own home and on the very spacious east facing balcony. The eastern exposure ensures beautiful morning sunlight and a vibrant, dynamic cityscape. 4) Fantastic Amenities: The building features an outdoor swimming pool, tennis court, and a parkette that includes BBQs and picnic tables for entertaining. 5) Location, location, location - Easy access to Highway 427 and Gardiner Expressway and plenty of transit options close by. 6) Ensuite laundry (washer and dryer) is included in the unit which is very rare for this building.
Rare unit with ensuite laundry included. Rogers Cable and internet package included in condo fees. (id:31565)

Paul McDonald, Sales Representative
Paul McDonald is no stranger to the Toronto real estate market. With over 21 years experience and having dealt with every aspect of the business from simple house purchases to condo developments, you can feel confident in his ability to get the job done.| Level | Type | Length | Width | Dimensions |
|---|---|---|---|---|
| Main level | Kitchen | 3.7 m | 2.75 m | 3.7 m x 2.75 m |
| Main level | Living room | 6.67 m | 3.75 m | 6.67 m x 3.75 m |
| Main level | Dining room | 6.67 m | 3.73 m | 6.67 m x 3.73 m |
| Main level | Primary Bedroom | 4.51 m | 3.36 m | 4.51 m x 3.36 m |
| Main level | Bedroom 2 | 4.71 m | 3.11 m | 4.71 m x 3.11 m |
| Main level | Den | 4.19 m | 3.32 m | 4.19 m x 3.32 m |
| Amenity Near By | Park, Public Transit |
|---|---|
| Features | Wooded area, Ravine, Balcony |
| Maintenance Fee | 532.38 |
| Maintenance Fee Payment Unit | Monthly |
| Management Company | Summerhill Property Management 905-212-9966 |
| Ownership | Condominium/Strata |
| Parking |
|
| Transaction | For sale |
| Bathroom Total | 1 |
|---|---|
| Bedrooms Total | 3 |
| Bedrooms Above Ground | 2 |
| Bedrooms Below Ground | 1 |
| Amenities | Party Room, Sauna, Visitor Parking |
| Appliances | Dishwasher, Dryer, Microwave, Refrigerator, Stove, Washer |
| Exterior Finish | Brick, Concrete |
| Fireplace Present | |
| Heating Fuel | Electric |
| Heating Type | Radiant heat |
| Type | Apartment |



