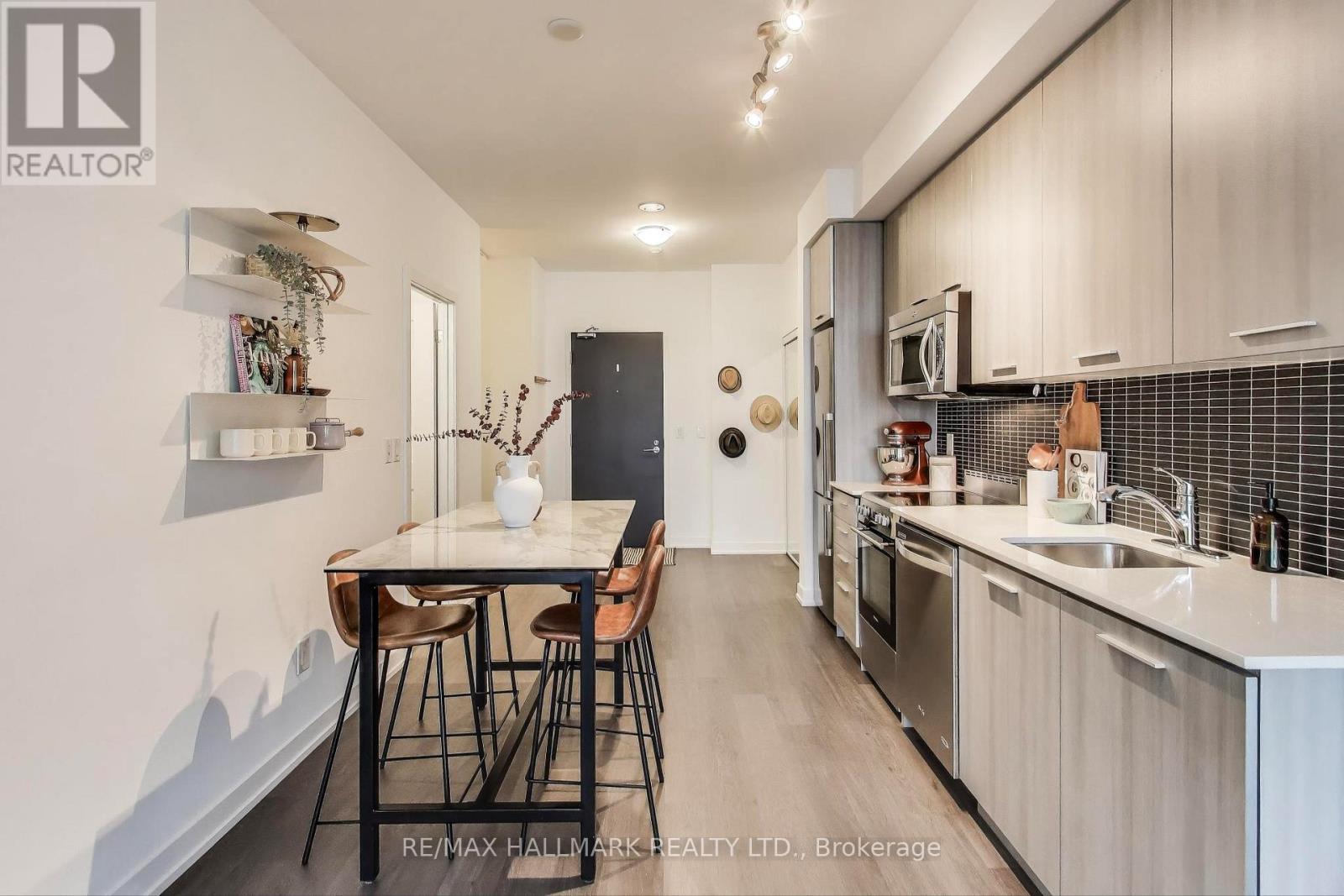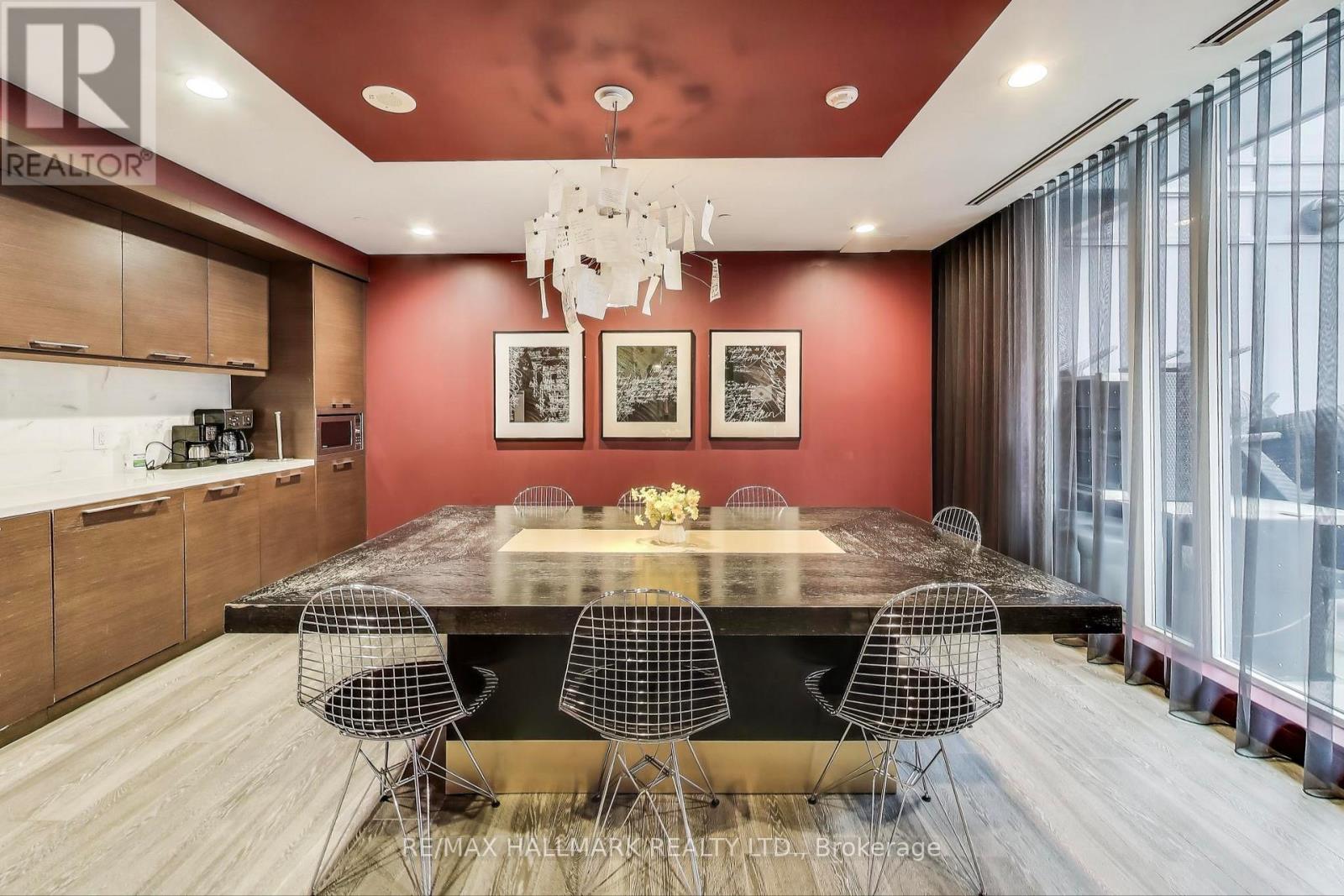$619,900.00
1006 - 105 GEORGE STREET, Toronto (Moss Park), Ontario, M5A2N4, Canada Listing ID: C12026099| Bathrooms | Bedrooms | Property Type |
|---|---|---|
| 2 | 2 | Single Family |
This bright, well-maintained 1-bedroom plus den unit is downtown living at its finest! Floor-to-ceiling windows flood the space with natural light and provide incredible, unobstructed south-facing city views the moment you walk in.The smart, functional layout offers ample storage, and features a rare powder room. The generous den is a true separate room, perfect as a home office, guest space, or creative studio. The open-concept kitchen and living area flow effortlessly, ideal for entertaining or simply taking in the view. Step out onto the fully-tiled 105 square-foot balcony with the stunning cityscape as your backdrop.Outside your door, walk to everything you need. You're steps away from St. Lawrence Market, George Brown College, the Distillery District, the Financial District, groceries, cafés, restaurants, transit, and more in this vibrant, historic neighbourhood. Plus, conveniently located near the DVP and Gardiner. Top-tier amenities: 24-hr concierge, gym, 2 stylish party rooms, billiards lounge w/ outdoor terrace & BBQs, media room, guest suites & visitor parking. Short-term rentals allowed. (id:31565)

Paul McDonald, Sales Representative
Paul McDonald is no stranger to the Toronto real estate market. With over 21 years experience and having dealt with every aspect of the business from simple house purchases to condo developments, you can feel confident in his ability to get the job done.| Level | Type | Length | Width | Dimensions |
|---|---|---|---|---|
| Main level | Foyer | 2.5 m | 2.1 m | 2.5 m x 2.1 m |
| Main level | Living room | 3.2 m | 3.7 m | 3.2 m x 3.7 m |
| Main level | Dining room | 2.9 m | 3.6 m | 2.9 m x 3.6 m |
| Main level | Kitchen | 2.9 m | 3.6 m | 2.9 m x 3.6 m |
| Main level | Primary Bedroom | 2.7 m | 3 m | 2.7 m x 3 m |
| Main level | Den | 2.6 m | 1.4 m | 2.6 m x 1.4 m |
| Amenity Near By | Public Transit |
|---|---|
| Features | Balcony, In suite Laundry |
| Maintenance Fee | 663.68 |
| Maintenance Fee Payment Unit | Monthly |
| Management Company | Crossbridge 416-601-1537 |
| Ownership | Condominium/Strata |
| Parking |
|
| Transaction | For sale |
| Bathroom Total | 2 |
|---|---|
| Bedrooms Total | 2 |
| Bedrooms Above Ground | 1 |
| Bedrooms Below Ground | 1 |
| Age | 6 to 10 years |
| Amenities | Security/Concierge, Exercise Centre, Party Room, Visitor Parking, Storage - Locker |
| Appliances | Dishwasher, Dryer, Microwave, Hood Fan, Stove, Washer, Window Coverings, Refrigerator |
| Cooling Type | Central air conditioning |
| Exterior Finish | Brick Facing, Steel |
| Fireplace Present | |
| Half Bath Total | 1 |
| Heating Fuel | Natural gas |
| Heating Type | Forced air |
| Size Interior | 599.9954 - 698.9943 sqft |
| Type | Apartment |


































