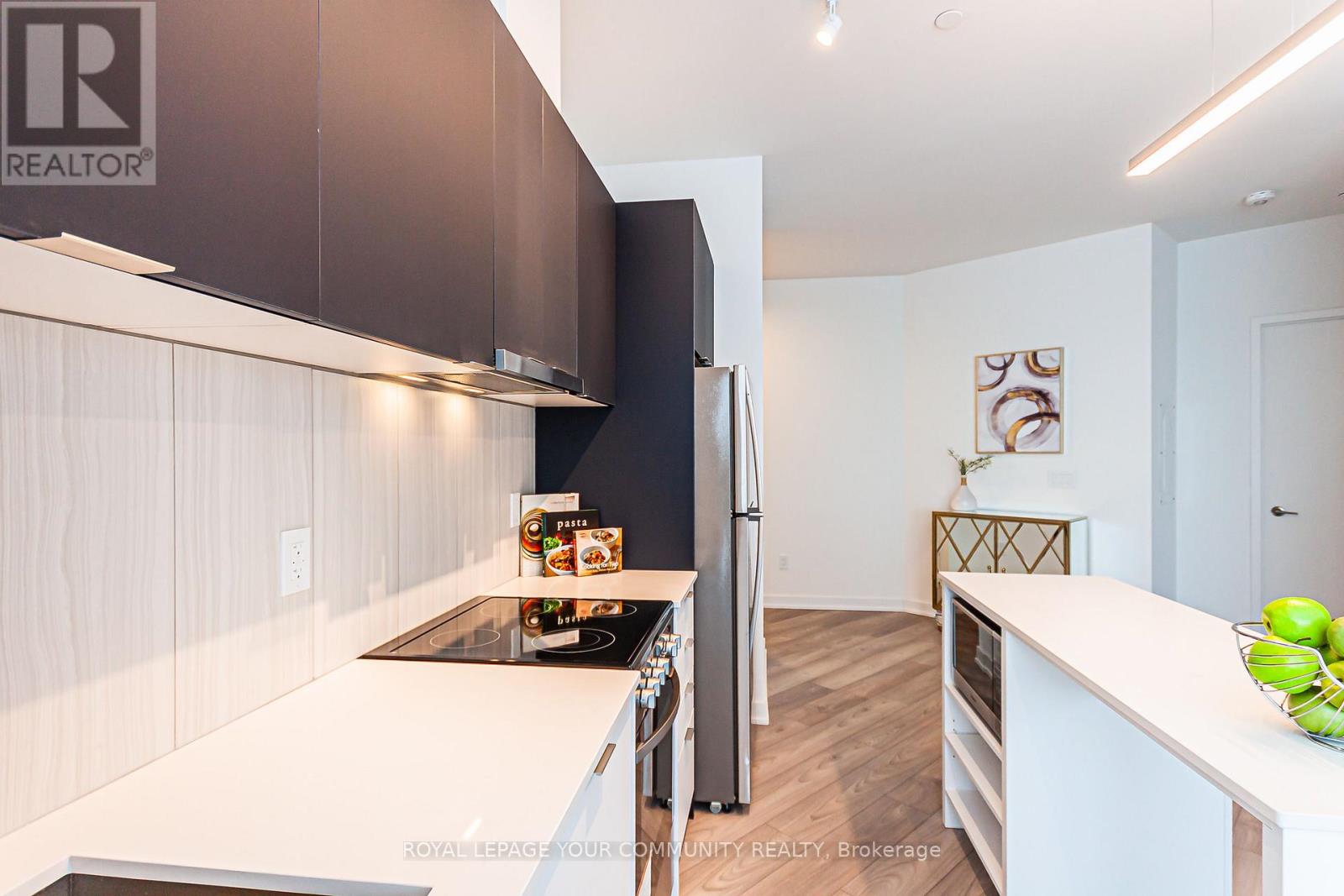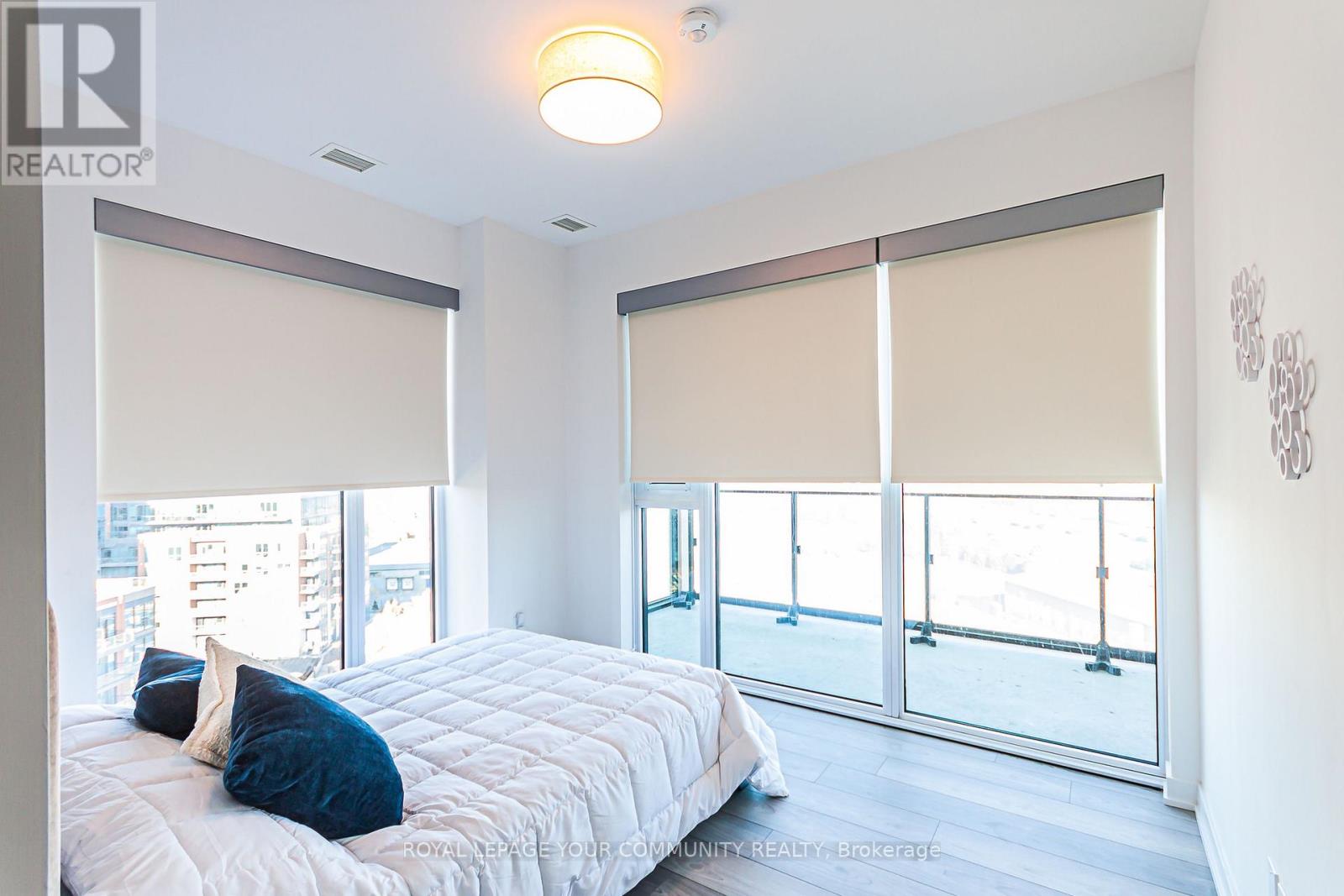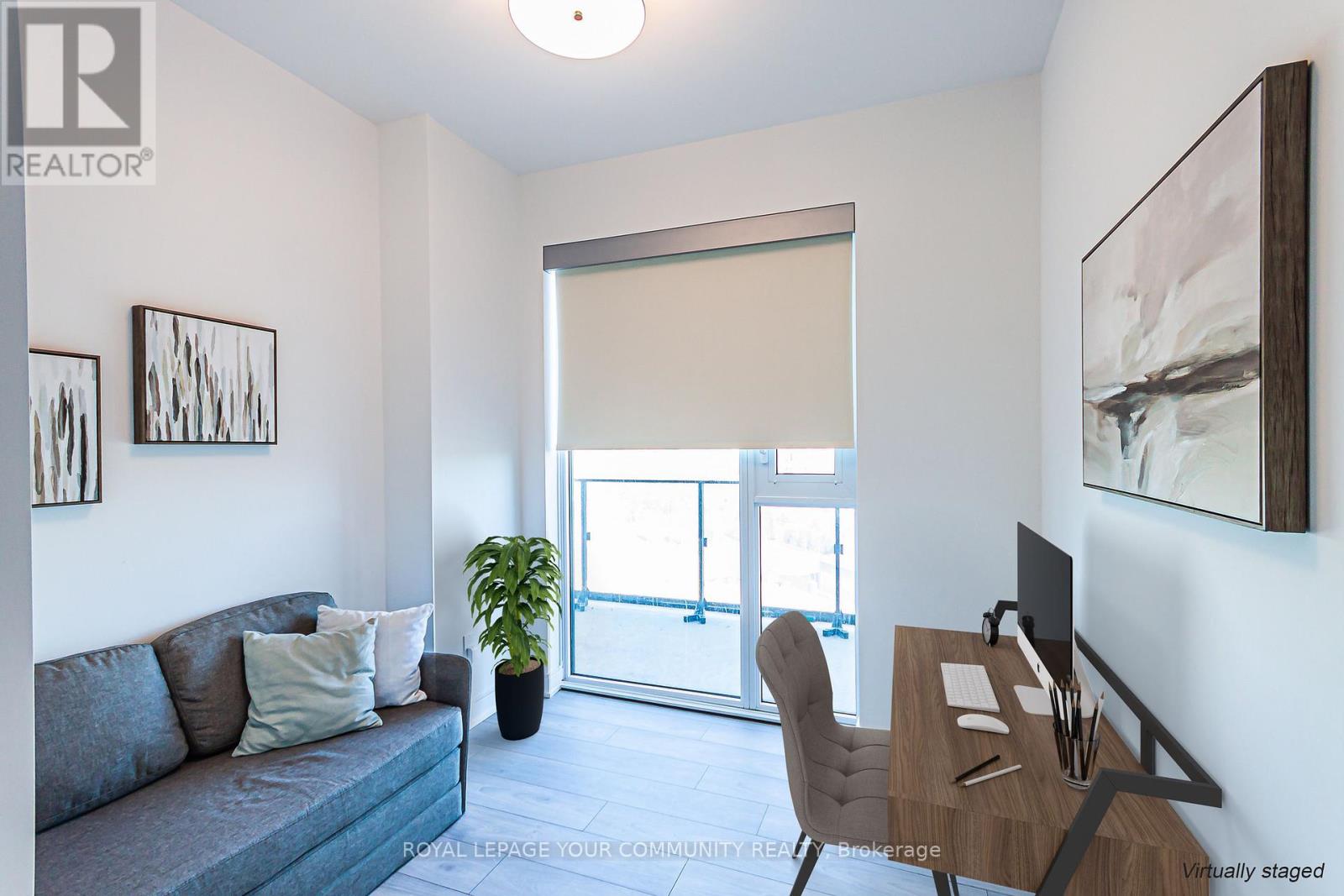$988,000.00
1005 - 8 TIPPETT RD, Toronto (Clanton Park), Ontario, M3H0E7, Canada Listing ID: C12093269| Bathrooms | Bedrooms | Property Type |
|---|---|---|
| 2 | 4 | Single Family |
Exceptional 3-Bedroom + Study Corner Unit | 2 Luxurious Bathrooms | 2 Side-by-Side Parking Spots | 2 Bike Racks | 1 Locker **Spanning 1,234 Sq. Ft. Of Combined Indoor & Outdoor Living Space** This Expansive Corner Unit features A large Balcony With Stunning Unobstructed Views Of The City Skyline & CN Tower. Exquisitely Upgraded Euro-Style Kitchen With Two-Tone Cabinets, A Centre Island With Built-In Storage, Quartz Counter Tops, An Integrated Dishwasher, & Premium Stainless-Steel Appliances. Bonus Features Include: Custom Lutron Automated Blinds, Mirrored Closet Doors, Quality Wide Plank Laminate flooring, High Ceilings & Large Corner Windows Offering Tons Of Natural Light. Prime location just steps to Wilson Subway & Bus Station. Minutes from Hwy 401/400, York University, Humber River Hospital, Yorkdale Mall, Costco, Restaurants & Parks. **Unit Floorplan Attached** (id:31565)

Paul McDonald, Sales Representative
Paul McDonald is no stranger to the Toronto real estate market. With over 21 years experience and having dealt with every aspect of the business from simple house purchases to condo developments, you can feel confident in his ability to get the job done.| Level | Type | Length | Width | Dimensions |
|---|---|---|---|---|
| Flat | Living room | 4.7 m | 3.3 m | 4.7 m x 3.3 m |
| Flat | Dining room | 4.7 m | 3.3 m | 4.7 m x 3.3 m |
| Flat | Kitchen | 4.06 m | 3.35 m | 4.06 m x 3.35 m |
| Flat | Study | na | na | Measurements not available |
| Flat | Primary Bedroom | 3.6 m | 3.05 m | 3.6 m x 3.05 m |
| Flat | Bedroom 2 | 2.99 m | 2.65 m | 2.99 m x 2.65 m |
| Flat | Bedroom 3 | 2.87 m | 2.65 m | 2.87 m x 2.65 m |
| Flat | Bathroom | 2.44 m | 1.52 m | 2.44 m x 1.52 m |
| Flat | Bathroom | 2.97 m | 1.65 m | 2.97 m x 1.65 m |
| Amenity Near By | Hospital, Park, Place of Worship, Public Transit, Schools |
|---|---|
| Features | Balcony, Carpet Free, In suite Laundry |
| Maintenance Fee | 927.76 |
| Maintenance Fee Payment Unit | Monthly |
| Management Company | Del Property Management 416 398 0222 |
| Ownership | Condominium/Strata |
| Parking |
|
| Transaction | For sale |
| Bathroom Total | 2 |
|---|---|
| Bedrooms Total | 4 |
| Bedrooms Above Ground | 3 |
| Bedrooms Below Ground | 1 |
| Age | 0 to 5 years |
| Amenities | Party Room, Storage - Locker |
| Cooling Type | Central air conditioning |
| Exterior Finish | Brick |
| Fireplace Present | |
| Fire Protection | Smoke Detectors |
| Flooring Type | Laminate, Porcelain Tile |
| Heating Fuel | Natural gas |
| Heating Type | Forced air |
| Size Interior | 1000 - 1199 sqft |
| Type | Apartment |



















































