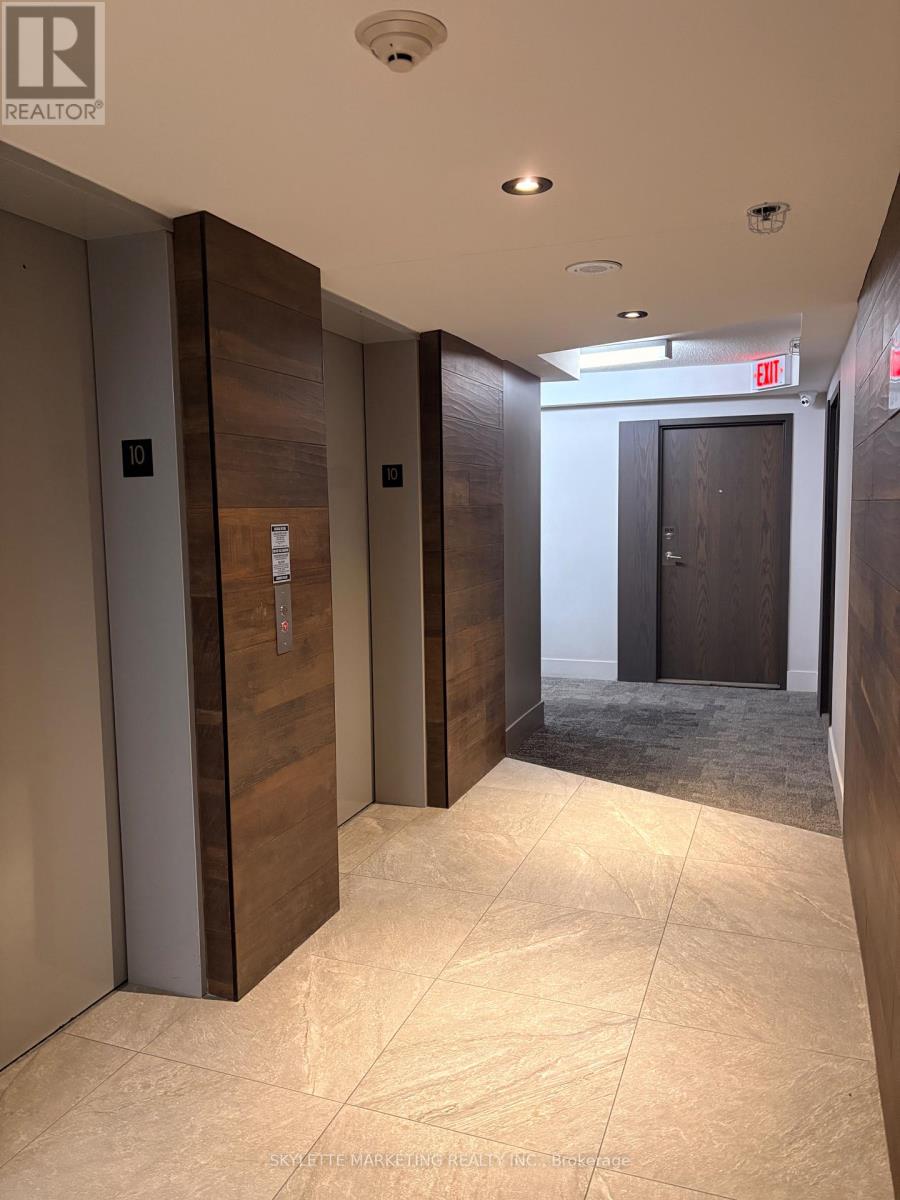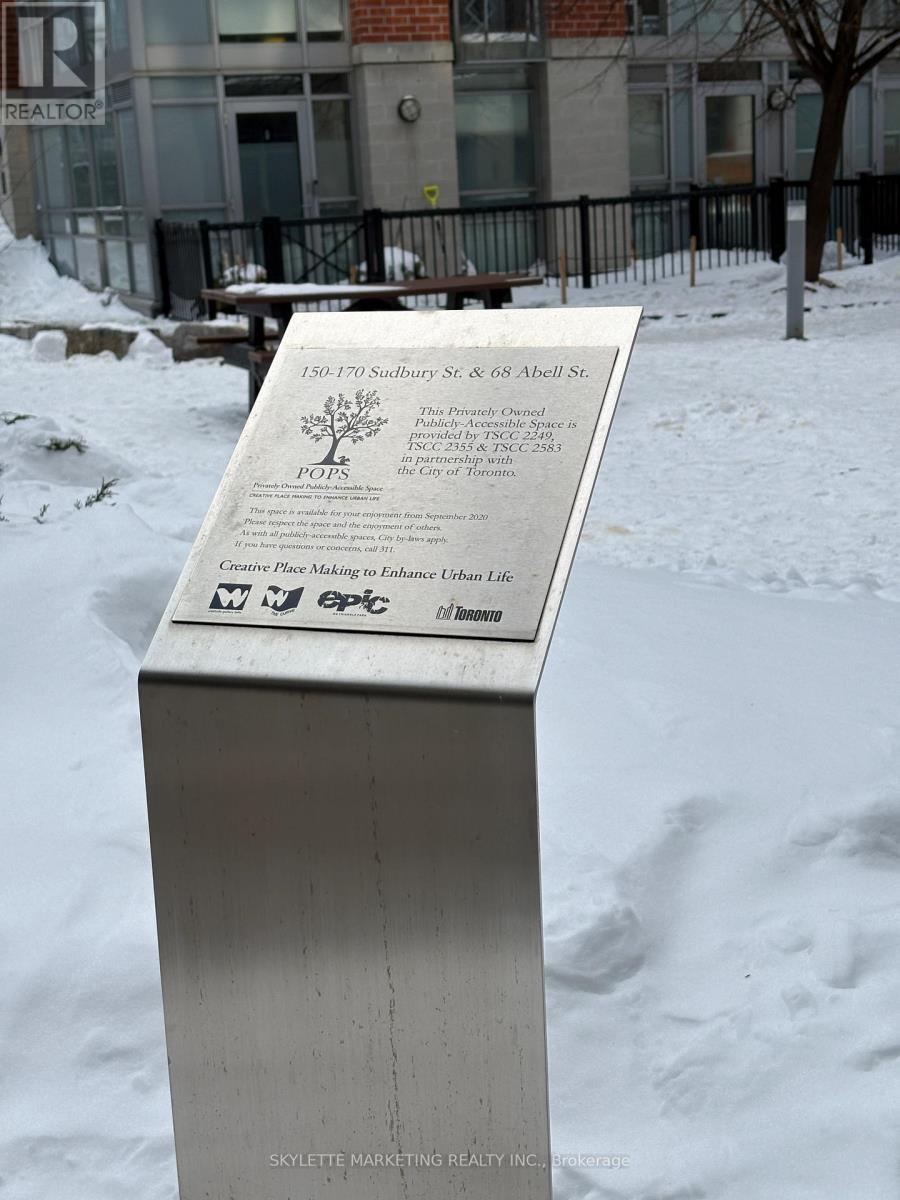$3,100.00 / monthly
1005 - 68 ABELL STREET, Toronto (Little Portugal), Ontario, M6J0B1, Canada Listing ID: C11983098| Bathrooms | Bedrooms | Property Type |
|---|---|---|
| 2 | 3 | Single Family |
This unit offers useable are of 750+ sqft in the heart of Queen West offers amazing city views as well as perfect blend of convenience and comfort. Featuring a bright and spacious two-bedroom plus one den layout - A perfect space for urban living. With steps to Grocery stores, Parks, School, restaurants, public transit show that this is one of Torontos most desirable neighbourhoods. With 24-hour concierge, party room, fitness room, and plenty of visitor parking, do not miss the opportunity to call it your dream home! (id:31565)

Paul McDonald, Sales Representative
Paul McDonald is no stranger to the Toronto real estate market. With over 21 years experience and having dealt with every aspect of the business from simple house purchases to condo developments, you can feel confident in his ability to get the job done.Room Details
| Level | Type | Length | Width | Dimensions |
|---|---|---|---|---|
| Main level | Living room | 6.52 m | 2.99 m | 6.52 m x 2.99 m |
| Main level | Dining room | 6.52 m | 2.99 m | 6.52 m x 2.99 m |
| Main level | Primary Bedroom | 4.05 m | 2.5 m | 4.05 m x 2.5 m |
| Main level | Bedroom 2 | 3.32 m | 2.4 m | 3.32 m x 2.4 m |
| Main level | Den | 2.44 m | 1.91 m | 2.44 m x 1.91 m |
| Main level | Kitchen | 6.52 m | 2.99 m | 6.52 m x 2.99 m |
Additional Information
| Amenity Near By | Park, Public Transit |
|---|---|
| Features | Balcony |
| Maintenance Fee | |
| Maintenance Fee Payment Unit | |
| Management Company | Kindle Management Inc. |
| Ownership | Condominium/Strata |
| Parking |
|
| Transaction | For rent |
Building
| Bathroom Total | 2 |
|---|---|
| Bedrooms Total | 3 |
| Bedrooms Above Ground | 2 |
| Bedrooms Below Ground | 1 |
| Amenities | Security/Concierge, Exercise Centre, Party Room, Visitor Parking, Storage - Locker |
| Cooling Type | Central air conditioning |
| Exterior Finish | Concrete |
| Fireplace Present | |
| Flooring Type | Vinyl |
| Heating Fuel | Electric |
| Heating Type | Heat Pump |
| Size Interior | 599.9954 - 698.9943 sqft |
| Type | Apartment |

























