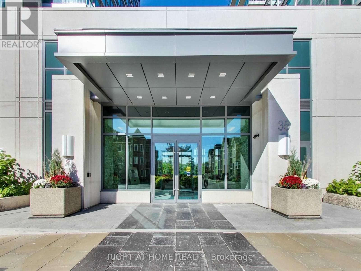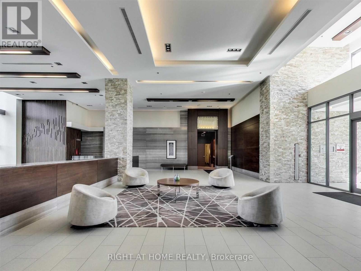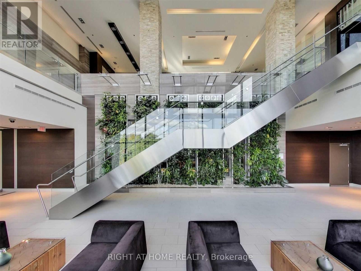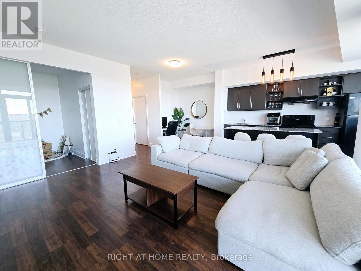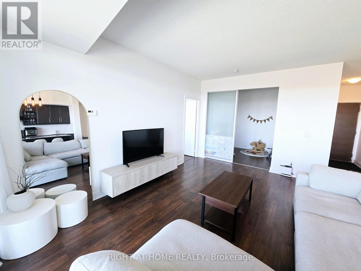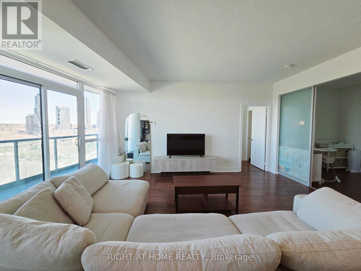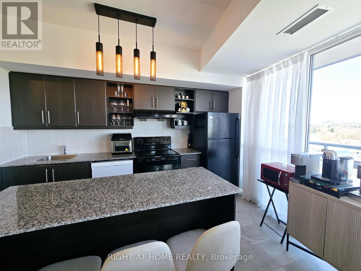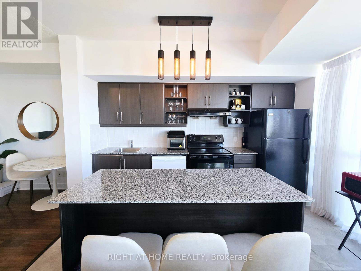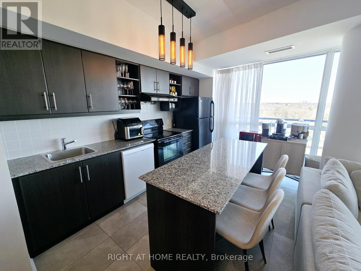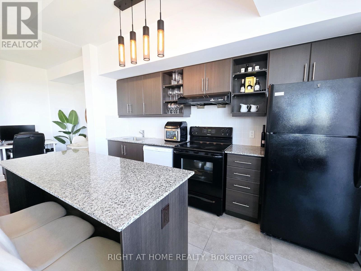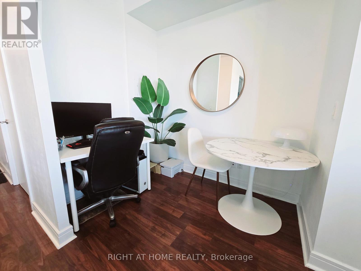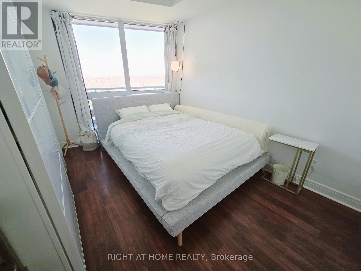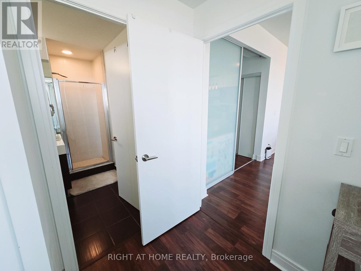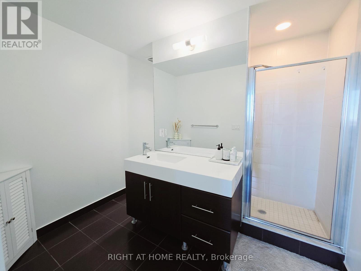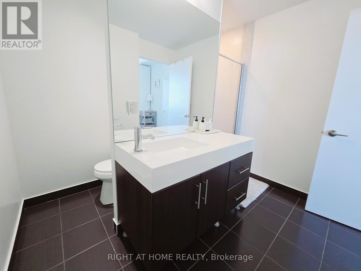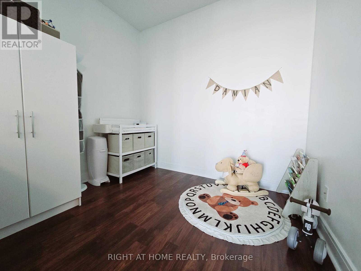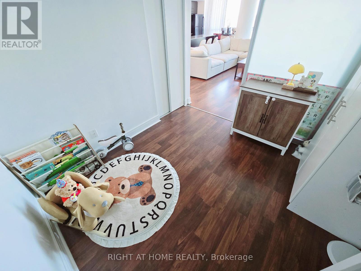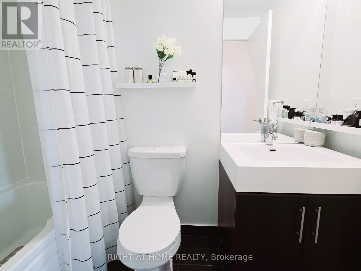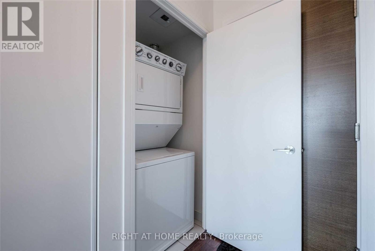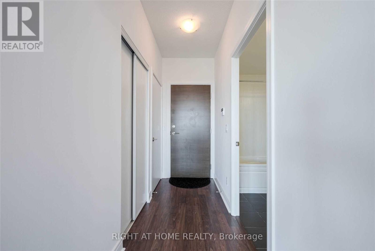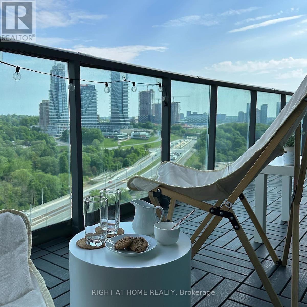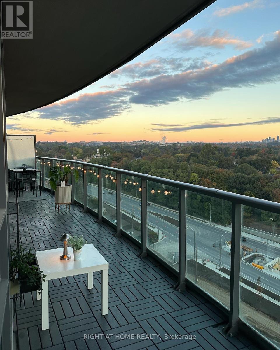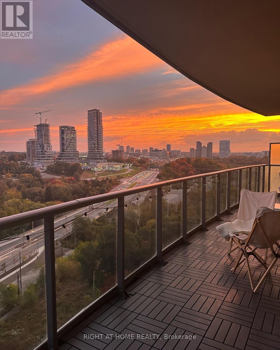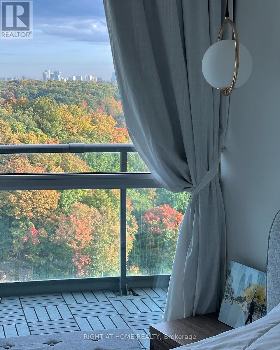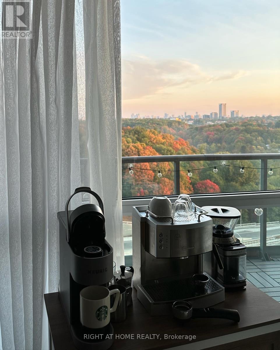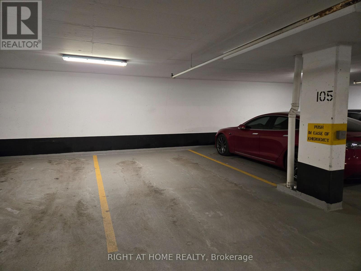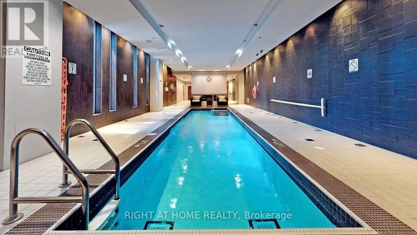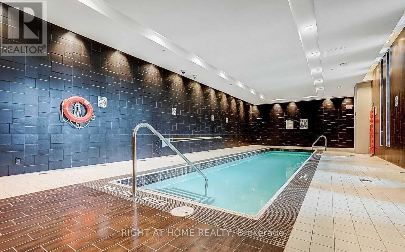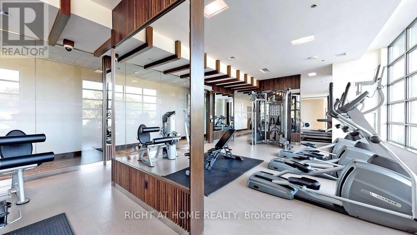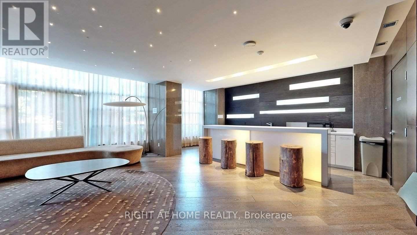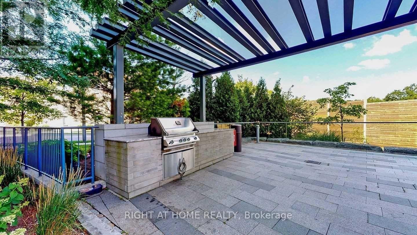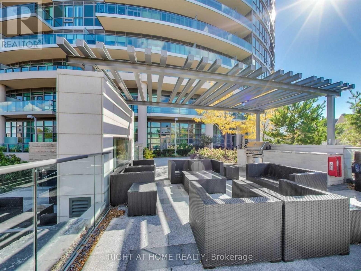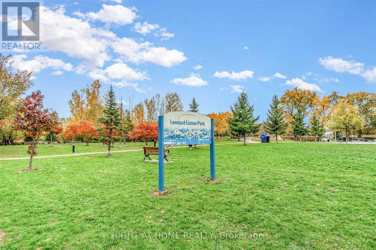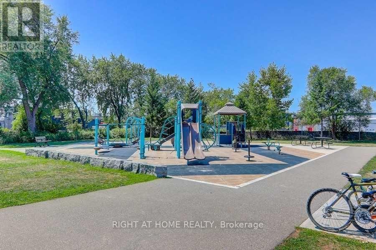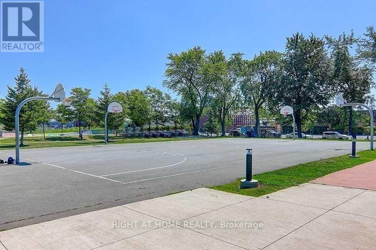$769,900.00
1005 - 35 BRIAN PECK CRESCENT, Toronto (Thorncliffe Park), Ontario, M4G0A5, Canada Listing ID: C12018560| Bathrooms | Bedrooms | Property Type |
|---|---|---|
| 2 | 3 | Single Family |
This Spacious 2 bedroom + Den Unit Boasts 1115 SQFT Of Living Space, Complemented By A 223 SQFT Huge Balcony Offering Stunning, Unobstructed Views Of Green Space & Park. The Expansive Layout Provides Seamlessly Blending Open Living, Dining, Kitchen, And Den Areas With Lots Of Natural Sunlight From Wrap-Around Floor To Ceiling Windows. Located In Prestigious Leaside Across From Sunnybrook Park & Trail! Quick Access To Hwy 401 & Hwy 404 And Very Close To The New Eglington LRT, High-Ranking Schools, Countless Shops, Restaurants And More. Enjoy The Top-Notch Amenities: 24 Hr Concierge, Indoor Pool, Gym, Sauna, Rooftop BBQ, Game Rooms, Guest Suites And Free Visitor Parkings! (id:31565)

Paul McDonald, Sales Representative
Paul McDonald is no stranger to the Toronto real estate market. With over 21 years experience and having dealt with every aspect of the business from simple house purchases to condo developments, you can feel confident in his ability to get the job done.Room Details
| Level | Type | Length | Width | Dimensions |
|---|---|---|---|---|
| Flat | Living room | 6.01 m | 4.9 m | 6.01 m x 4.9 m |
| Flat | Dining room | 6.01 m | 4.9 m | 6.01 m x 4.9 m |
| Flat | Kitchen | 4 m | 2.75 m | 4 m x 2.75 m |
| Flat | Foyer | 3.1 m | 1.2 m | 3.1 m x 1.2 m |
| Flat | Primary Bedroom | 4.48 m | 3.1 m | 4.48 m x 3.1 m |
| Flat | Bedroom 2 | 2.75 m | 2.7 m | 2.75 m x 2.7 m |
| Flat | Den | 2.75 m | 2.55 m | 2.75 m x 2.55 m |
Additional Information
| Amenity Near By | |
|---|---|
| Features | Balcony, Carpet Free, In suite Laundry |
| Maintenance Fee | 702.65 |
| Maintenance Fee Payment Unit | Monthly |
| Management Company | FirstService Residential 647-244-9882 |
| Ownership | Condominium/Strata |
| Parking |
|
| Transaction | For sale |
Building
| Bathroom Total | 2 |
|---|---|
| Bedrooms Total | 3 |
| Bedrooms Above Ground | 2 |
| Bedrooms Below Ground | 1 |
| Appliances | Dishwasher, Dryer, Stove, Washer, Window Coverings, Refrigerator |
| Cooling Type | Central air conditioning |
| Exterior Finish | Concrete |
| Fireplace Present | |
| Flooring Type | Laminate |
| Heating Fuel | Natural gas |
| Heating Type | Forced air |
| Size Interior | 900 - 999 sqft |
| Type | Apartment |



