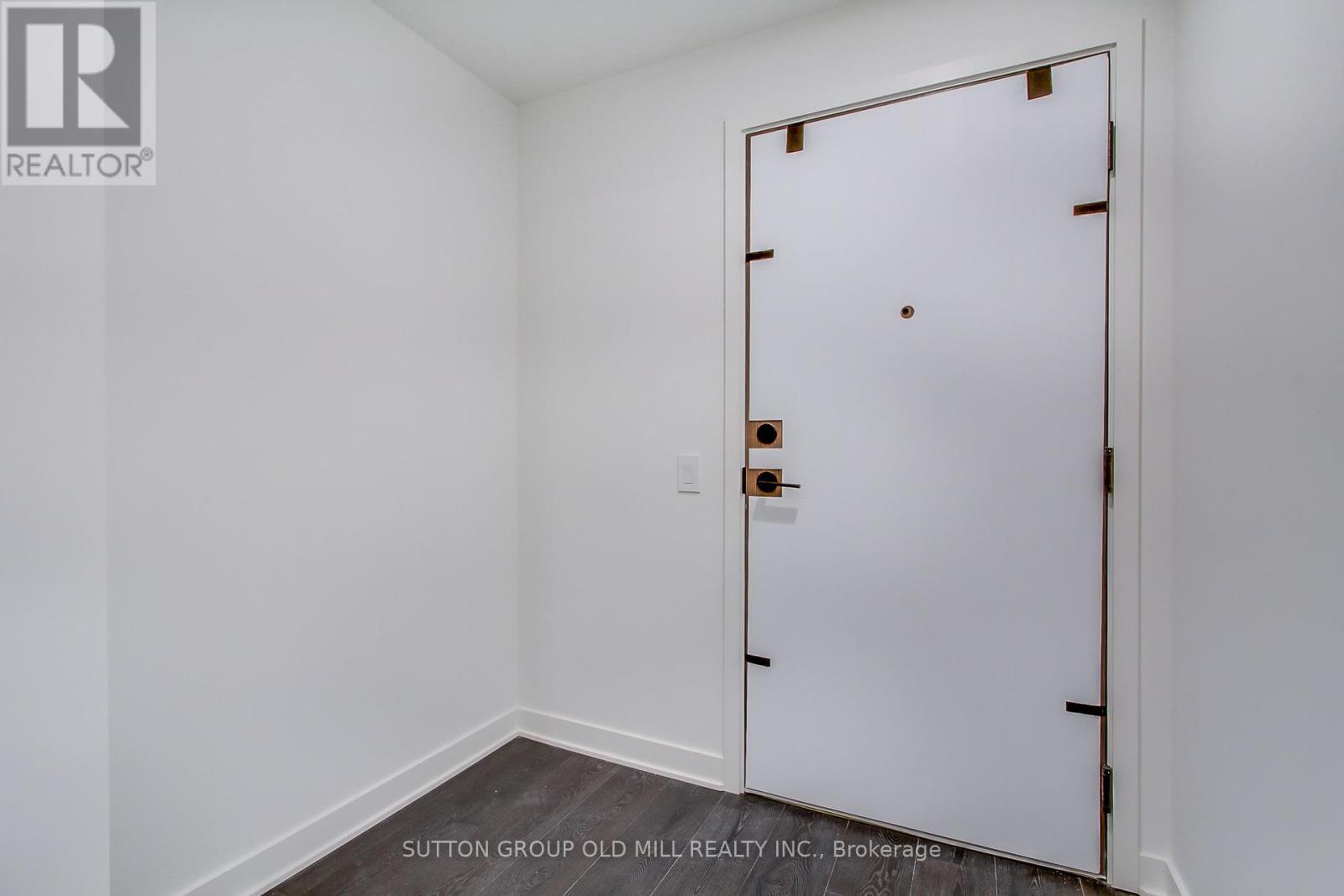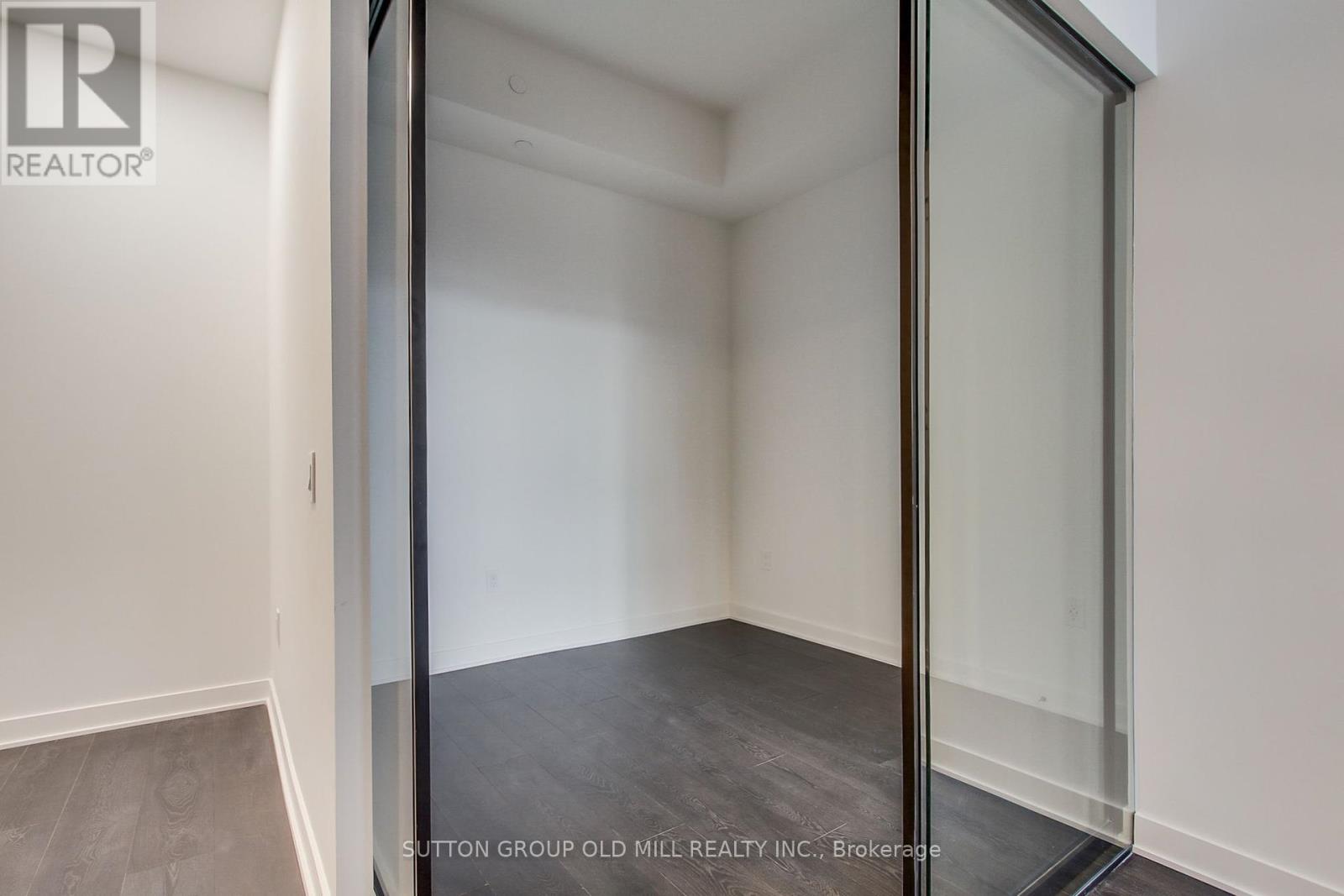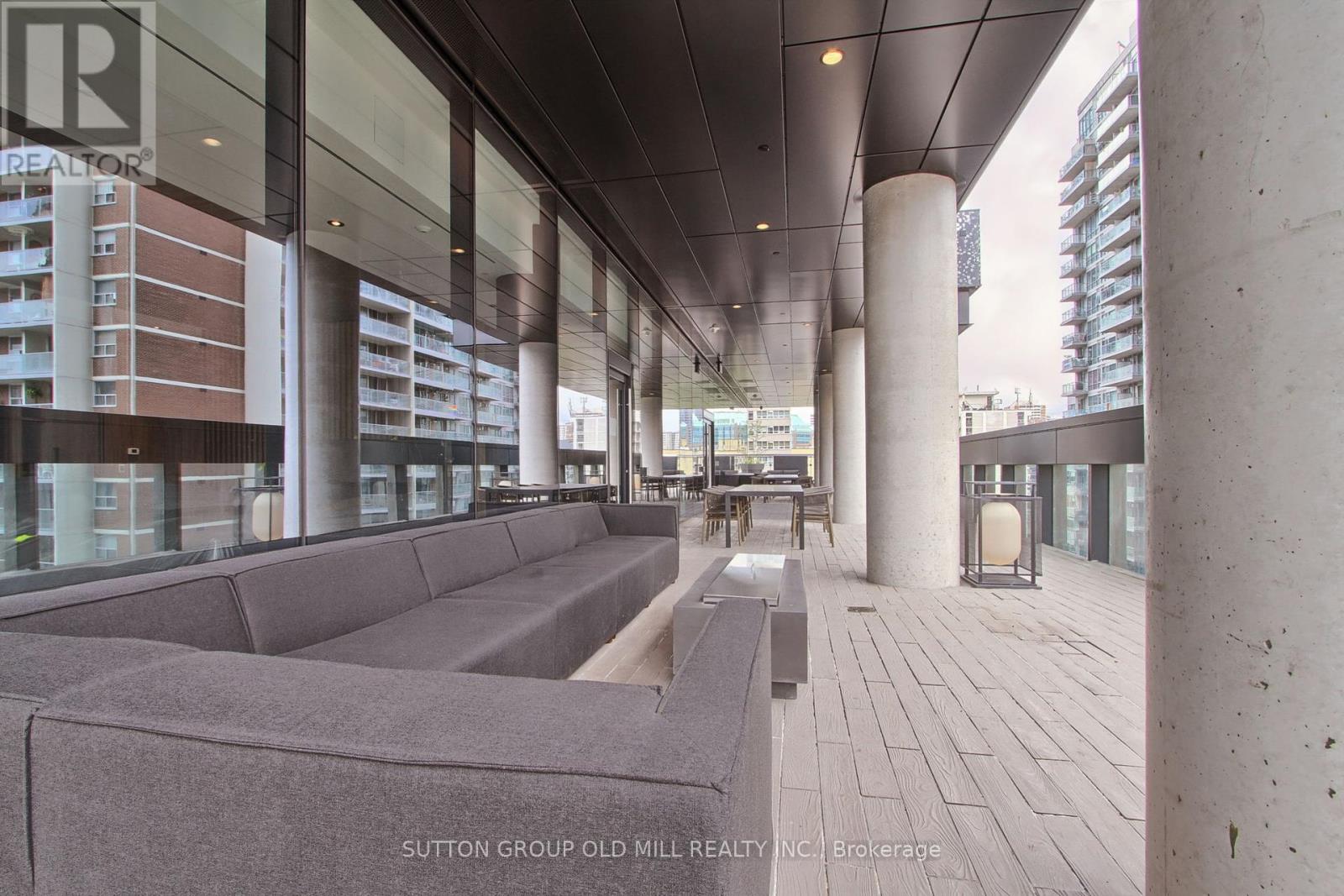$2,990.00 / monthly
1004 - 55 CHARLES STREET E, Toronto (Church-Yonge Corridor), Ontario, M4Y1S9, Canada Listing ID: C9311626| Bathrooms | Bedrooms | Property Type |
|---|---|---|
| 2 | 2 | Single Family |
Step into one of Toronto's most desirable new addresses. 55 Charles Street East! Every detail of this Development defines what best about big city living. From the award winning architects to the award winning interior designers, this suite is the perfect blend of style and sophistication. Inviting entrance way with a large closet and Laundry facility . Ultra modern Kitchen with built in dining bench with Table. The living room features a walk out to your private balcony. Primary bedroom features floor to ceiling windows allowing streams of natural sunlight, a 3 piece ensuite and a double closet. The 2nd bedroom has sliding doors for privacy. Lobby with concierge and fireplace lounge, Pet spa on main. Rooftop Zen lounge and far too many features to list here. Short stroll to Yorkville shops and cafe's, public transit and loads of amenities. 99 walk score, 97 transit score.
built in fridge, stove, dishwasher, washer and dryer. (id:31565)

Paul McDonald, Sales Representative
Paul McDonald is no stranger to the Toronto real estate market. With over 21 years experience and having dealt with every aspect of the business from simple house purchases to condo developments, you can feel confident in his ability to get the job done.| Level | Type | Length | Width | Dimensions |
|---|---|---|---|---|
| Flat | Living room | 3.72 m | 3.05 m | 3.72 m x 3.05 m |
| Flat | Dining room | 3.84 m | 2.16 m | 3.84 m x 2.16 m |
| Flat | Kitchen | 3.84 m | 2.16 m | 3.84 m x 2.16 m |
| Flat | Primary Bedroom | 4.05 m | 2.44 m | 4.05 m x 2.44 m |
| Flat | Bedroom 2 | 2.7 m | 2.7 m | 2.7 m x 2.7 m |
| Amenity Near By | Hospital, Public Transit, Schools |
|---|---|
| Features | Balcony |
| Maintenance Fee | |
| Maintenance Fee Payment Unit | |
| Management Company | Melbourne Property Management |
| Ownership | Condominium/Strata |
| Parking |
|
| Transaction | For rent |
| Bathroom Total | 2 |
|---|---|
| Bedrooms Total | 2 |
| Bedrooms Above Ground | 2 |
| Amenities | Security/Concierge, Exercise Centre, Party Room |
| Cooling Type | Central air conditioning |
| Exterior Finish | Brick |
| Fireplace Present | |
| Fire Protection | Smoke Detectors |
| Flooring Type | Hardwood |
| Heating Fuel | Natural gas |
| Heating Type | Forced air |
| Size Interior | 699.9943 - 798.9932 sqft |
| Type | Apartment |








































