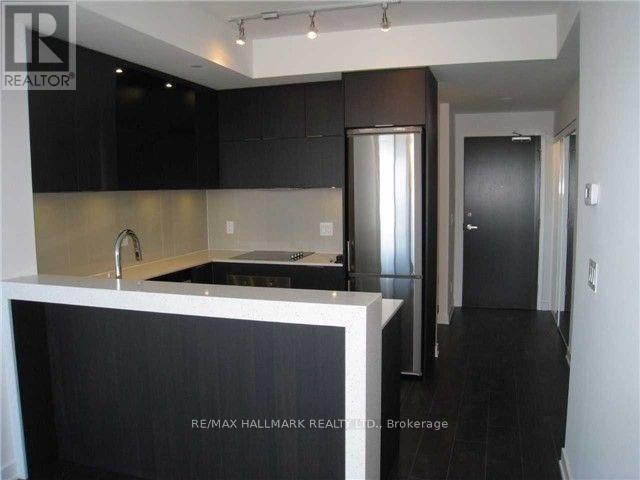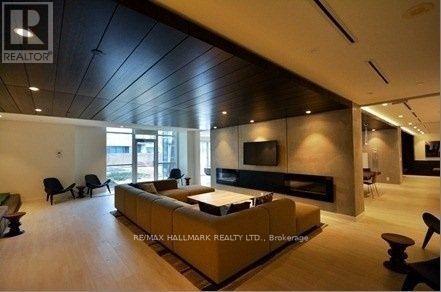$2,550.00 / monthly
1003 - 55 REGENT PARK BOULEVARD, Toronto (Regent Park), Ontario, M5A0C2, Canada Listing ID: C12004798| Bathrooms | Bedrooms | Property Type |
|---|---|---|
| 1 | 2 | Single Family |
Bright and Spacious Condo In Daniels South Tower! Experience Stunning South-facing Views Of The Lake and City Skyline From The 10th-Floor Balcony. This Beautifully Designed Open-Concept Layout Features Floor To Ceiling Windows That Flood The Space With Natural Light, Along With Sleek Laminate Flooring And 9-Foot Ceilings. The Modern Kitchen Is Equipped With a Breakfast Bar and High-End Stainless Steel Appliances. Residents Can Enjoy An Impressive 45,000 sq. ft. Of World-Class Amenities. Ideally Located in Downtown Toronto, Just Steps From TTC, Eaton Centre, The University Of Toronto, Ryerson University, and Easy Access to Hwy 404. (id:31565)

Paul McDonald, Sales Representative
Paul McDonald is no stranger to the Toronto real estate market. With over 21 years experience and having dealt with every aspect of the business from simple house purchases to condo developments, you can feel confident in his ability to get the job done.Room Details
| Level | Type | Length | Width | Dimensions |
|---|---|---|---|---|
| Flat | Living room | 3.231 m | 4.38 m | 3.231 m x 4.38 m |
| Flat | Dining room | 3.231 m | 4.38 m | 3.231 m x 4.38 m |
| Flat | Kitchen | 2.192 m | 2.28 m | 2.192 m x 2.28 m |
| Flat | Primary Bedroom | 2.74 m | 3.959 m | 2.74 m x 3.959 m |
| Flat | Den | 2.192 m | 2.009 m | 2.192 m x 2.009 m |
Additional Information
| Amenity Near By | |
|---|---|
| Features | Elevator, Balcony |
| Maintenance Fee | |
| Maintenance Fee Payment Unit | |
| Management Company | Crossbridge Condominium |
| Ownership | Condominium/Strata |
| Parking |
|
| Transaction | For rent |
Building
| Bathroom Total | 1 |
|---|---|
| Bedrooms Total | 2 |
| Bedrooms Above Ground | 1 |
| Bedrooms Below Ground | 1 |
| Amenities | Security/Concierge, Party Room, Visitor Parking, Storage - Locker |
| Appliances | Dishwasher, Dryer, Microwave, Stove, Washer, Refrigerator |
| Cooling Type | Central air conditioning |
| Exterior Finish | Concrete |
| Fireplace Present | |
| Flooring Type | Laminate |
| Heating Fuel | Natural gas |
| Heating Type | Forced air |
| Size Interior | 599.9954 - 698.9943 sqft |
| Type | Apartment |






















