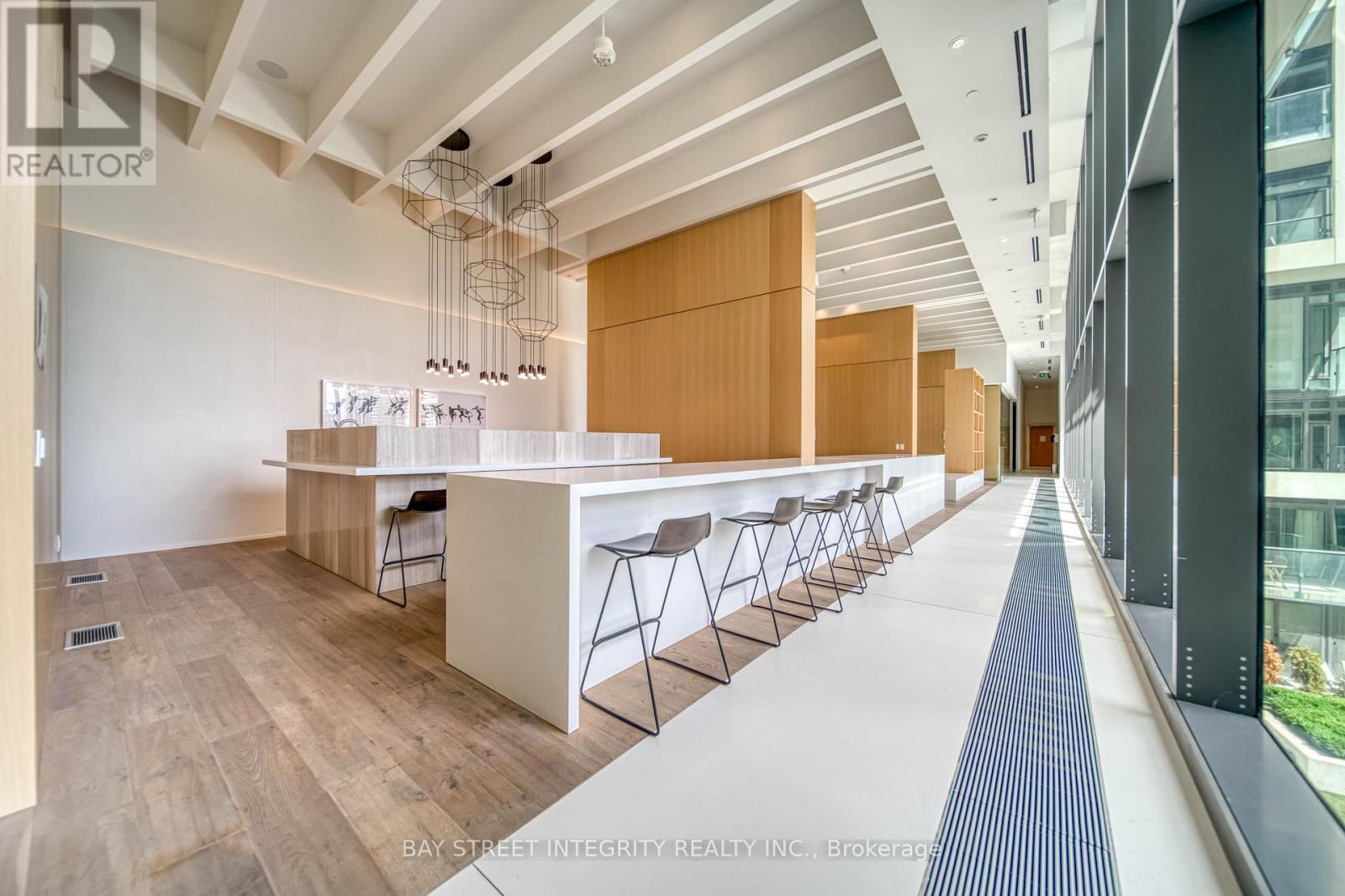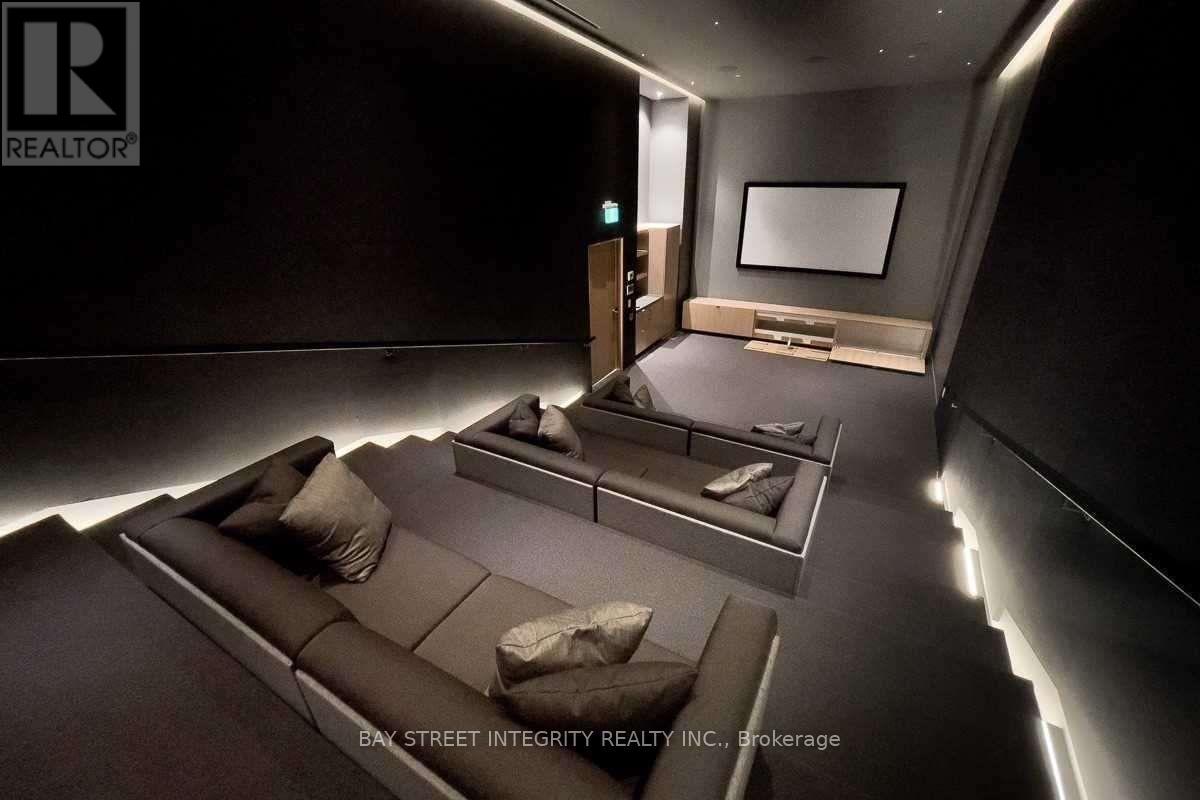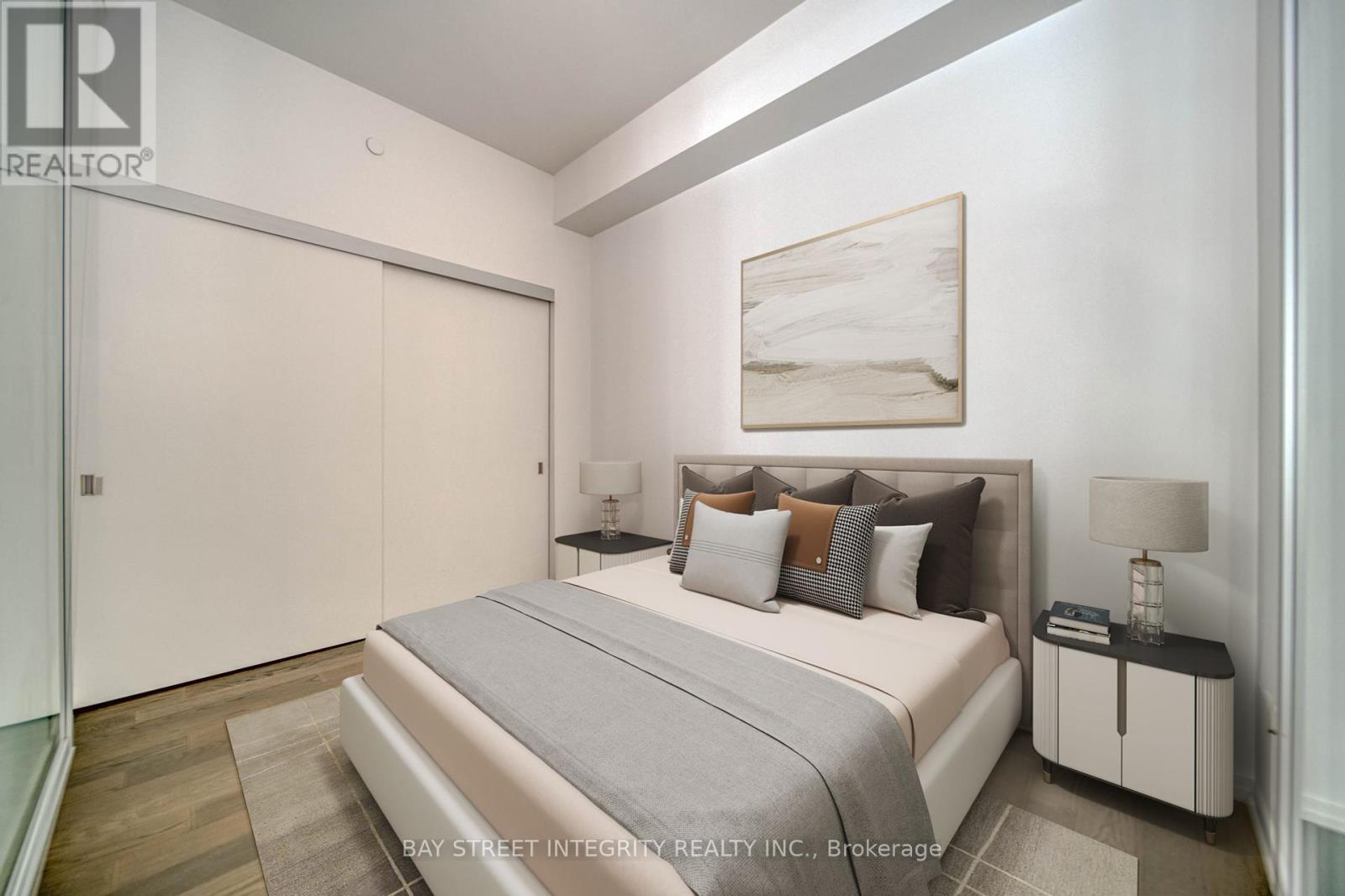$820,000.00
1002 - 5 SOUDAN AVENUE, Toronto (Mount Pleasant West), Ontario, M4S0B1, Canada Listing ID: C8486346| Bathrooms | Bedrooms | Property Type |
|---|---|---|
| 2 | 2 | Single Family |
Welcome To Art Shoppe Lofts + Condos in the heart of Yonge & Eglinton! This rarely offered 732 sqft split 2 bedroom, 2 full bathroom unit comes fully upgraded with 1 parking.Breathtaking unobstructed south east views .9ft high ceilings,floor to ceiling windows,walk-in closet and double wide balcony.Great natural light throughout and functional layout with no wasted space. Gorgeous modern kitchen with high-end built-in appliances, large waterfall centre island and quartz countertops. Nestled in a quiet, family-friendly neighbourhood of Yonge & Eglinton with trendy shops, restaurants and cafes around the corner. Just steps to the Yonge Subway line (Eglinton Station), Eglinton LRT and great commercial tenants in the building including Farmboy, Staples, West Elm and Oretta. Close proximity to top-rated public schools: Whitney Jr PS, North Toronto CI and St. Monica Catholic School.
Parking included. Incredible amenities include: Roof top infinity pool, hot tub, cabanas, party room, state of the art fitness centre/gym, yoga room, wine tasting room, theatre room, concierge, visitor parking & much more! (id:31565)

Paul McDonald, Sales Representative
Paul McDonald is no stranger to the Toronto real estate market. With over 21 years experience and having dealt with every aspect of the business from simple house purchases to condo developments, you can feel confident in his ability to get the job done.| Level | Type | Length | Width | Dimensions |
|---|---|---|---|---|
| Flat | Living room | 3.2 m | 2.85 m | 3.2 m x 2.85 m |
| Flat | Kitchen | 3.35 m | 2.67 m | 3.35 m x 2.67 m |
| Flat | Primary Bedroom | 3.43 m | 3.07 m | 3.43 m x 3.07 m |
| Flat | Bedroom | 3.09 m | 2.71 m | 3.09 m x 2.71 m |
| Amenity Near By | Park, Public Transit |
|---|---|
| Features | Balcony, Carpet Free |
| Maintenance Fee | 708.00 |
| Maintenance Fee Payment Unit | Monthly |
| Management Company | First Service Residential |
| Ownership | Condominium/Strata |
| Parking |
|
| Transaction | For sale |
| Bathroom Total | 2 |
|---|---|
| Bedrooms Total | 2 |
| Bedrooms Above Ground | 2 |
| Amenities | Exercise Centre, Party Room, Visitor Parking |
| Appliances | Cooktop, Dishwasher, Dryer, Microwave, Oven, Refrigerator, Washer, Window Coverings |
| Cooling Type | Central air conditioning |
| Exterior Finish | Concrete |
| Fireplace Present | |
| Flooring Type | Laminate |
| Heating Fuel | Natural gas |
| Heating Type | Forced air |
| Size Interior | 699.9943 - 798.9932 sqft |
| Type | Apartment |











































