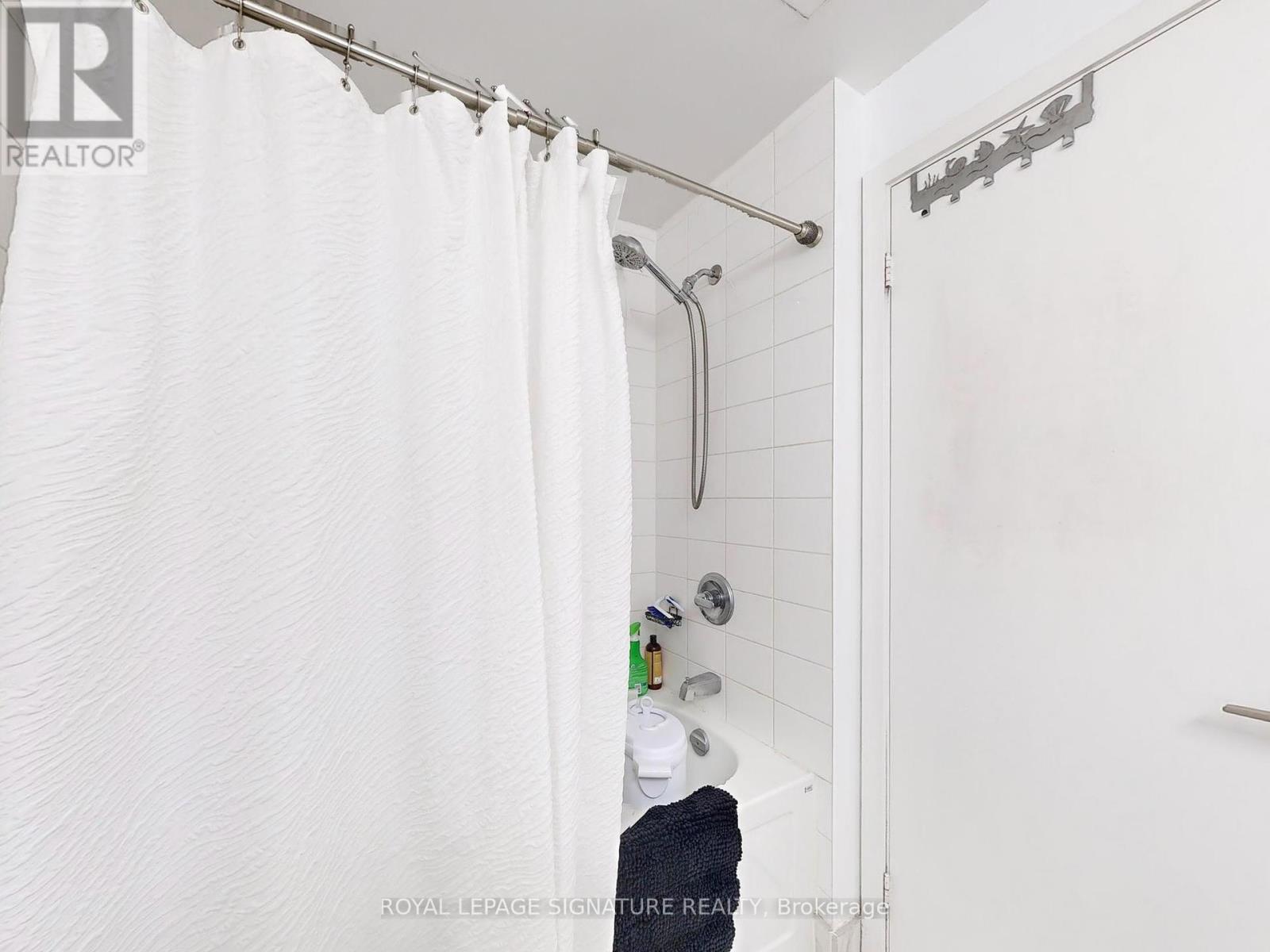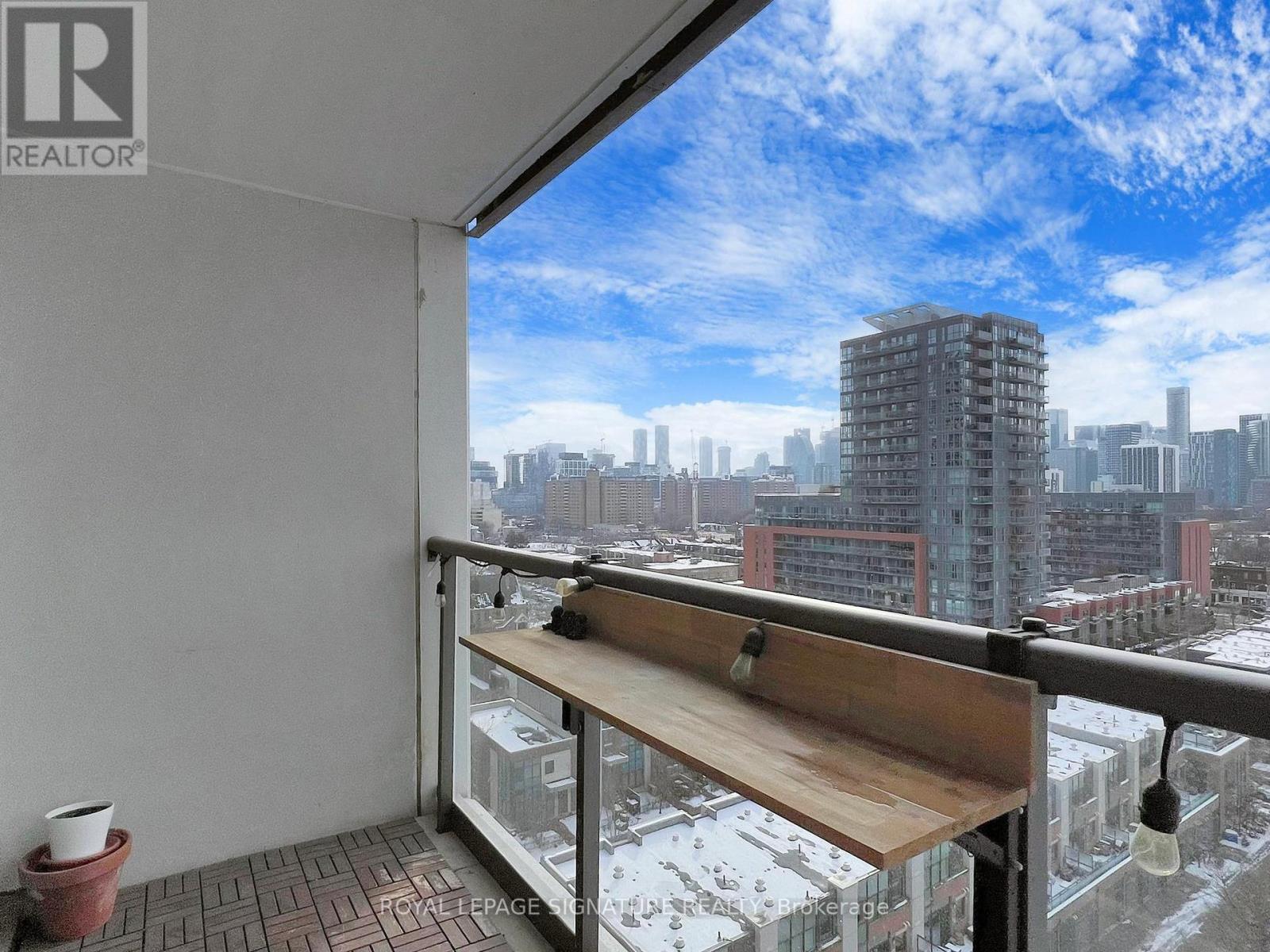$2,600.00 / monthly
1002 - 260 SACKVILLE STREET, Toronto (Regent Park), Ontario, M5A0B3, Canada Listing ID: C11924200| Bathrooms | Bedrooms | Property Type |
|---|---|---|
| 1 | 1 | Single Family |
Welcome to this bright and spacious condo offering breathtaking, unobstructed views of the surrounding landscape. With its open concept floor plan and large windows, natural light poursin, creating a warm and inviting atmosphere throughout.This home is not just about style but also about convenience located in a vibrant neighborhood with an array of amenities at your doorstep. Enjoy easy access to cafes,restaurants, grocery shopping, parks, and public transport, highway, community center,Innovative regent park aquatic center, Ryerson University, George Brown College, Eaton Centre and so much more ensuring everything you need is just moments away.With generous living spaces and a well-designed layout, this condo is perfect for both relaxation and entertaining. Whether you're lounging with a cup of coffee and the view, orhosting friends in the open-concept living and dining areas, this home is a true sanctuary.Don't miss out on the opportunity to live in one of the most convenient locations with everything you need within reach!
1 Parking Spot, 1 Locker. 2 Bike Racks in Parking Spot. (id:31565)

Paul McDonald, Sales Representative
Paul McDonald is no stranger to the Toronto real estate market. With over 21 years experience and having dealt with every aspect of the business from simple house purchases to condo developments, you can feel confident in his ability to get the job done.| Level | Type | Length | Width | Dimensions |
|---|---|---|---|---|
| Main level | Living room | 2.97 m | 4.52 m | 2.97 m x 4.52 m |
| Main level | Dining room | 2.97 m | 4.52 m | 2.97 m x 4.52 m |
| Main level | Kitchen | 2.97 m | 4.52 m | 2.97 m x 4.52 m |
| Main level | Primary Bedroom | 3.05 m | 2.82 m | 3.05 m x 2.82 m |
| Main level | Den | 2.34 m | 2.18 m | 2.34 m x 2.18 m |
| Amenity Near By | Hospital, Place of Worship, Schools |
|---|---|
| Features | Balcony, In suite Laundry |
| Maintenance Fee | |
| Maintenance Fee Payment Unit | |
| Management Company | Del Property Management |
| Ownership | Condominium/Strata |
| Parking |
|
| Transaction | For rent |
| Bathroom Total | 1 |
|---|---|
| Bedrooms Total | 1 |
| Bedrooms Above Ground | 1 |
| Amenities | Exercise Centre, Party Room, Visitor Parking, Storage - Locker, Security/Concierge |
| Appliances | Dishwasher, Dryer, Microwave, Refrigerator, Stove, Washer, Window Coverings |
| Cooling Type | Central air conditioning |
| Exterior Finish | Concrete |
| Fireplace Present | |
| Fire Protection | Security system, Smoke Detectors |
| Flooring Type | Laminate |
| Heating Fuel | Natural gas |
| Heating Type | Forced air |
| Size Interior | 599.9954 - 698.9943 sqft |
| Type | Apartment |








































