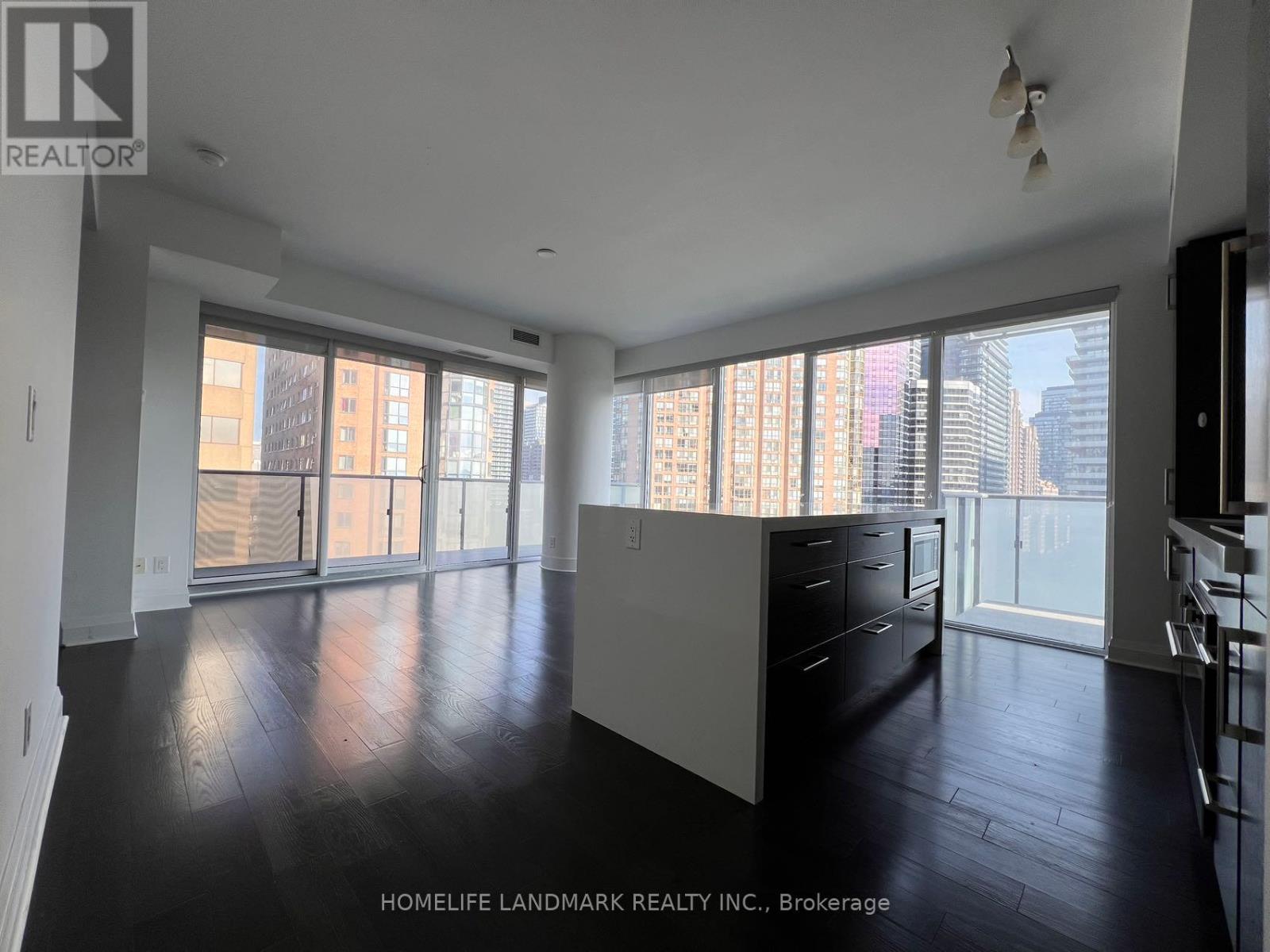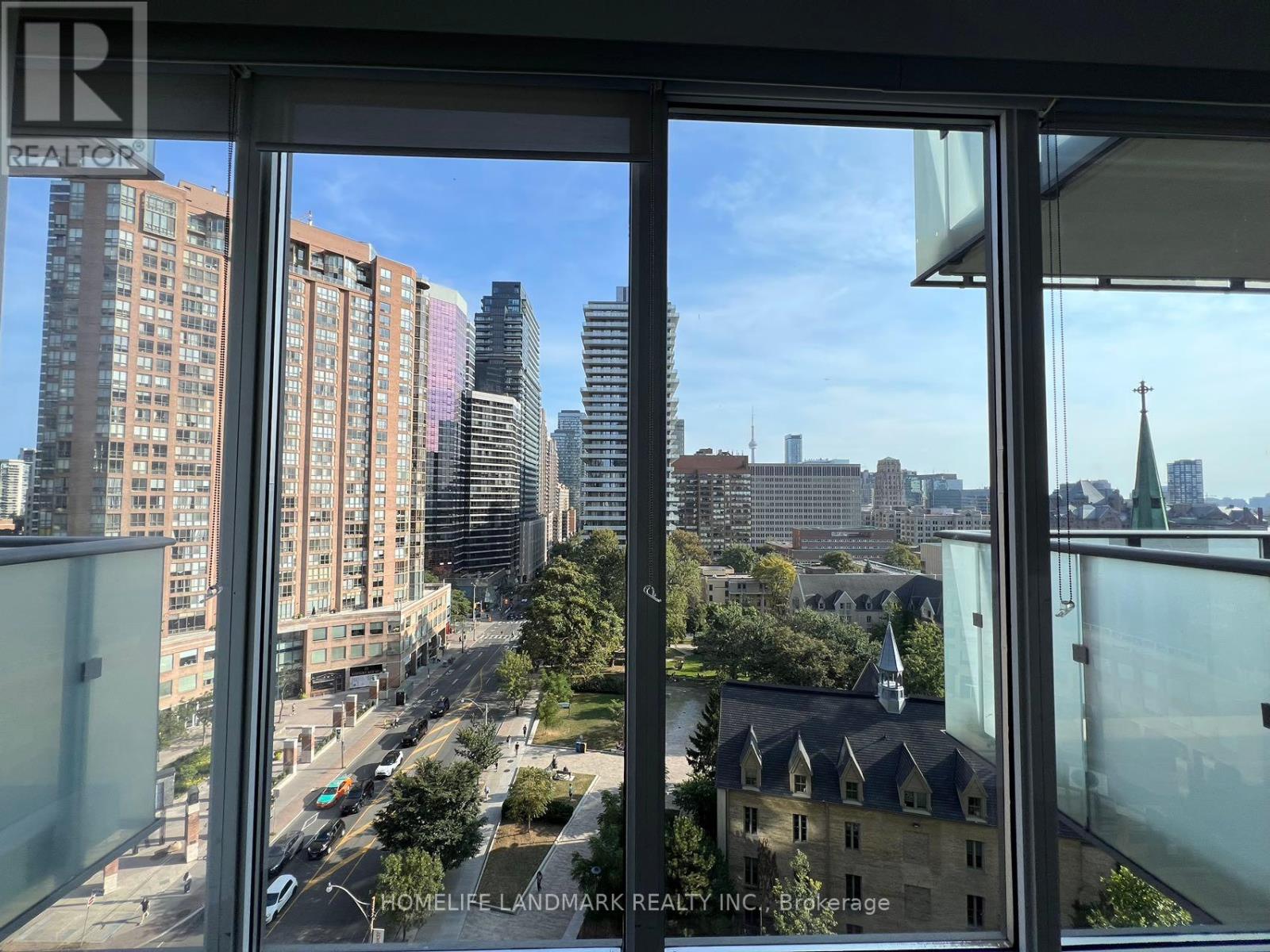$4,100.00 / monthly
1002 - 1080 BAY STREET, Toronto (Bay Street Corridor), Ontario, M5S0A6, Canada Listing ID: C9354889| Bathrooms | Bedrooms | Property Type |
|---|---|---|
| 2 | 2 | Single Family |
This beautiful unit offers 2 Bed + 2 Bath, and 2 large balconies with Unobstructed South East view and 1 Parking. Open concept design, 9 Ft Ceiling with Quarts Kitchen Counter, Cooktop, Microwave and more. Located in the heart of DT Toronto, mins walk to UofT, Subway station, Museum, Shopping district and Restaurants!
Build-In Fridge, Dishwasher, Glass Cooktop, Oven, Rangehood, Washer & Dryer. All Electric Light Fixtures, All Existing Window Coverings. (id:31565)

Paul McDonald, Sales Representative
Paul McDonald is no stranger to the Toronto real estate market. With over 21 years experience and having dealt with every aspect of the business from simple house purchases to condo developments, you can feel confident in his ability to get the job done.Room Details
| Level | Type | Length | Width | Dimensions |
|---|---|---|---|---|
| Main level | Living room | 4.65 m | 3.65 m | 4.65 m x 3.65 m |
| Main level | Dining room | 4.65 m | 3.65 m | 4.65 m x 3.65 m |
| Main level | Kitchen | 4.65 m | 2 m | 4.65 m x 2 m |
| Main level | Primary Bedroom | 3.65 m | 3 m | 3.65 m x 3 m |
| Main level | Bedroom 2 | 3.1 m | 2.9 m | 3.1 m x 2.9 m |
Additional Information
| Amenity Near By | |
|---|---|
| Features | Balcony |
| Maintenance Fee | |
| Maintenance Fee Payment Unit | |
| Management Company | Shelter Canadian Properties |
| Ownership | Condominium/Strata |
| Parking |
|
| Transaction | For rent |
Building
| Bathroom Total | 2 |
|---|---|
| Bedrooms Total | 2 |
| Bedrooms Above Ground | 2 |
| Cooling Type | Central air conditioning |
| Exterior Finish | Concrete |
| Fireplace Present | |
| Heating Fuel | Natural gas |
| Heating Type | Forced air |
| Size Interior | 799.9932 - 898.9921 sqft |
| Type | Apartment |


















