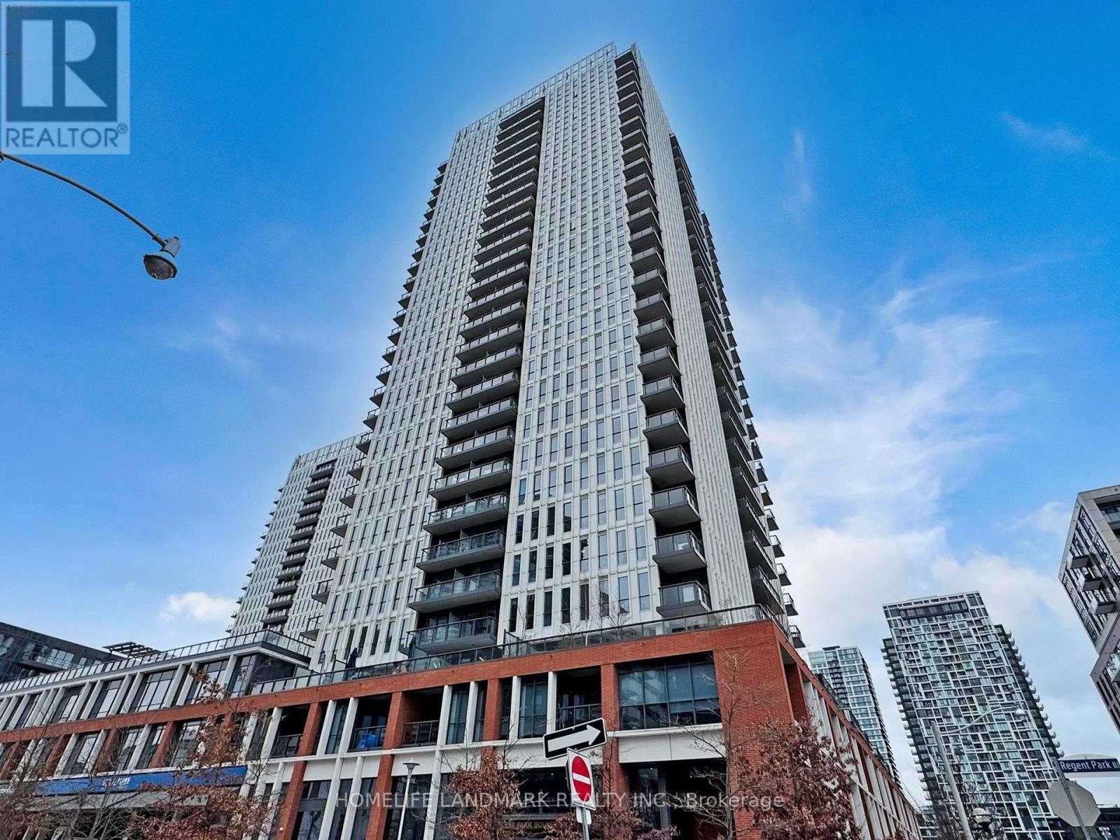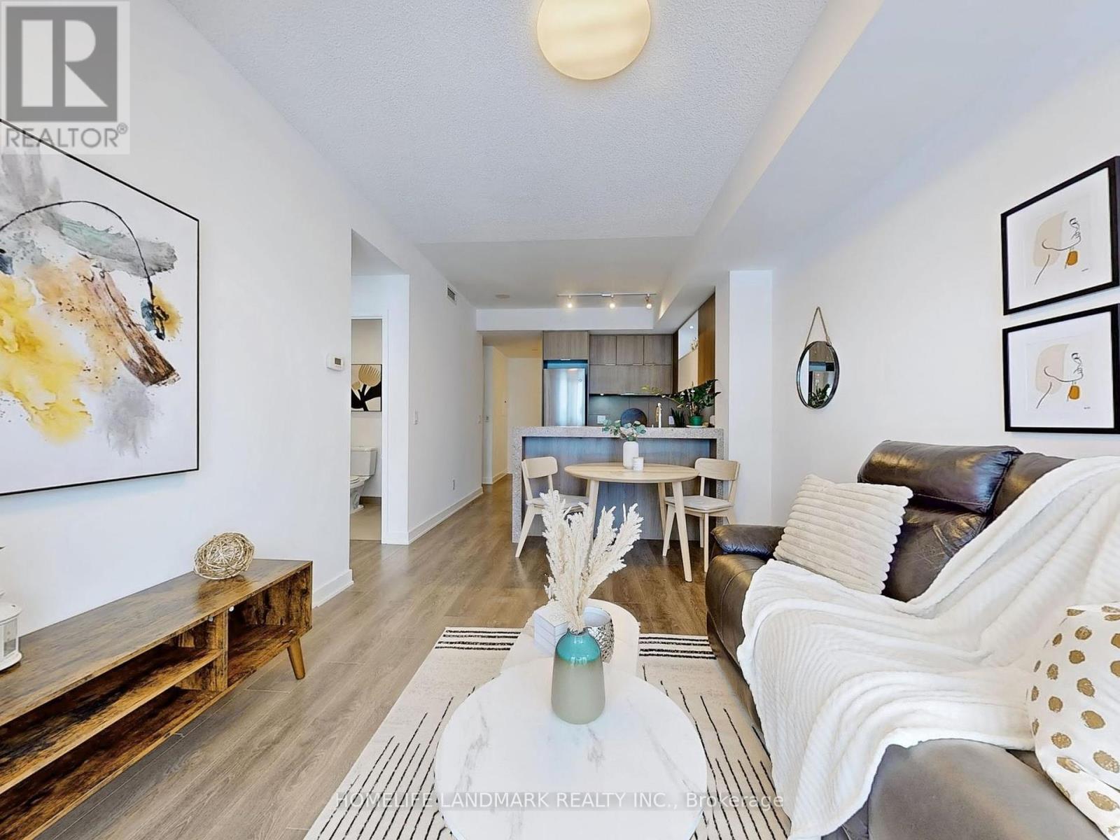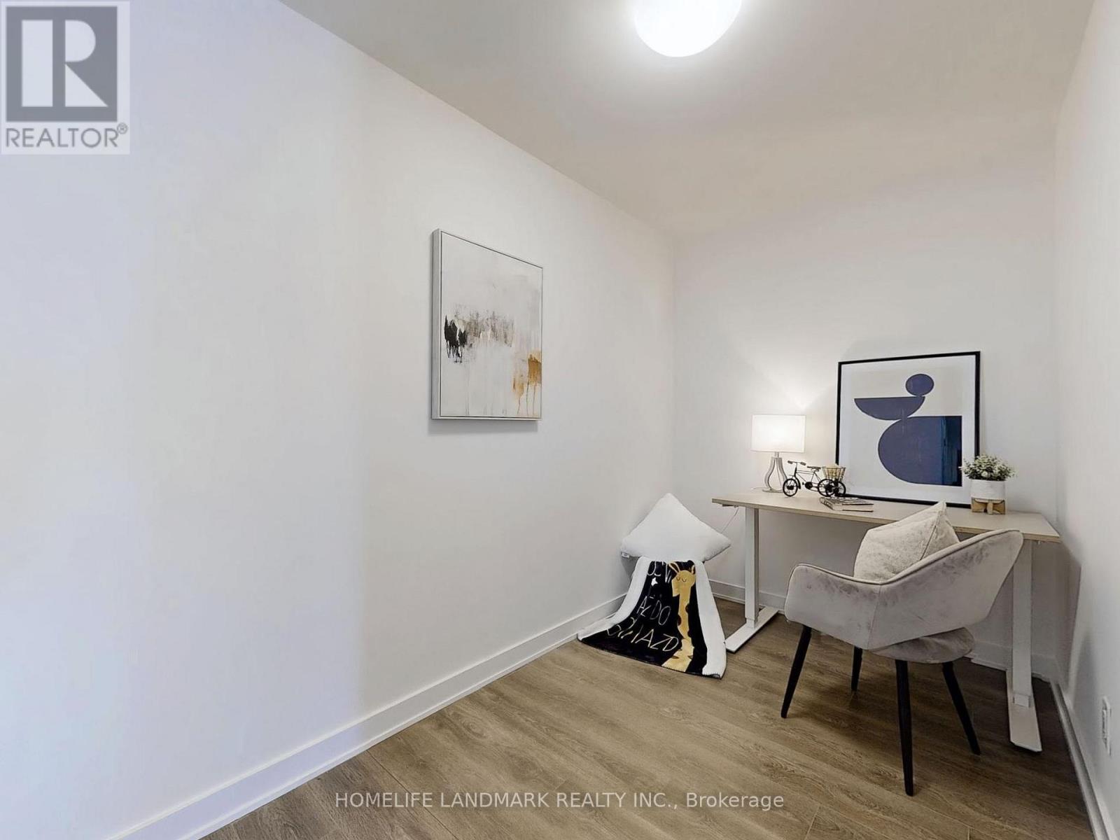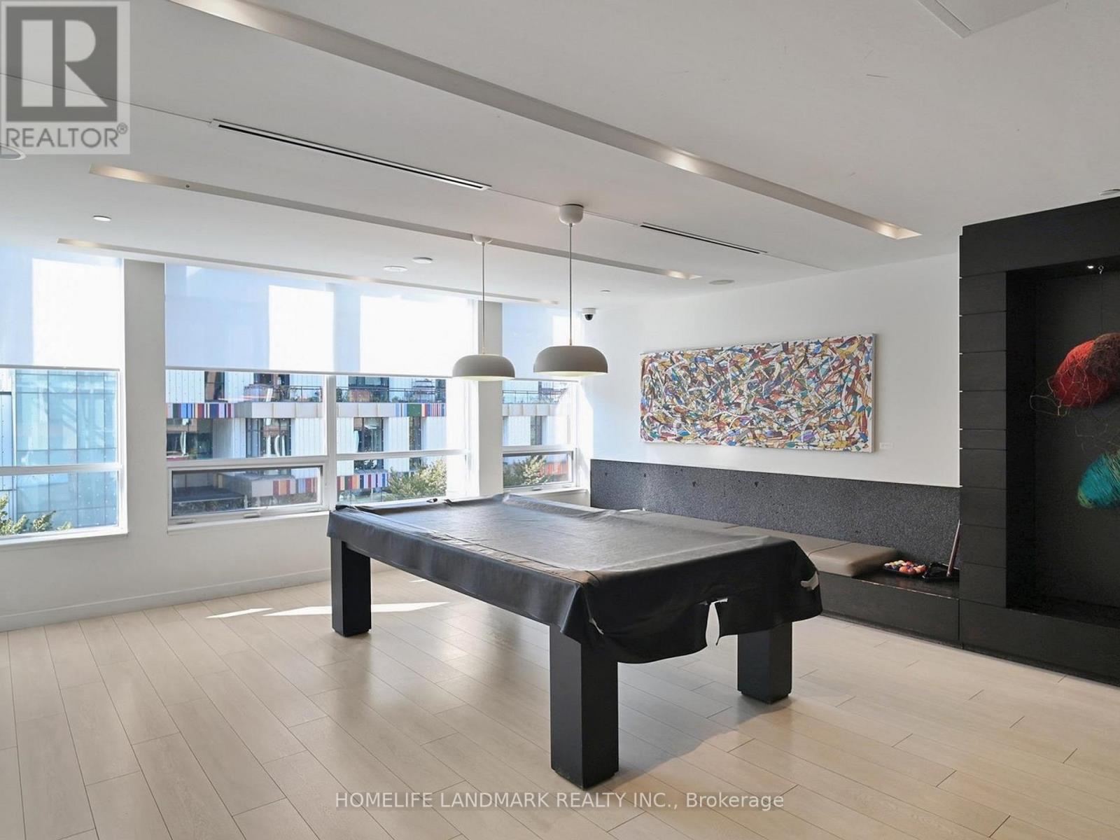$600,000.00
1001 - 55 REGENT PARK BOULEVARD, Toronto (Regent Park), Ontario, M5A0C2, Canada Listing ID: C11967082| Bathrooms | Bedrooms | Property Type |
|---|---|---|
| 1 | 2 | Single Family |
Welcome to One Park Place by Daniels! This Functional 1+1 Layout Has The Space To Entertain & A Den Large Enough To Be A Comfortable Home Office Or To Be Converted To A 2nd Bdrm. 9ft Ceiling, Plenty Of Natural Light, And Almost 700 Square Feet Of Interior Living Space, Along With A Balcony Perfect For Enjoying With Stunning East-Facing Views. Spacious Bedroom With 2 Large Windows. The Open-Concept Kitchen Is Adorned With Stone Countertops, Plenty Storage And A Functional Island/Breakfast Bar, And Built-in Appliances. Amazing Amenities Include A Gym/Fitness Studio, Party Room w/Piano + Billiards, Sauna, Basketball/Squash/Pickleball Court, Community Garden & Visitor Parking. Steps To Schools and Many Great Community Spaces: Pam McConnell Aquatic Centre, Regent Park Athletic Field (soccer & track), Great Restaurants, & Cafes. TTC Stop Right At The End of Regent Park Blvd & More!1 Parking And 1 Locker Are Included. Professionally Cleaned And Recently Painted, A Must See. (id:31565)

Paul McDonald, Sales Representative
Paul McDonald is no stranger to the Toronto real estate market. With over 21 years experience and having dealt with every aspect of the business from simple house purchases to condo developments, you can feel confident in his ability to get the job done.| Level | Type | Length | Width | Dimensions |
|---|---|---|---|---|
| Ground level | Living room | 4.21 m | 3.17 m | 4.21 m x 3.17 m |
| Ground level | Dining room | 4.21 m | 3.17 m | 4.21 m x 3.17 m |
| Ground level | Kitchen | 3.15 m | 2.73 m | 3.15 m x 2.73 m |
| Ground level | Primary Bedroom | 3.35 m | 2.74 m | 3.35 m x 2.74 m |
| Ground level | Den | 3.15 m | 1.85 m | 3.15 m x 1.85 m |
| Amenity Near By | Park, Public Transit, Schools |
|---|---|
| Features | Balcony, Carpet Free |
| Maintenance Fee | 622.24 |
| Maintenance Fee Payment Unit | Monthly |
| Management Company | Crossbridge Condominium Service |
| Ownership | Condominium/Strata |
| Parking |
|
| Transaction | For sale |
| Bathroom Total | 1 |
|---|---|
| Bedrooms Total | 2 |
| Bedrooms Above Ground | 1 |
| Bedrooms Below Ground | 1 |
| Amenities | Security/Concierge, Recreation Centre, Exercise Centre, Party Room, Visitor Parking, Storage - Locker |
| Appliances | Dishwasher, Dryer, Refrigerator, Stove, Washer, Window Coverings |
| Cooling Type | Central air conditioning |
| Exterior Finish | Concrete |
| Fireplace Present | |
| Flooring Type | Laminate |
| Heating Fuel | Natural gas |
| Heating Type | Forced air |
| Size Interior | 599.9954 - 698.9943 sqft |
| Type | Apartment |





































