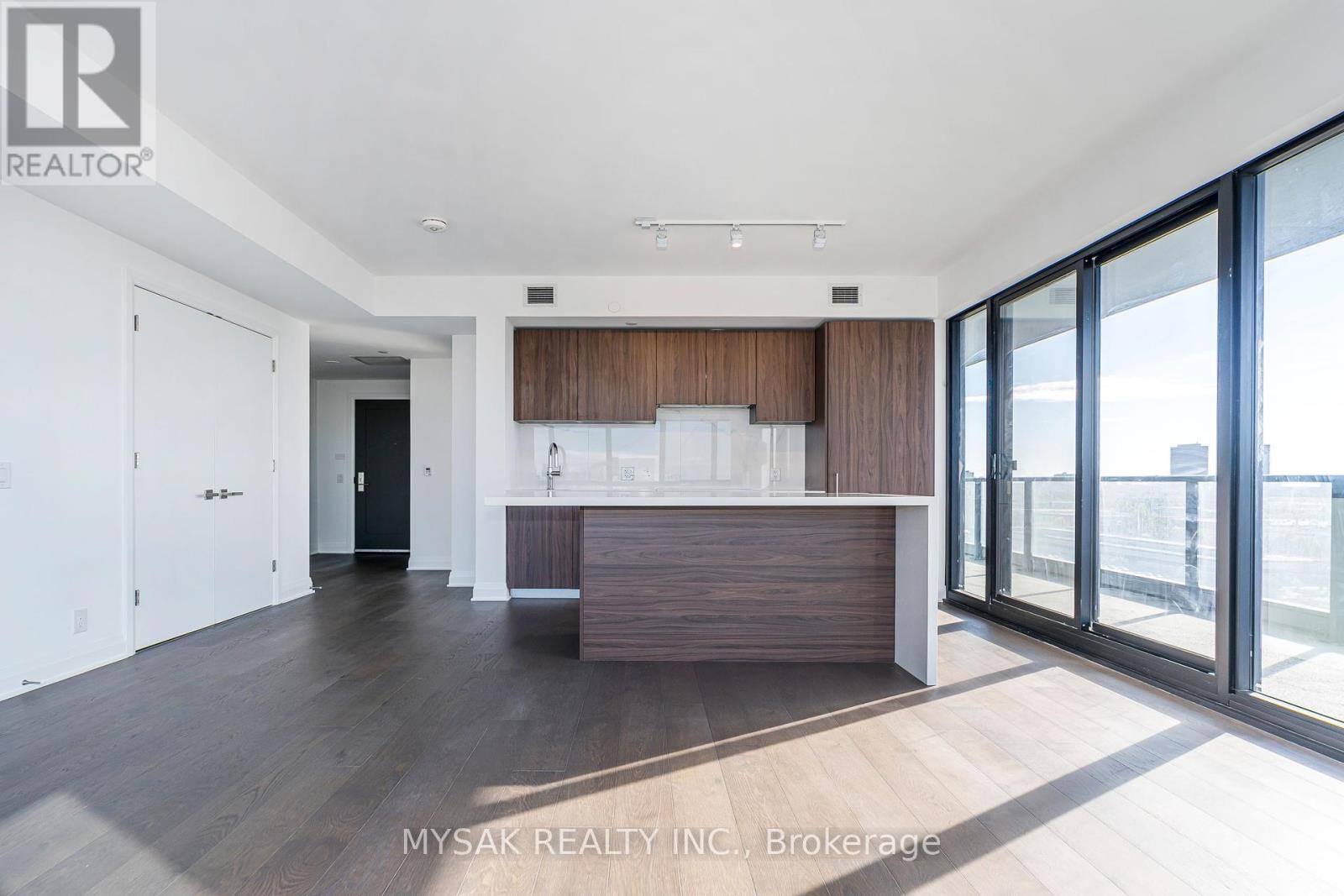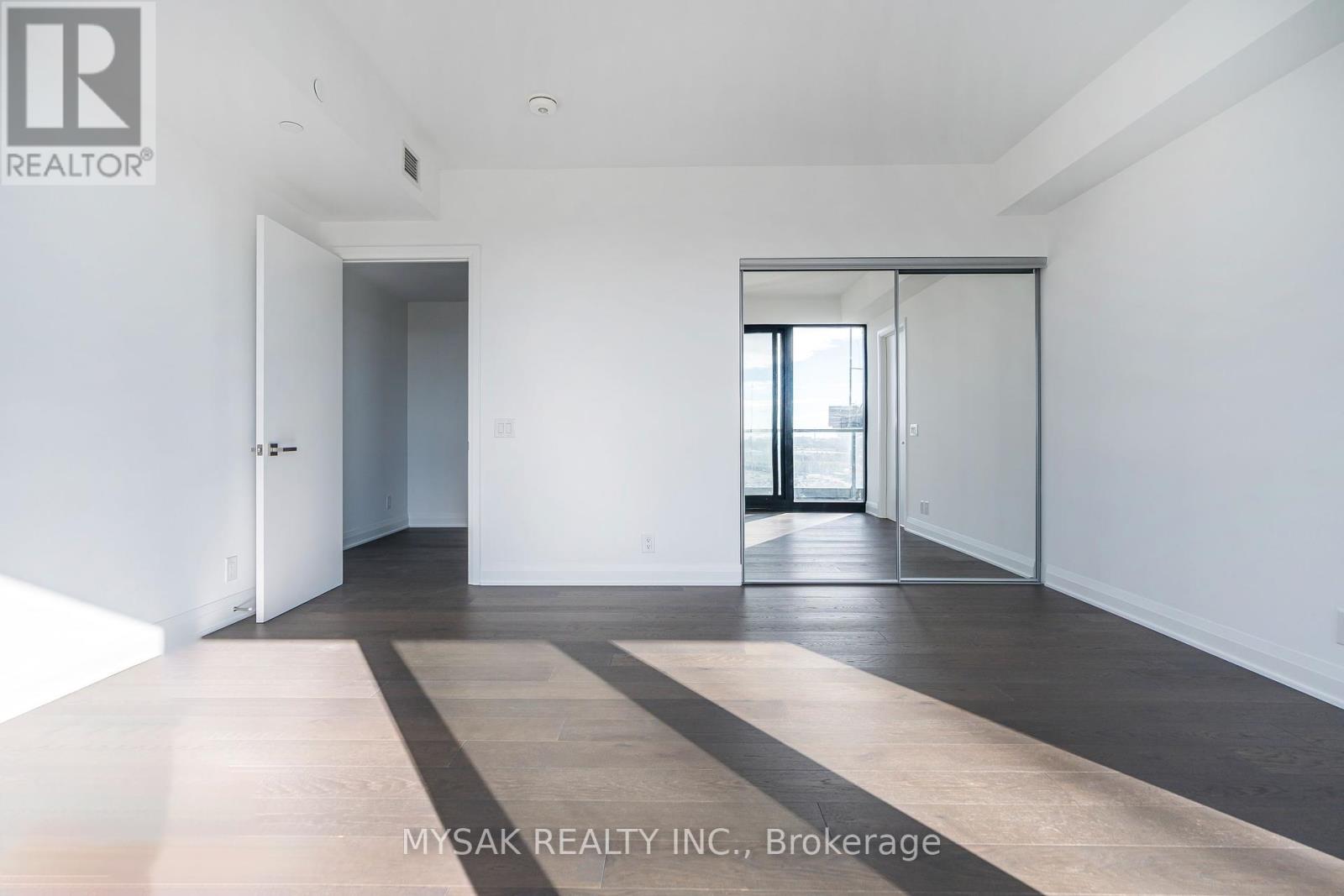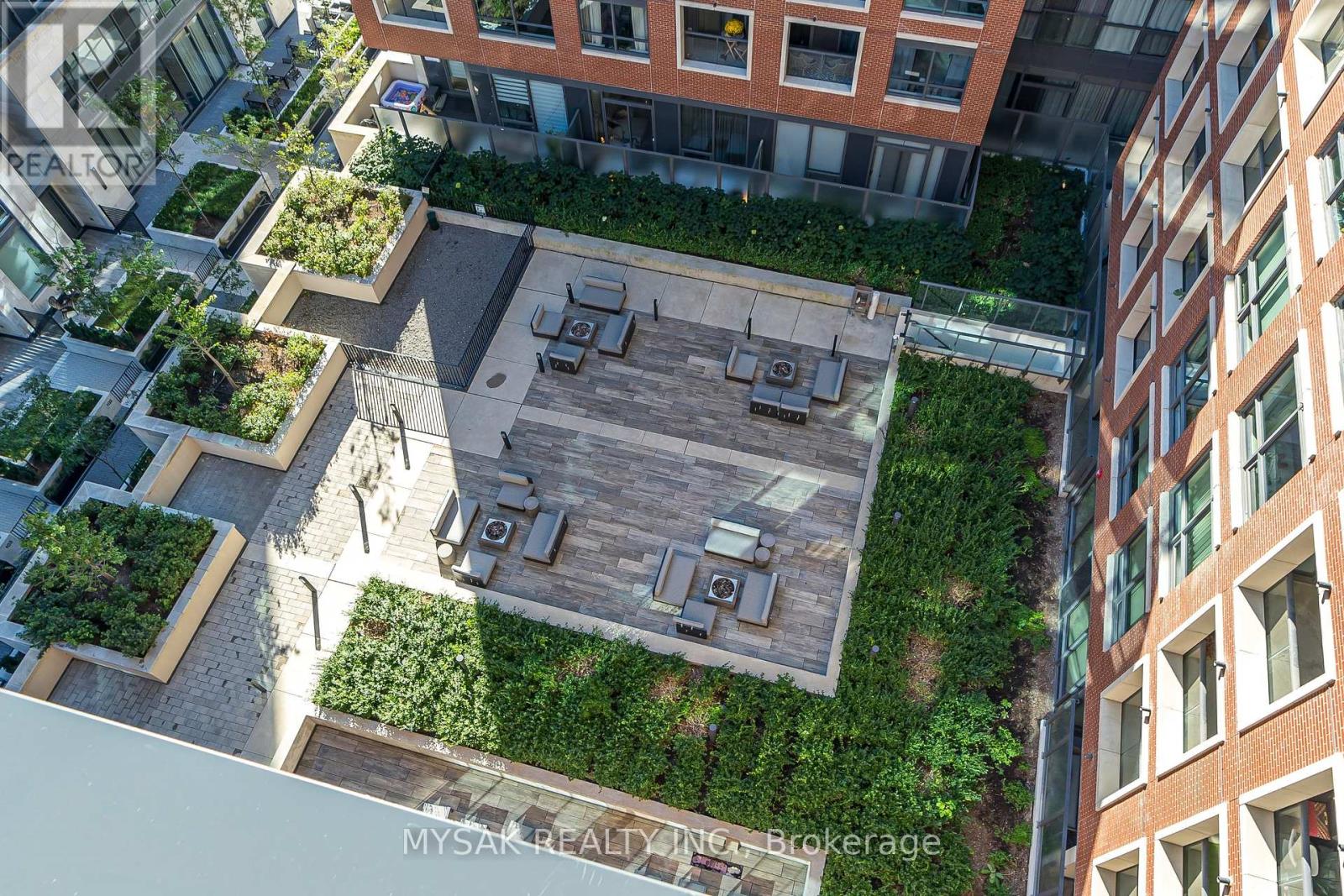$999,990.00
1001 - 33 FREDERICK TODD WAY, Toronto (Thorncliffe Park), Ontario, M4G0C9, Canada Listing ID: C9395953| Bathrooms | Bedrooms | Property Type |
|---|---|---|
| 3 | 2 | Single Family |
A stunning urban oasis in the heart of Toronto, in a desirable neighborhood with easy access to public transit, parks, shopping, and dining options. Spacious brand new never lived-in 2-bedroom, 3-bathroom suite offers an impressive layout with contemporary finishes including wide plank flooring and an abundance of natural light. Open-concept living area, ideal for entertaining, with floor-to-ceiling windows that showcase panoramic vistas of the city skyline and surrounding landscape. Modern kitchen includes upgrades featuring sleek European designed cabinetry, pull-out garbage and recycling drawer, pots and pans storage, quartz countertop, stainless steel appliances, and a generous island with one side over-hang and one-side waterfall perfect for casual dining. Both bedrooms are well-sized, each boasting ensuite bathrooms for added convenience. Enjoy the luxury of in-suite laundry, ample storage, and 2 private balconies to unwind and enjoy the vibrant surroundings.
Residences of Upper East Village offers 24-hour security, fitness auditorium with circuit training, indoor pool, multipurpose games room/lounge, outdoor garden and firepits, roof garden patio, party room, three high-speed elevators. (id:31565)

Paul McDonald, Sales Representative
Paul McDonald is no stranger to the Toronto real estate market. With over 21 years experience and having dealt with every aspect of the business from simple house purchases to condo developments, you can feel confident in his ability to get the job done.| Level | Type | Length | Width | Dimensions |
|---|---|---|---|---|
| Main level | Living room | 4.82 m | 4.2 m | 4.82 m x 4.2 m |
| Main level | Dining room | 4.82 m | 4.2 m | 4.82 m x 4.2 m |
| Main level | Kitchen | 3.38 m | 2.07 m | 3.38 m x 2.07 m |
| Main level | Primary Bedroom | 4.42 m | 3.68 m | 4.42 m x 3.68 m |
| Main level | Bedroom 2 | 3.11 m | 2.9 m | 3.11 m x 2.9 m |
| Main level | Laundry room | 2.2 m | 1.5 m | 2.2 m x 1.5 m |
| Main level | Foyer | 2.2 m | 1.5 m | 2.2 m x 1.5 m |
| Amenity Near By | |
|---|---|
| Features | Balcony, In suite Laundry |
| Maintenance Fee | 743.00 |
| Maintenance Fee Payment Unit | Monthly |
| Management Company | Forest Hill Kipling Residential Management |
| Ownership | Condominium/Strata |
| Parking |
|
| Transaction | For sale |
| Bathroom Total | 3 |
|---|---|
| Bedrooms Total | 2 |
| Bedrooms Above Ground | 2 |
| Amenities | Security/Concierge, Exercise Centre, Recreation Centre, Party Room, Storage - Locker |
| Cooling Type | Central air conditioning |
| Exterior Finish | Brick |
| Fireplace Present | |
| Flooring Type | Laminate, Ceramic |
| Half Bath Total | 1 |
| Heating Fuel | Natural gas |
| Heating Type | Forced air |
| Size Interior | 899.9921 - 998.9921 sqft |
| Type | Apartment |










































