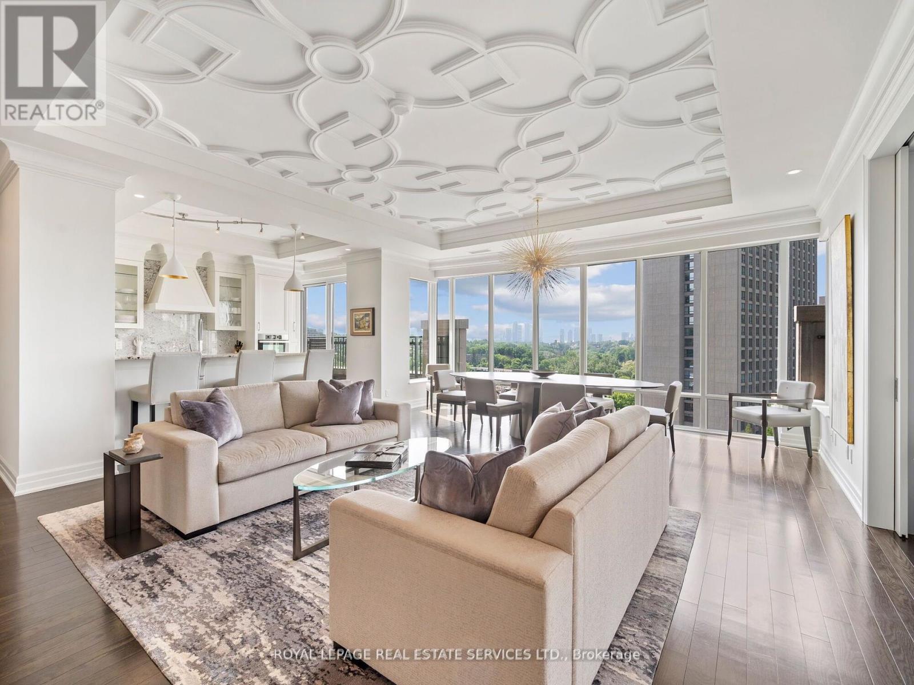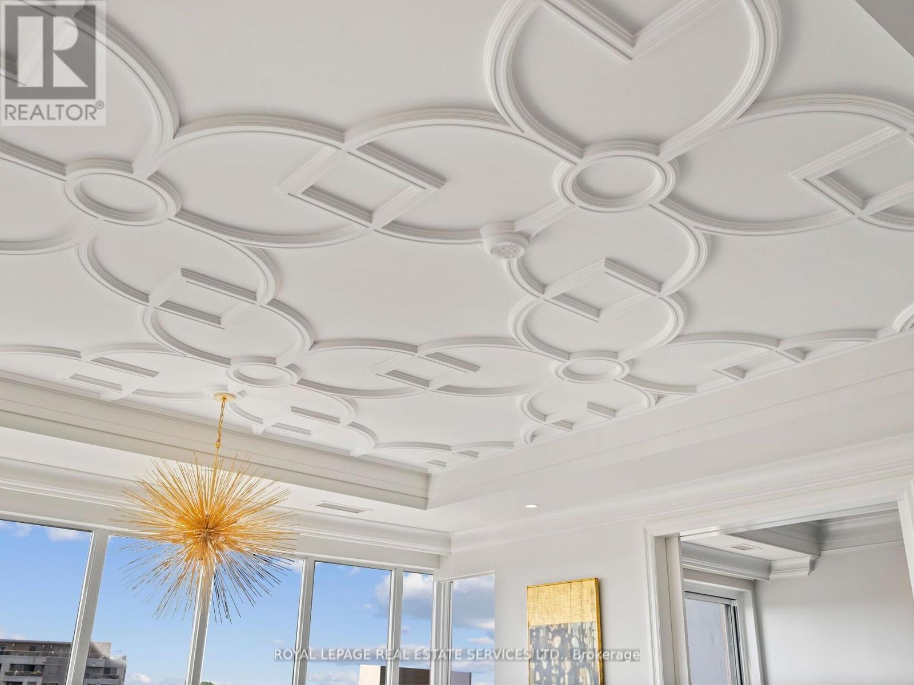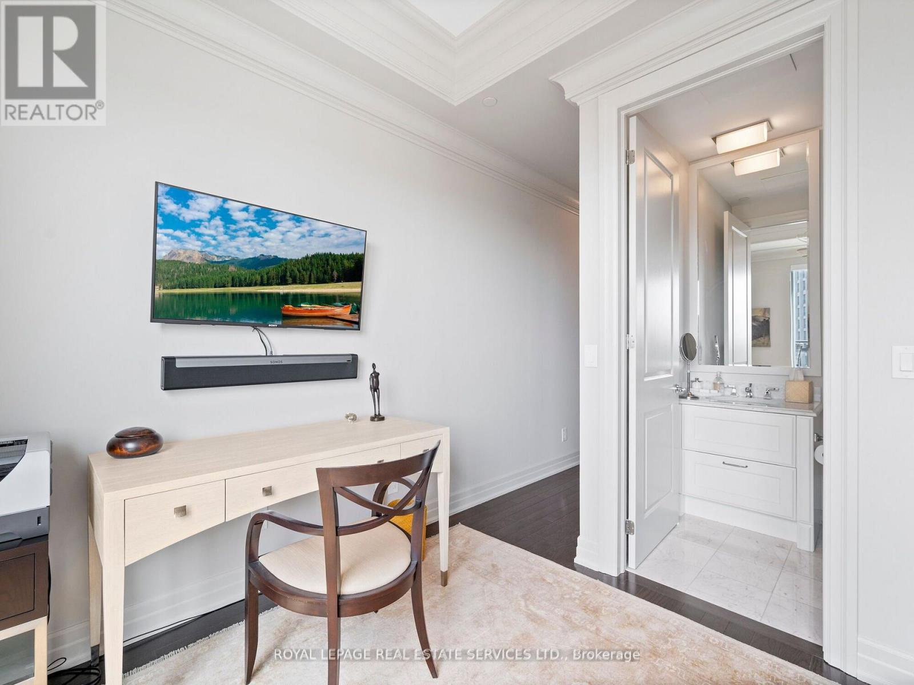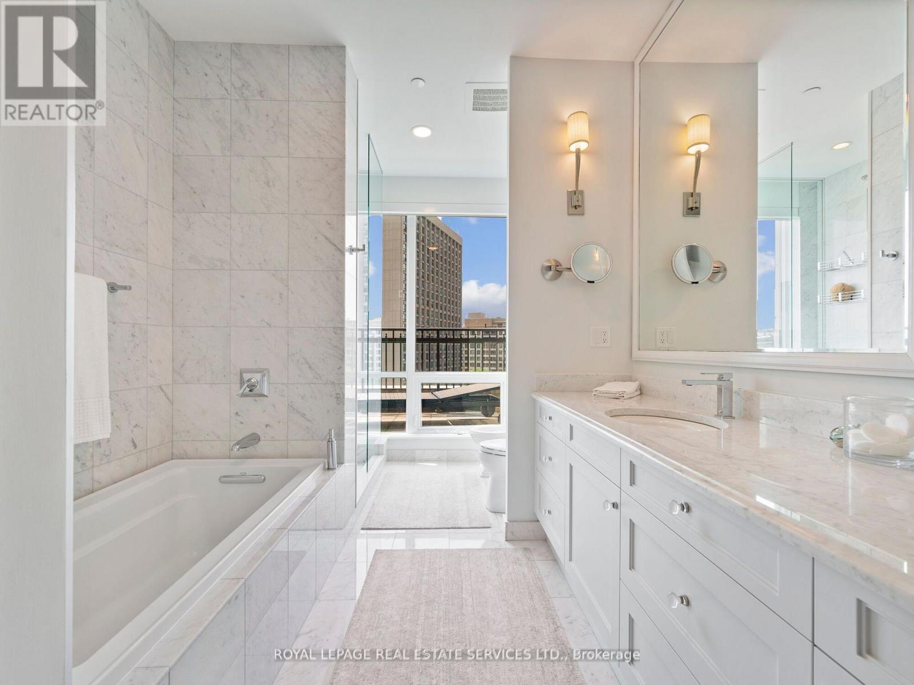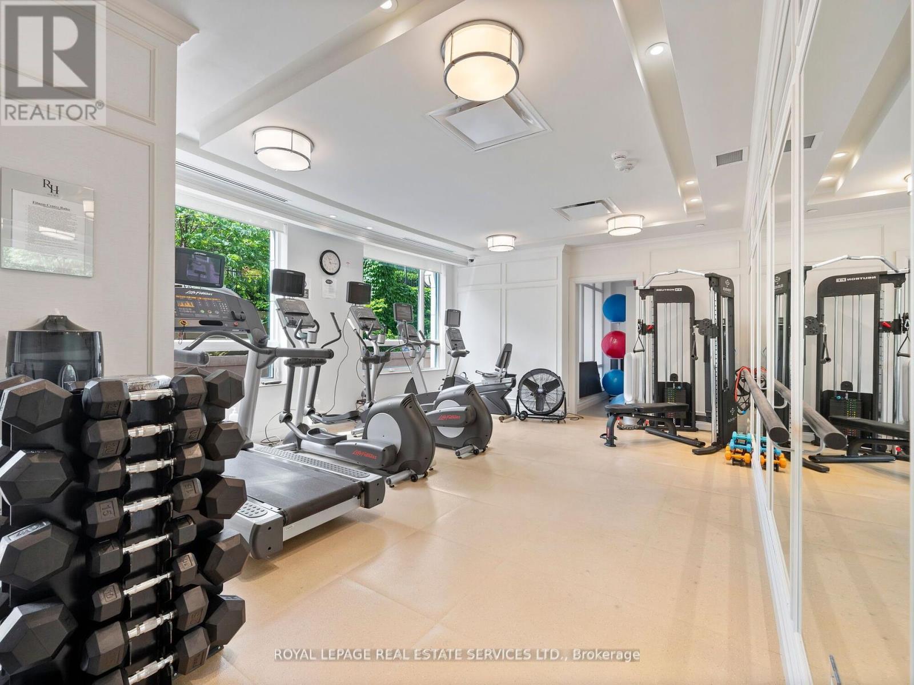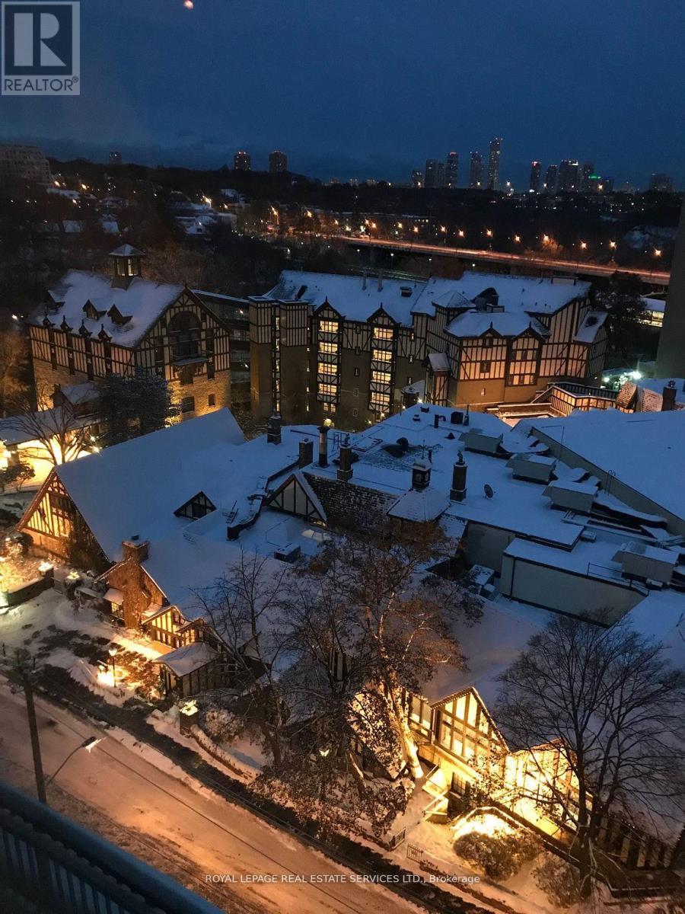$2,995,000.00
1001 - 30 OLD MILL ROAD, Toronto (Kingsway South), Ontario, M8X0A5, Canada Listing ID: W10422319| Bathrooms | Bedrooms | Property Type |
|---|---|---|
| 3 | 3 | Single Family |
Luxuriously appointed with stunning panoramic views, this is the epitome of refined living. Floor-to-ceiling windows that frame vistas of the city skyline, allowing natural light to flood every corner of the space. The interior is designed with extensive upgrades including custom coffered ceilings, built-in dry bar, 2 south facing walkouts, and high-end finishes throughout. A seamless blend of comfort and style. Outstanding amenities, 24hr concierge, pool, hot tub, party room, steps to Old Mill subway, walk to Bloor St W and shopping. It's the kind of place where every moment feels like a getaway, offering a sanctuary of tranquility and beauty amidst the hustle and bustle of everyday life.
ELFs, Miele Refrigerator, Miele dishwasher, Induction cooktop, oven, Microwave, front load washer and dryer, pot lighting, full size wine fridge and built-in bar fridge, custom window coverings. (id:31565)

Paul McDonald, Sales Representative
Paul McDonald is no stranger to the Toronto real estate market. With over 21 years experience and having dealt with every aspect of the business from simple house purchases to condo developments, you can feel confident in his ability to get the job done.| Level | Type | Length | Width | Dimensions |
|---|---|---|---|---|
| Main level | Living room | 5.27 m | 3.4 m | 5.27 m x 3.4 m |
| Main level | Dining room | 5.6 m | 2.51 m | 5.6 m x 2.51 m |
| Main level | Family room | 2.89 m | 4.42 m | 2.89 m x 4.42 m |
| Main level | Kitchen | 3.3 m | 4.33 m | 3.3 m x 4.33 m |
| Main level | Primary Bedroom | 4.59 m | 4.59 m | 4.59 m x 4.59 m |
| Main level | Bedroom 2 | 3.51 m | 2.74 m | 3.51 m x 2.74 m |
| Main level | Bathroom | 2.85 m | 4.47 m | 2.85 m x 4.47 m |
| Main level | Bathroom | 2.43 m | 1.54 m | 2.43 m x 1.54 m |
| Main level | Bathroom | 1.84 m | 1.64 m | 1.84 m x 1.64 m |
| Main level | Laundry room | 3.14 m | 1.64 m | 3.14 m x 1.64 m |
| Amenity Near By | Park, Public Transit |
|---|---|
| Features | Conservation/green belt, In suite Laundry |
| Maintenance Fee | 1943.82 |
| Maintenance Fee Payment Unit | Monthly |
| Management Company | Crossbridge Condominium Services 416-604-2194 |
| Ownership | Condominium/Strata |
| Parking |
|
| Transaction | For sale |
| Bathroom Total | 3 |
|---|---|
| Bedrooms Total | 3 |
| Bedrooms Above Ground | 2 |
| Bedrooms Below Ground | 1 |
| Amenities | Security/Concierge, Exercise Centre, Party Room, Visitor Parking, Storage - Locker |
| Cooling Type | Central air conditioning |
| Exterior Finish | Brick |
| Fireplace Present | |
| Flooring Type | Hardwood |
| Half Bath Total | 1 |
| Heating Fuel | Natural gas |
| Heating Type | Heat Pump |
| Size Interior | 1799.9852 - 1998.983 sqft |
| Type | Apartment |




