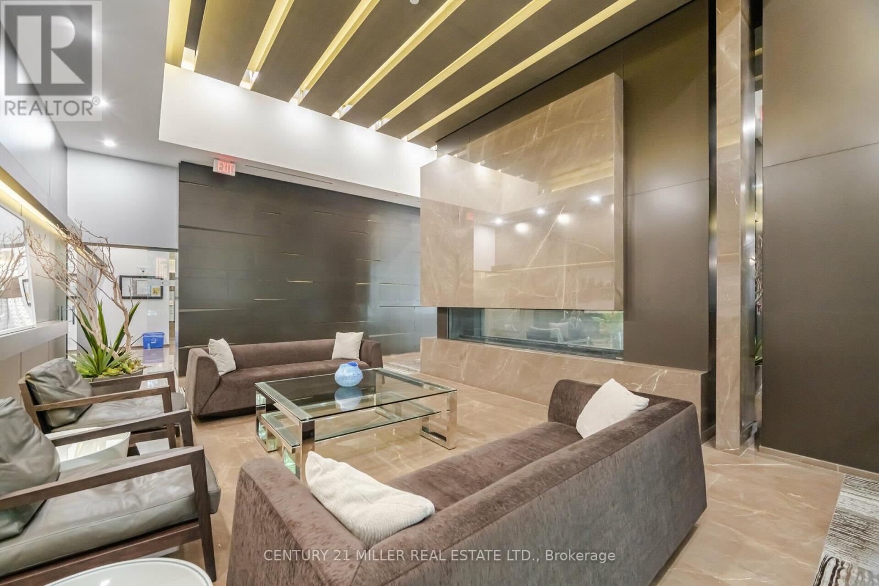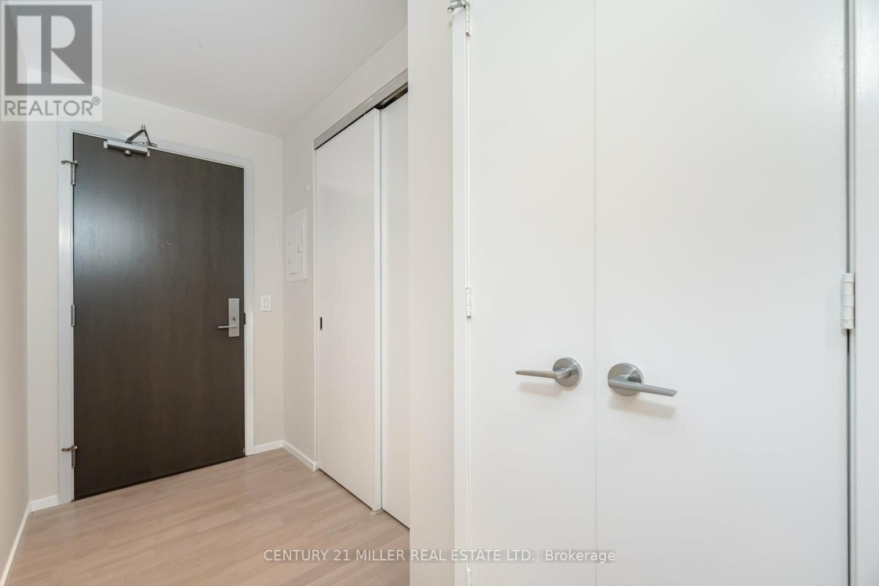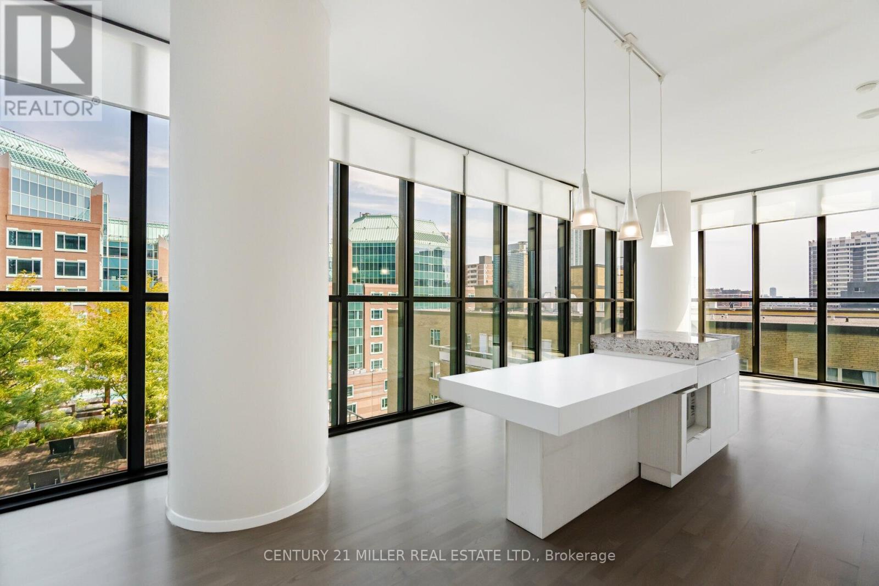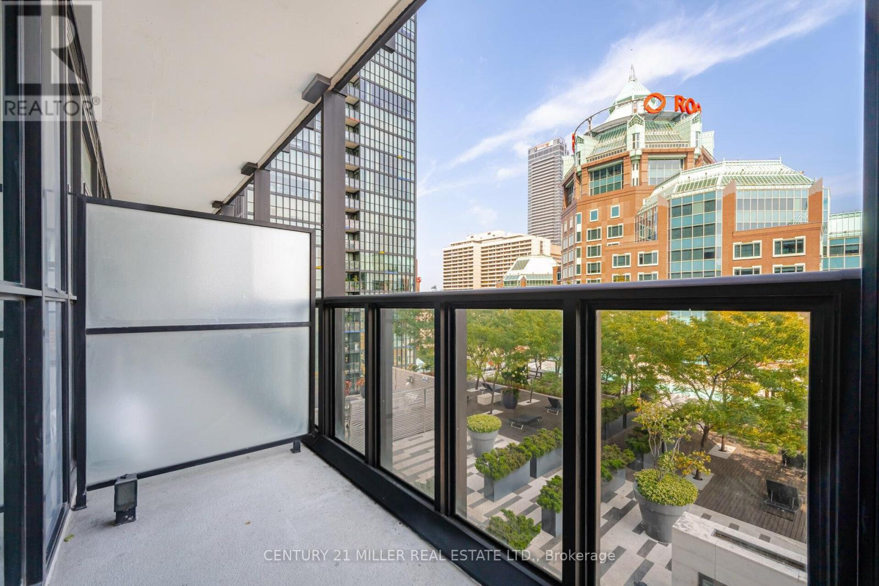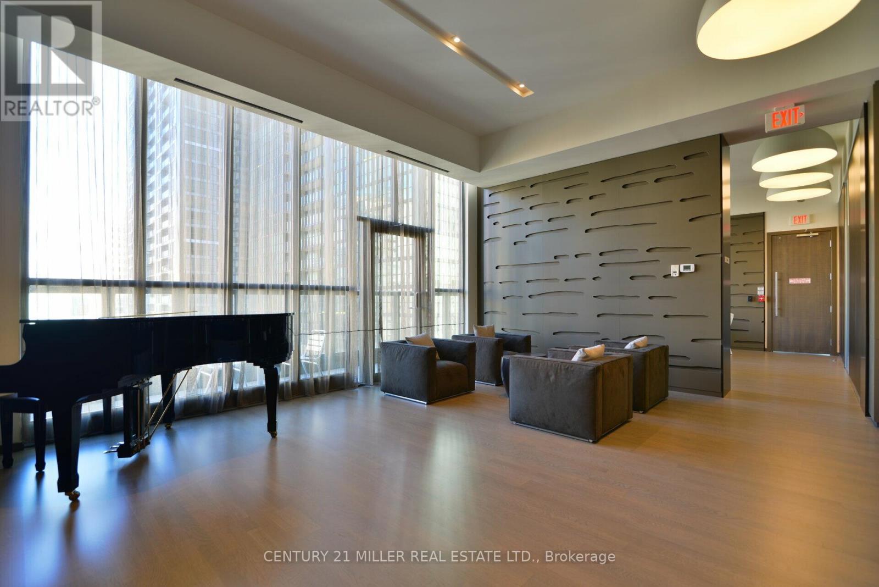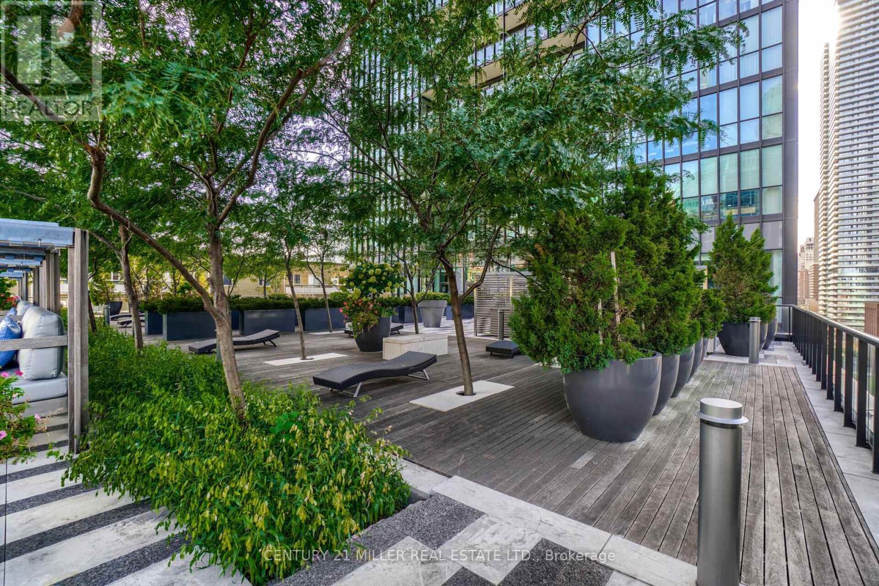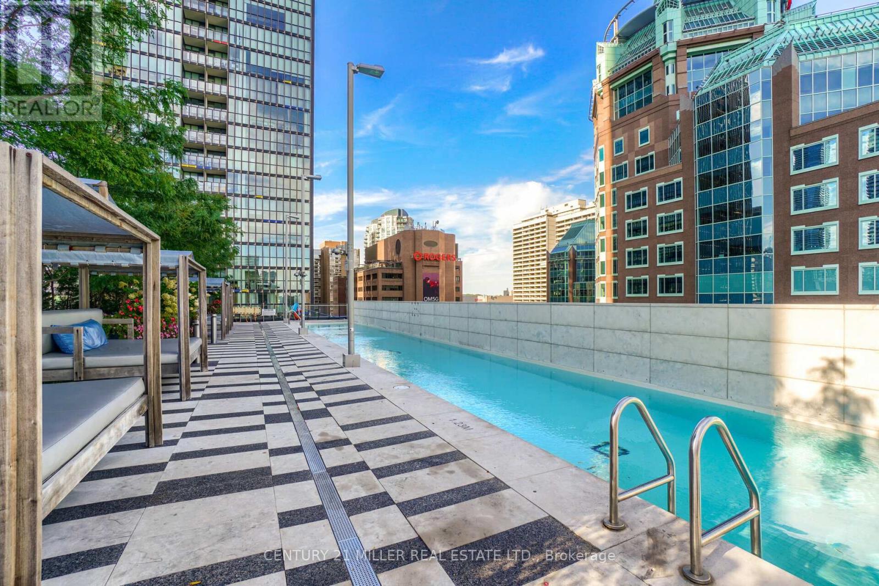$890,000.00
1001 - 101 CHARLES STREET E, Toronto (Church-Yonge Corridor), Ontario, M4Y0A9, Canada Listing ID: C11967830| Bathrooms | Bedrooms | Property Type |
|---|---|---|
| 2 | 2 | Single Family |
Welcome to the sought after x2 condos ,Luxury Corner Sun Filled unit features 2 Bedroom Split floor plan /2 full bathroom.modern sleek finishes, floor to ceiling windows, 9' ceilings ,modern kitchen with granite counter top ,engineered hardwood floors. approx 908 sf +50 sf Balcony , one parking & locker same level .this unit is perfect for professionals working downtown! .Yorkville & Toronto's top restaurants will be an extension of your living room. Wonderful amenities; roof top terrace ,Outdoor pool, 24hr concierge. ** * steps to subway, Yonge & Bloor, Yorkville, U of T and UTM university *** Rogers ..floor-to- ceiling windows *** world class amenities ** roof top garden ** patio * outdoor pool * exercise room ** please see virtual tour. (id:31565)

Paul McDonald, Sales Representative
Paul McDonald is no stranger to the Toronto real estate market. With over 21 years experience and having dealt with every aspect of the business from simple house purchases to condo developments, you can feel confident in his ability to get the job done.| Level | Type | Length | Width | Dimensions |
|---|---|---|---|---|
| Main level | Living room | 3.5 m | 3.6639 m | 3.5 m x 3.6639 m |
| Main level | Dining room | 4.88 m | 3.87 m | 4.88 m x 3.87 m |
| Main level | Kitchen | 4.88 m | 3.87 m | 4.88 m x 3.87 m |
| Main level | Primary Bedroom | 3.04 m | 2.96 m | 3.04 m x 2.96 m |
| Main level | Bedroom | 2.75 m | 2.96 m | 2.75 m x 2.96 m |
| Main level | Laundry room | na | na | Measurements not available |
| Amenity Near By | Public Transit |
|---|---|
| Features | Elevator, Balcony, In suite Laundry |
| Maintenance Fee | 683.00 |
| Maintenance Fee Payment Unit | Monthly |
| Management Company | Forest Hill Kipling Management |
| Ownership | Condominium/Strata |
| Parking |
|
| Transaction | For sale |
| Bathroom Total | 2 |
|---|---|
| Bedrooms Total | 2 |
| Bedrooms Above Ground | 2 |
| Amenities | Security/Concierge, Exercise Centre, Visitor Parking, Party Room, Storage - Locker |
| Appliances | Dishwasher, Dryer, Microwave, Stove, Washer, Refrigerator |
| Cooling Type | Central air conditioning |
| Exterior Finish | Concrete |
| Fireplace Present | |
| Fire Protection | Smoke Detectors |
| Flooring Type | Laminate, Carpeted |
| Heating Fuel | Natural gas |
| Heating Type | Forced air |
| Size Interior | 899.9921 - 998.9921 sqft |
| Type | Apartment |




