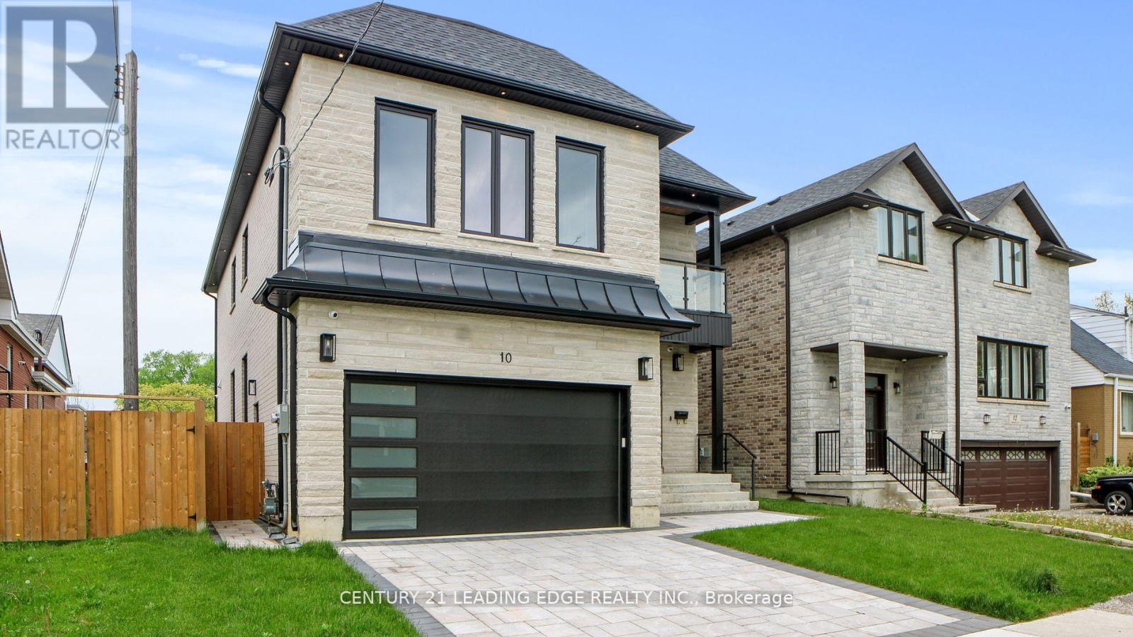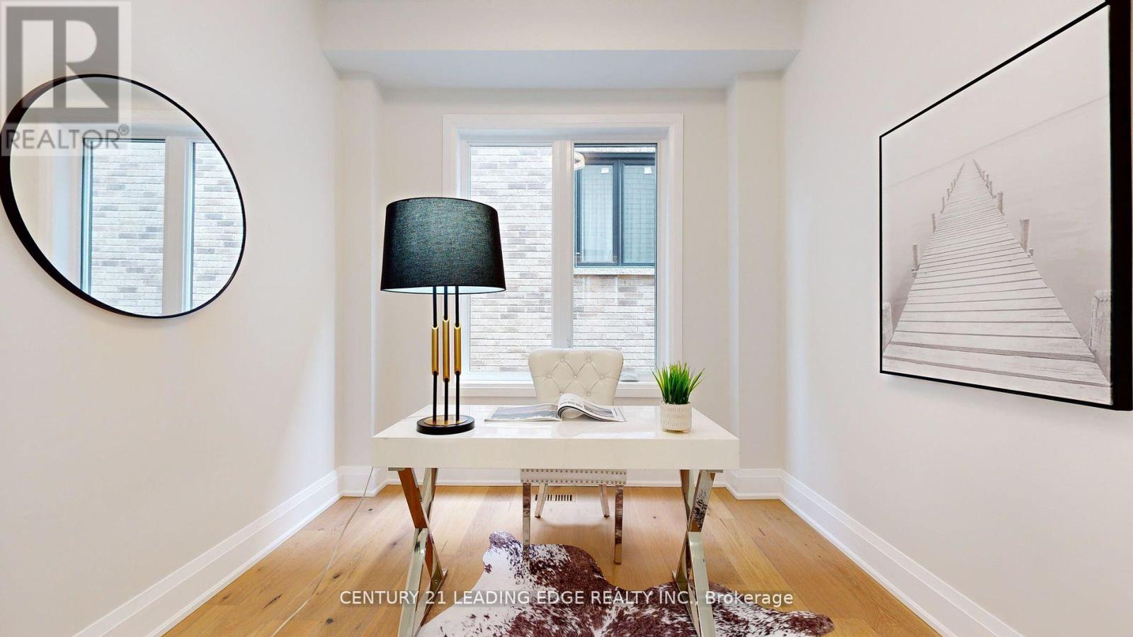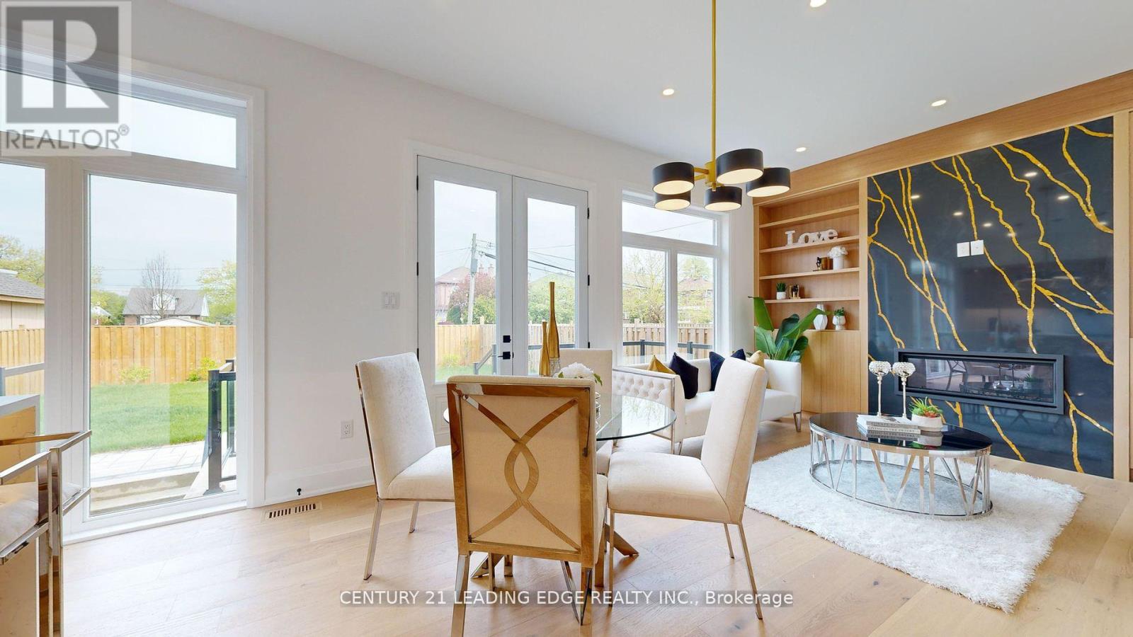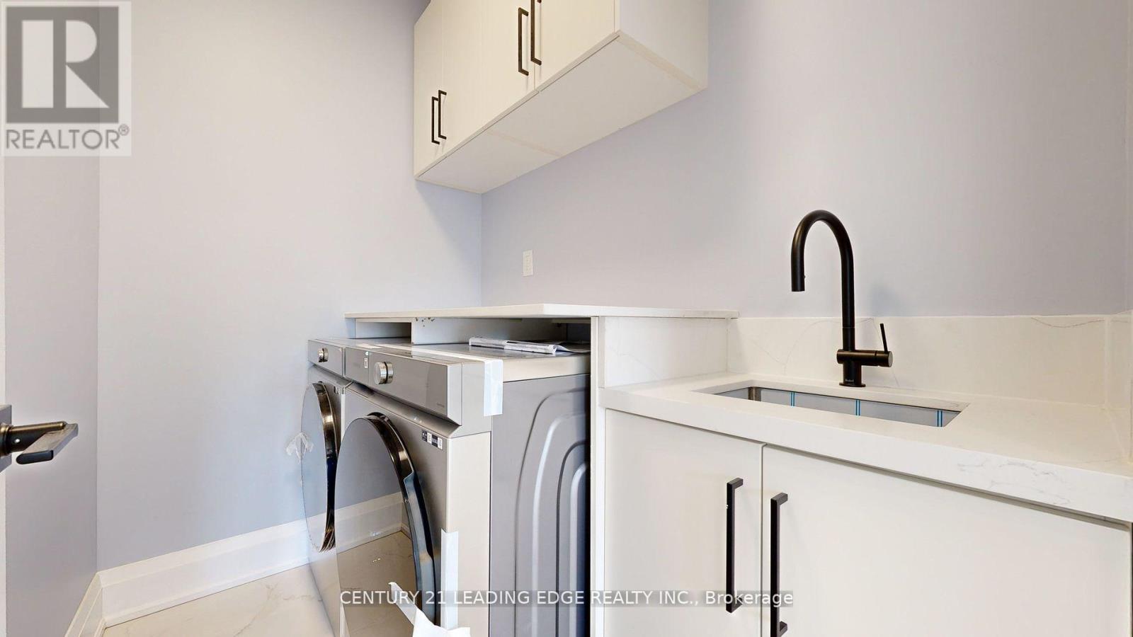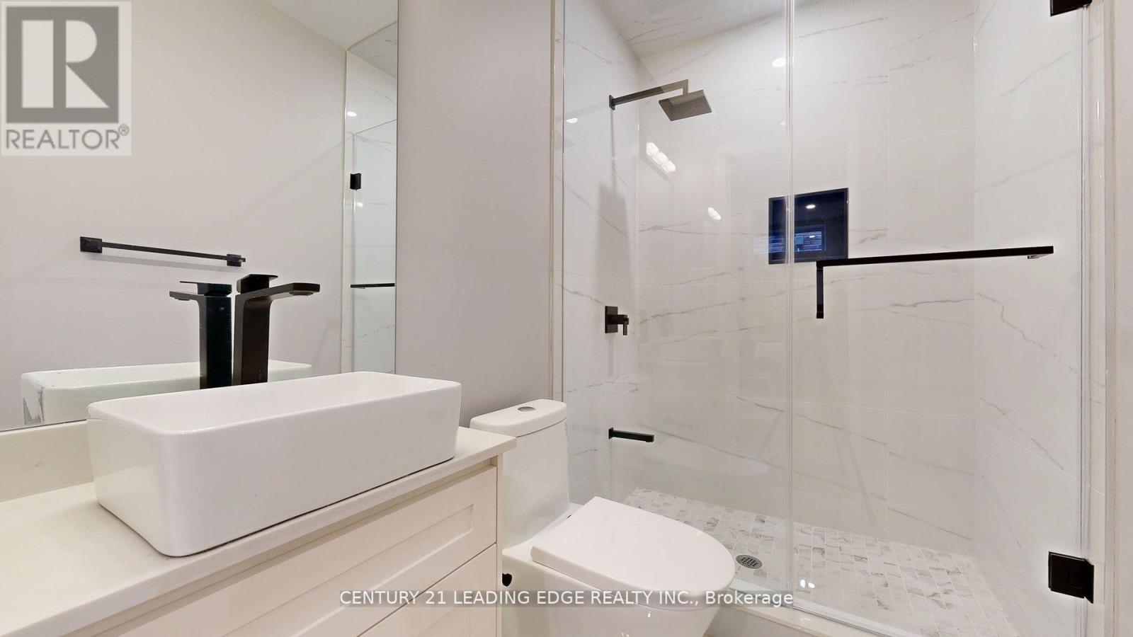$2,368,000.00
10 STAMFORD SQUARE S, Toronto, Ontario, M1L1X3, Canada Listing ID: E8477996| Bathrooms | Bedrooms | Property Type |
|---|---|---|
| 6 | 6 | Single Family |
Wow! Stunning, Gorgeous Custom Built House, Flowing With Natural Sunlight From All Directions Through The Large Windows In Every Room. Thoughtfully Designed With All Modern Systems In Mind, As: Smart-Home System, Built-in Sound System, Modern Chandeliers, Glass Railings, Etc. No Compromise Was Made With Human Comfort, All Amenities Like Central Vac, Comfort Lighting With Pot Lights (Total 78) In Every Floor, Skylight, 6 Washrooms And So On. The Modern Kitchen Comes With All Built-in SS Appliances Including Six Burner Stove and Smart 4-Door Fridge With Cameras Inside; Double Sink, Pot Filler, Plenty Storage Cabinets, Large Center Island, Ambient Lighting. Exquisite Modern Architecture With Thoughtful Design Built For An Unrivaled Lifestyle. Built With Precision And Quality, Comprising of About 2950sft Living Space+ 1300sft Finished Basement, Floor-To-Ceiling Windows. Primary Bedroom With Spa-Like Ensuite.
Provision For Extra Kitchen In Basement. Walk-up Basement. Incredibly Built With Quality And Higher Standard. (id:31565)

Paul McDonald, Sales Representative
Paul McDonald is no stranger to the Toronto real estate market. With over 21 years experience and having dealt with every aspect of the business from simple house purchases to condo developments, you can feel confident in his ability to get the job done.| Level | Type | Length | Width | Dimensions |
|---|---|---|---|---|
| Second level | Primary Bedroom | 5.49 m | 4.27 m | 5.49 m x 4.27 m |
| Second level | Bedroom 2 | 4.17 m | 4.04 m | 4.17 m x 4.04 m |
| Second level | Bedroom 3 | 4.98 m | 3.35 m | 4.98 m x 3.35 m |
| Second level | Bedroom 4 | 3.66 m | 3.28 m | 3.66 m x 3.28 m |
| Basement | Bedroom 2 | 3.4 m | 3.15 m | 3.4 m x 3.15 m |
| Basement | Recreational, Games room | 6.22 m | 4.47 m | 6.22 m x 4.47 m |
| Basement | Bedroom | 4.37 m | 2.82 m | 4.37 m x 2.82 m |
| Ground level | Great room | 3.66 m | 2.44 m | 3.66 m x 2.44 m |
| Ground level | Living room | 4.42 m | 3.12 m | 4.42 m x 3.12 m |
| Ground level | Dining room | 4.42 m | 3.2 m | 4.42 m x 3.2 m |
| Ground level | Family room | 4.27 m | 3.15 m | 4.27 m x 3.15 m |
| Ground level | Kitchen | 4.27 m | 3.05 m | 4.27 m x 3.05 m |
| Amenity Near By | Hospital, Park, Place of Worship, Public Transit, Schools |
|---|---|
| Features | |
| Maintenance Fee | |
| Maintenance Fee Payment Unit | |
| Management Company | |
| Ownership | Freehold |
| Parking |
|
| Transaction | For sale |
| Bathroom Total | 6 |
|---|---|
| Bedrooms Total | 6 |
| Bedrooms Above Ground | 4 |
| Bedrooms Below Ground | 2 |
| Appliances | Dryer, Garage door opener, Refrigerator, Washer |
| Basement Development | Finished |
| Basement Features | Walk-up |
| Basement Type | N/A (Finished) |
| Construction Style Attachment | Detached |
| Cooling Type | Central air conditioning |
| Exterior Finish | Stone, Brick |
| Fireplace Present | True |
| Foundation Type | Unknown |
| Heating Fuel | Natural gas |
| Heating Type | Forced air |
| Stories Total | 2 |
| Type | House |
| Utility Water | Municipal water |



