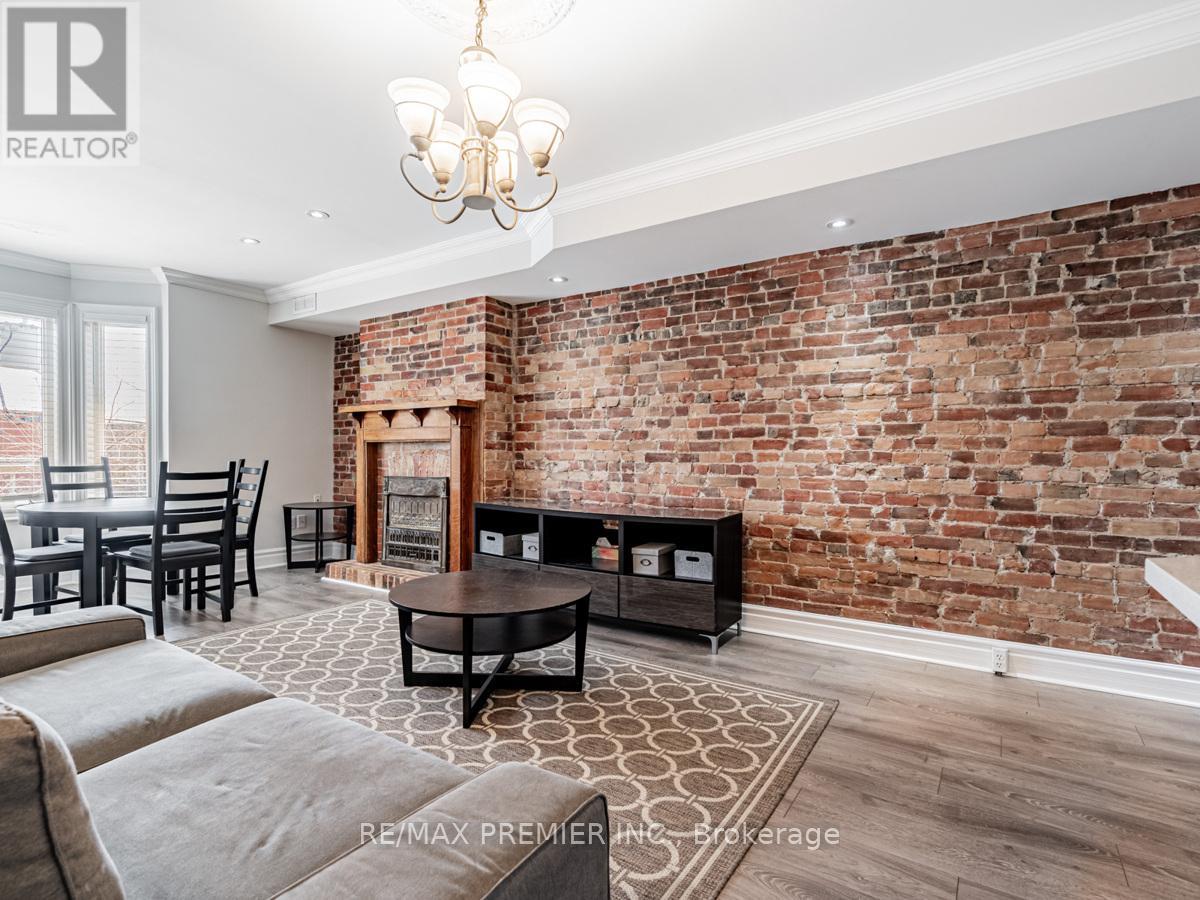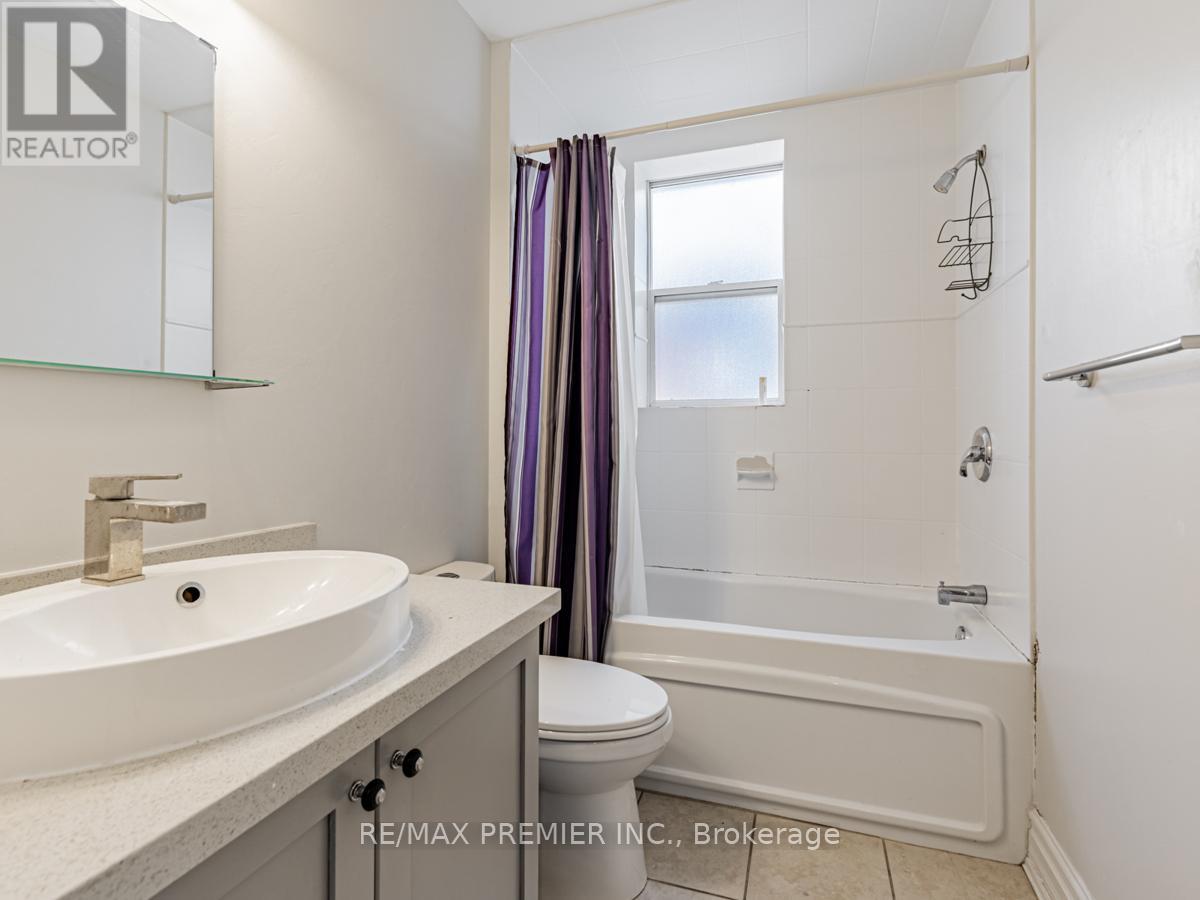$2,099,900.00
10 ST ANNES ROAD, Toronto (Little Portugal), Ontario, M6J2C1, Canada Listing ID: C10229201| Bathrooms | Bedrooms | Property Type |
|---|---|---|
| 3 | 5 | Single Family |
Welcome To 10 St. Annes Road. Stunning Home With 3 Units Each With Hydro Meters And Private Individual Laundry. Main Floor Features Open Concept Floor Plan And 1 Bedroom With Walk-Out To Backyard And 2nd Floor Bedroom With Walkout To Deck. 4pc Bath, Beautiful Kitchen With Gas Stove, Quartz Countertops And Original Fireplace. Upper Level Unit With 2 Bedrooms And 4pc Bathroom. Step Outside To Access The Separate Basement Unit With Open Concept Living Space, Bedroom And Bathroom. Basement Is Vacant. Triple A Tenants Occupying The Main And Upper Units. Upper Level Tenanted Till June 2025 At $3250 Per Month. Main Level Is Leased Till May 2025 For $3100 Per Month. Located Minutes To Parks, Restaurants, Transit And Shopping.
HRV Air System. All Property and Appliances are in as is/where is condition with No Representation or Warranties (id:31565)

Paul McDonald, Sales Representative
Paul McDonald is no stranger to the Toronto real estate market. With over 21 years experience and having dealt with every aspect of the business from simple house purchases to condo developments, you can feel confident in his ability to get the job done.| Level | Type | Length | Width | Dimensions |
|---|---|---|---|---|
| Second level | Kitchen | 1.99 m | 1.25 m | 1.99 m x 1.25 m |
| Second level | Family room | 6.88 m | 4.6 m | 6.88 m x 4.6 m |
| Basement | Bedroom | 4.29 m | 3.09 m | 4.29 m x 3.09 m |
| Basement | Kitchen | 2.31 m | 1.4 m | 2.31 m x 1.4 m |
| Basement | Family room | 5.07 m | 4.09 m | 5.07 m x 4.09 m |
| Upper Level | Bedroom | 2.8 m | 2.79 m | 2.8 m x 2.79 m |
| Upper Level | Bedroom | 3.54 m | 3.33 m | 3.54 m x 3.33 m |
| Upper Level | Bedroom 2 | 4.55 m | 3.66 m | 4.55 m x 3.66 m |
| Ground level | Kitchen | 2.77 m | 1.73 m | 2.77 m x 1.73 m |
| Ground level | Dining room | 3.47 m | 3.38 m | 3.47 m x 3.38 m |
| Ground level | Family room | 3.39 m | 3.39 m | 3.39 m x 3.39 m |
| Amenity Near By | Hospital, Schools |
|---|---|
| Features | Carpet Free |
| Maintenance Fee | |
| Maintenance Fee Payment Unit | |
| Management Company | |
| Ownership | Freehold |
| Parking |
|
| Transaction | For sale |
| Bathroom Total | 3 |
|---|---|
| Bedrooms Total | 5 |
| Bedrooms Above Ground | 4 |
| Bedrooms Below Ground | 1 |
| Basement Features | Apartment in basement, Separate entrance |
| Basement Type | N/A |
| Construction Style Attachment | Semi-detached |
| Cooling Type | Central air conditioning |
| Exterior Finish | Brick |
| Fireplace Present | |
| Flooring Type | Laminate |
| Foundation Type | Poured Concrete |
| Heating Fuel | Natural gas |
| Heating Type | Forced air |
| Size Interior | 1499.9875 - 1999.983 sqft |
| Stories Total | 2 |
| Type | House |
| Utility Water | Municipal water |

































