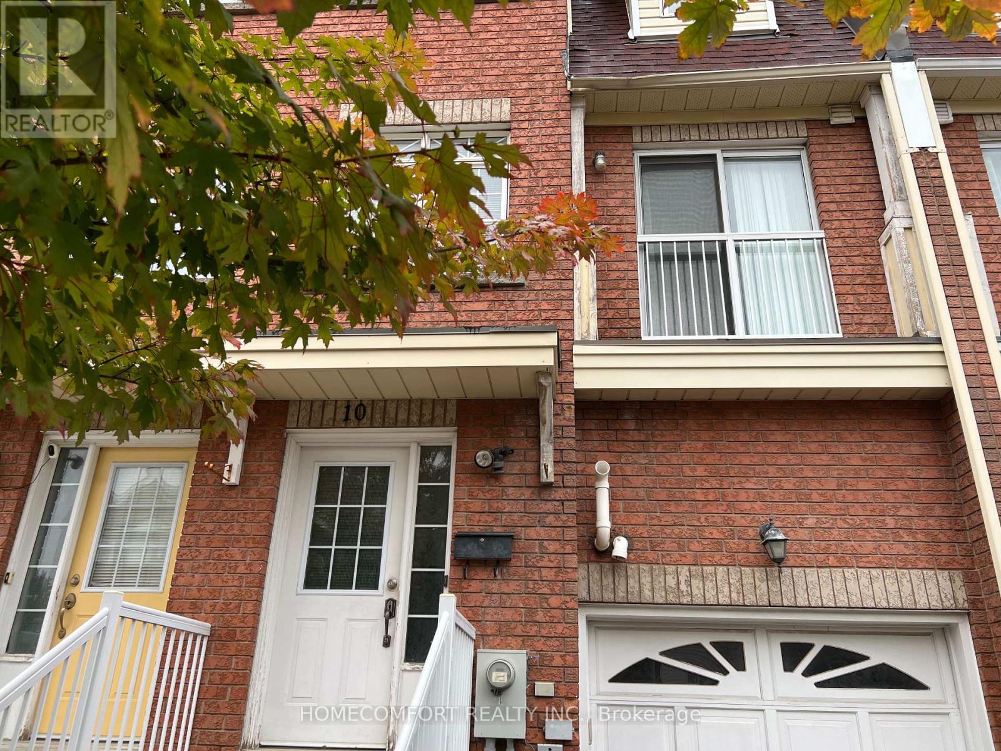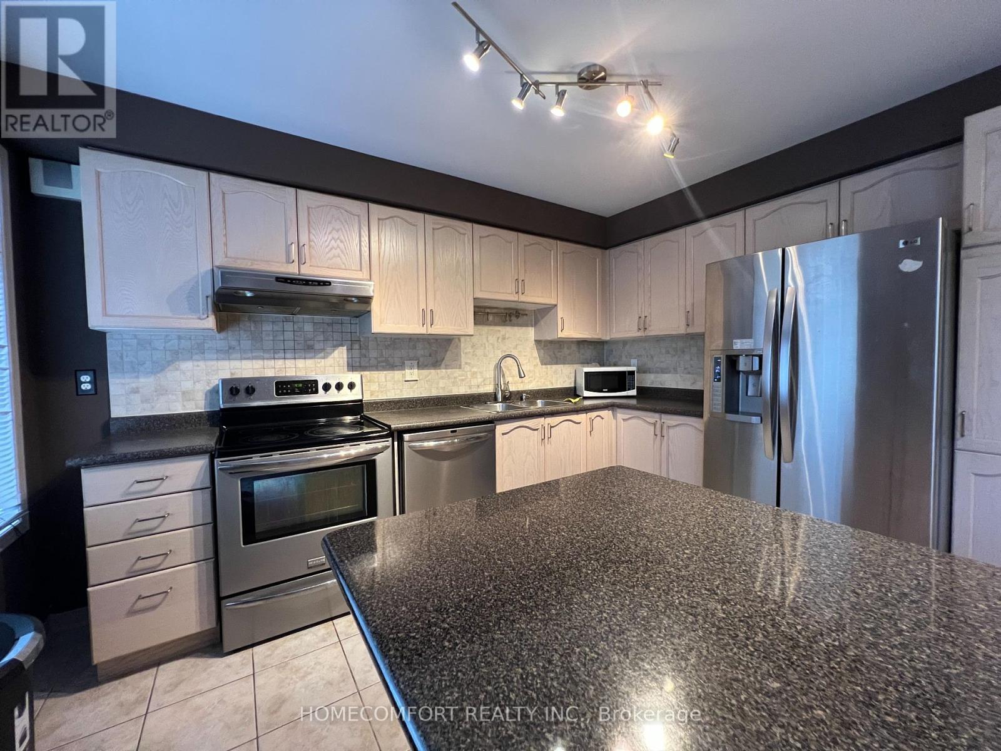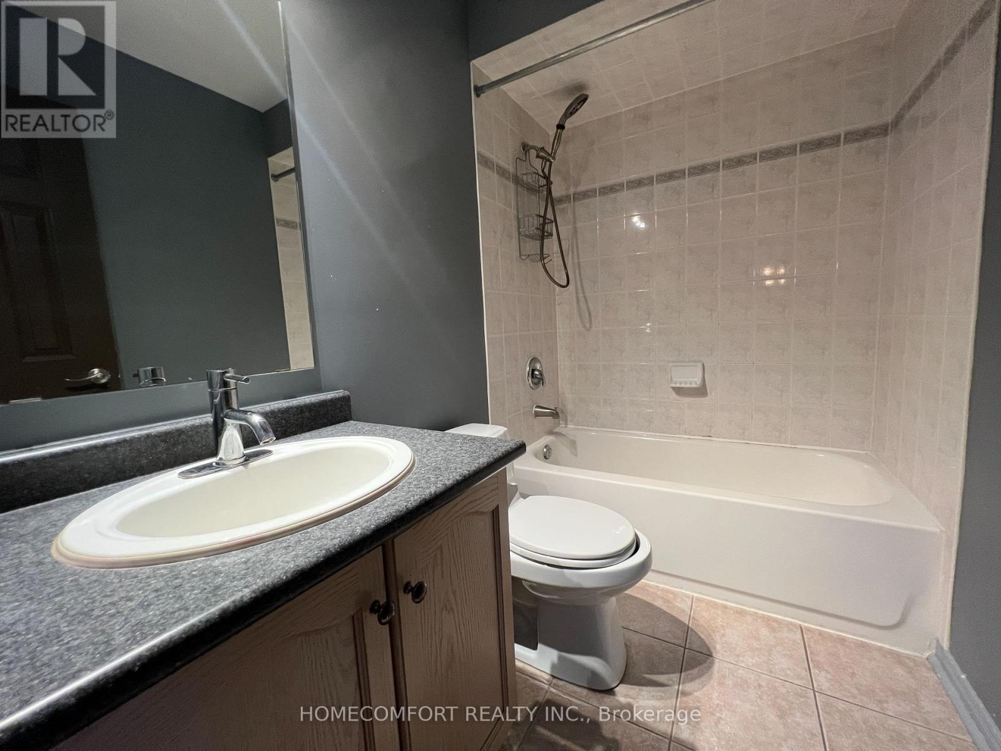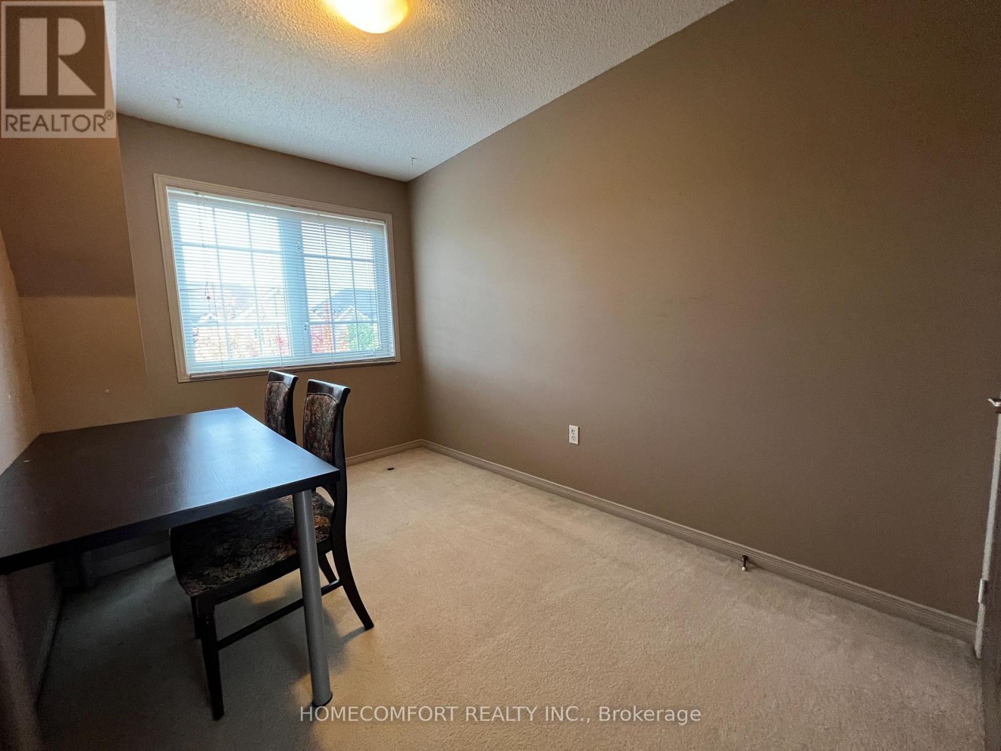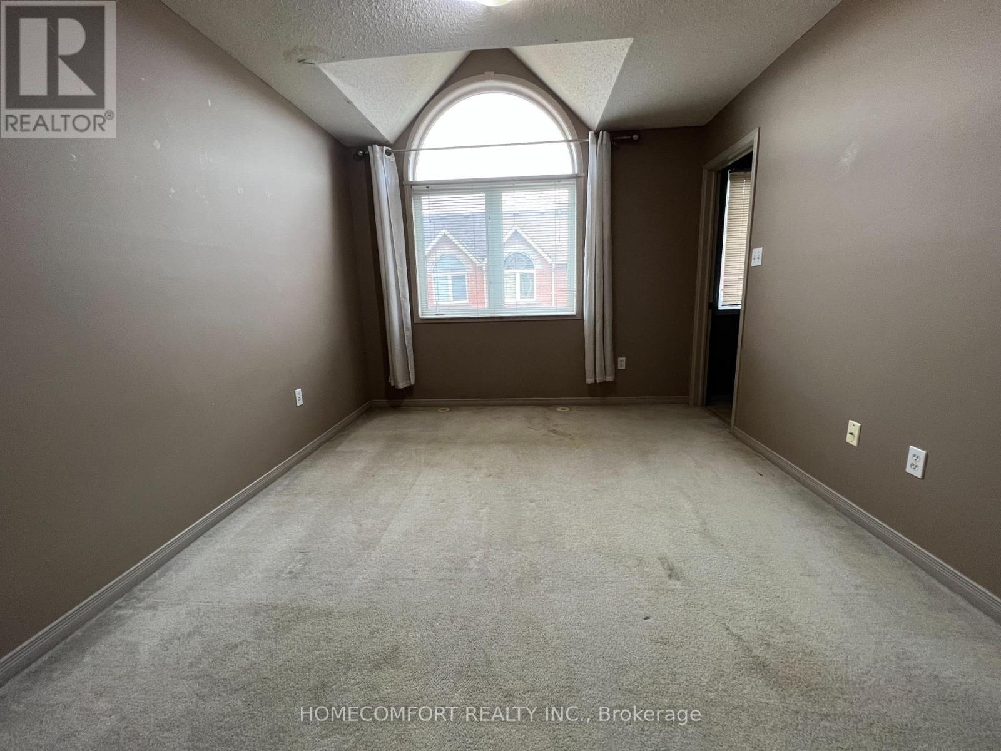$3,000.00 / monthly
10 GUILLET STREET, Toronto (O'Connor-Parkview), Ontario, M4B3N8, Canada Listing ID: E10410416| Bathrooms | Bedrooms | Property Type |
|---|---|---|
| 2 | 3 | Single Family |
Home In The Family Oriented O'connor-Parkview Community ! Bright And Spacious 3 Bedroom Townhouse With Ample Storage And Space. Modern Living Room, Dining Room And Updated Kitchen. Walk-Out To Balcony From Living Room. Bright Third Floor With Large Skylight. Large Master Bedroom With Walk-In Closet And Ensuite Bathroom. There Is Tenant In The Basement. Upper Unit Tenants Pay 75% Utility .
Stainless Steel Fridge, Stove And Dishwasher. Large Kitchen Island. Convenient 3rd Floor Laundry. (id:31565)

Paul McDonald, Sales Representative
Paul McDonald is no stranger to the Toronto real estate market. With over 21 years experience and having dealt with every aspect of the business from simple house purchases to condo developments, you can feel confident in his ability to get the job done.Room Details
| Level | Type | Length | Width | Dimensions |
|---|---|---|---|---|
| Second level | Living room | 4.56 m | 4.72 m | 4.56 m x 4.72 m |
| Second level | Dining room | 3.86 m | 3 m | 3.86 m x 3 m |
| Second level | Kitchen | 4.88 m | 3.95 m | 4.88 m x 3.95 m |
| Third level | Primary Bedroom | 3.78 m | 3.16 m | 3.78 m x 3.16 m |
| Third level | Bedroom 2 | 2.36 m | 3.48 m | 2.36 m x 3.48 m |
| Third level | Bedroom 3 | 4.27 m | 2.39 m | 4.27 m x 2.39 m |
Additional Information
| Amenity Near By | |
|---|---|
| Features | |
| Maintenance Fee | |
| Maintenance Fee Payment Unit | |
| Management Company | |
| Ownership | Freehold |
| Parking |
|
| Transaction | For rent |
Building
| Bathroom Total | 2 |
|---|---|
| Bedrooms Total | 3 |
| Bedrooms Above Ground | 3 |
| Appliances | Range |
| Basement Type | Partial |
| Construction Style Attachment | Attached |
| Cooling Type | Central air conditioning |
| Exterior Finish | Brick |
| Fireplace Present | |
| Flooring Type | Hardwood, Tile, Carpeted |
| Foundation Type | Concrete |
| Heating Fuel | Natural gas |
| Heating Type | Forced air |
| Stories Total | 3 |
| Type | Row / Townhouse |
| Utility Water | Municipal water |


