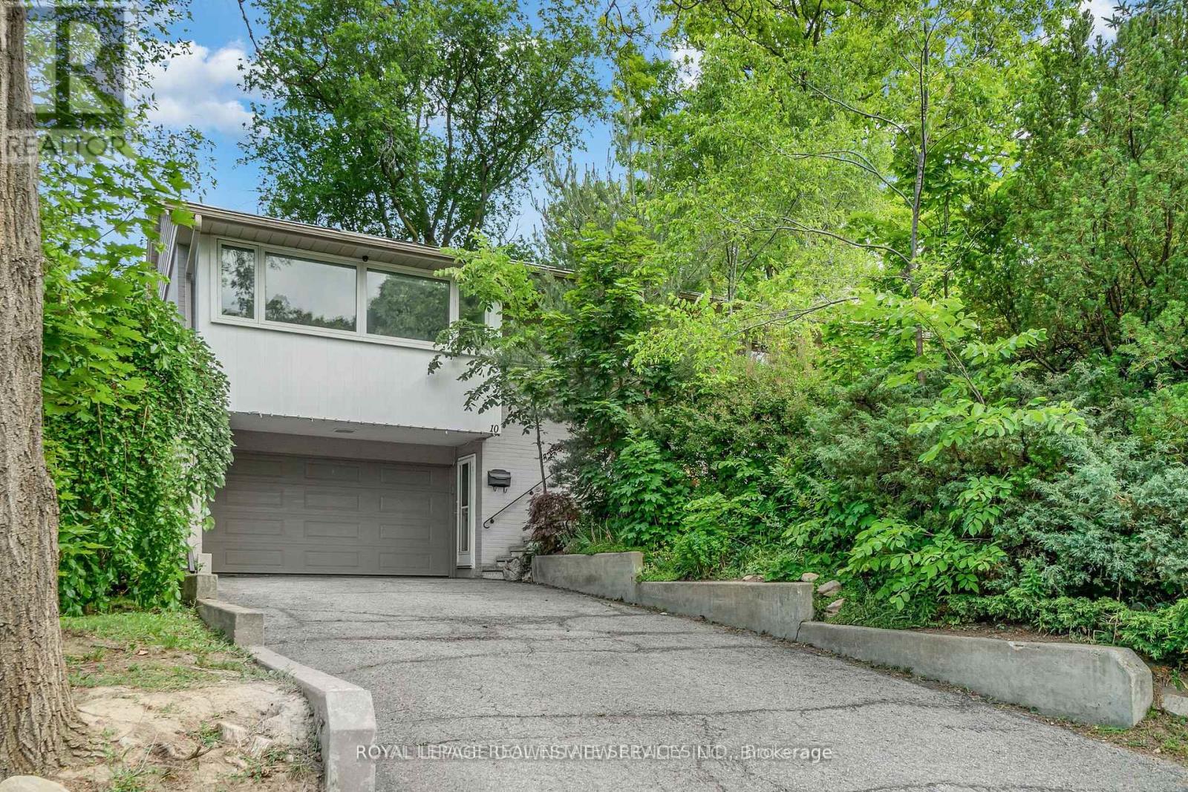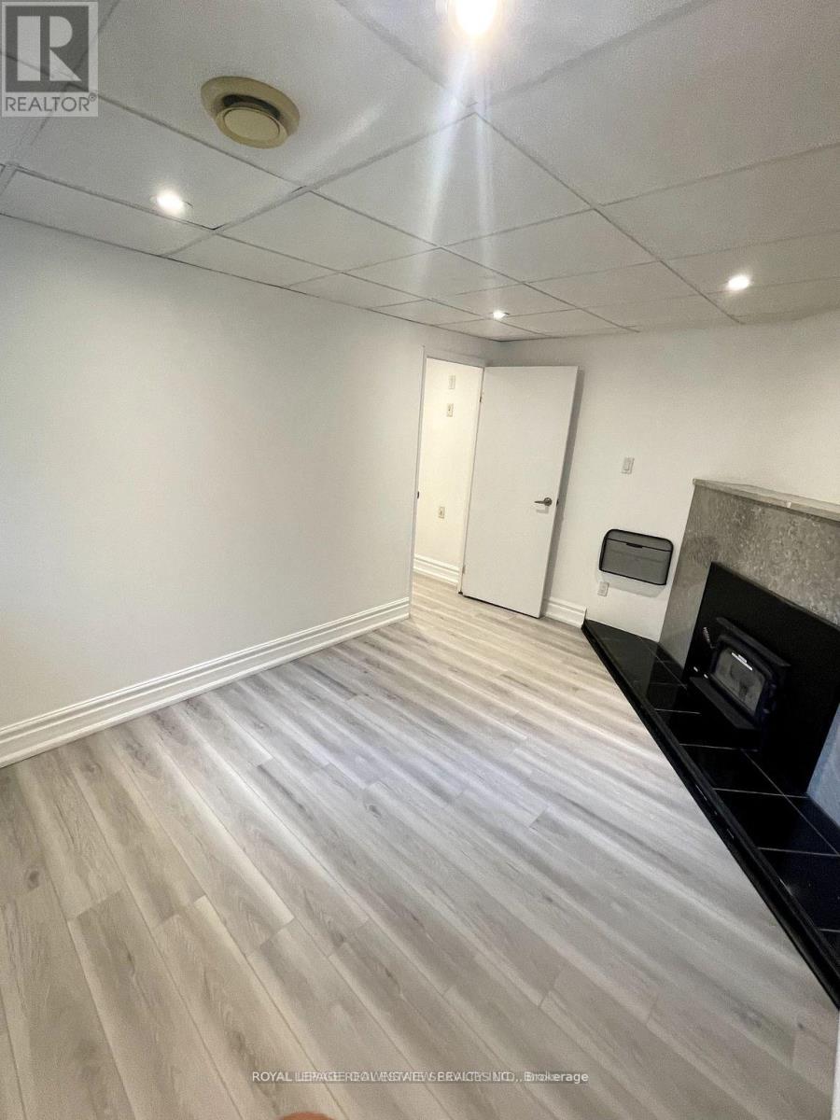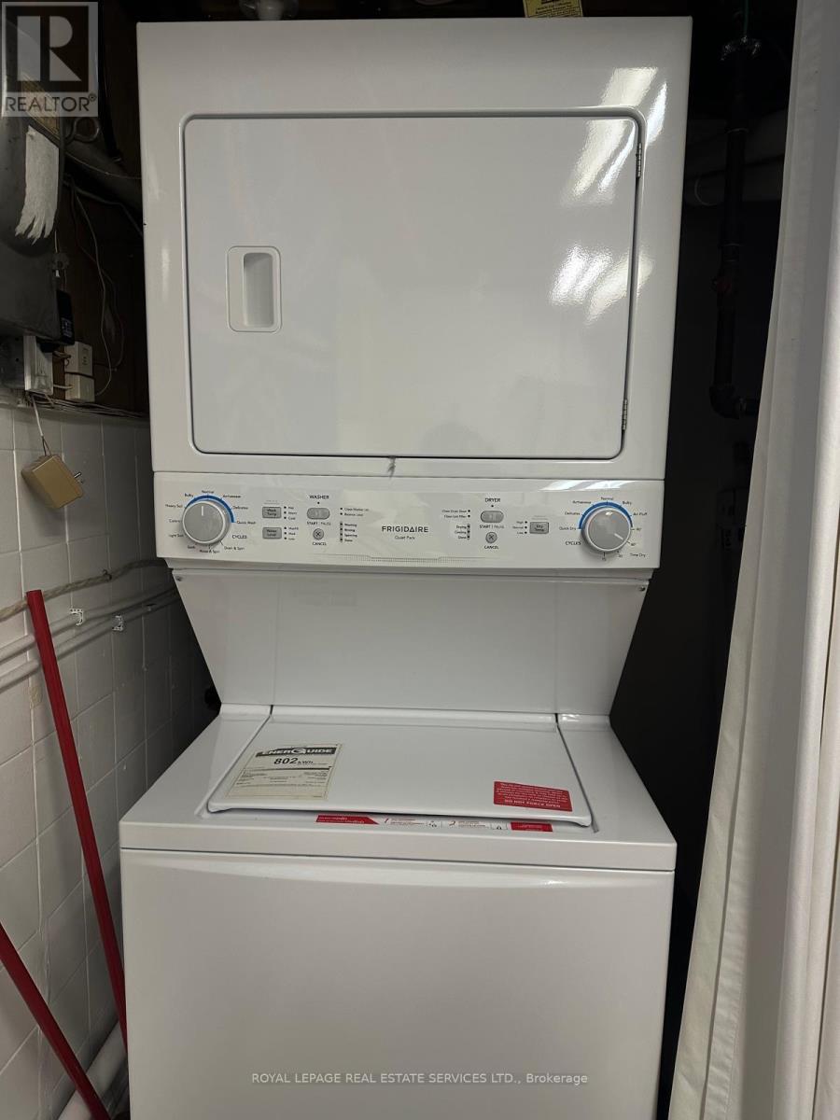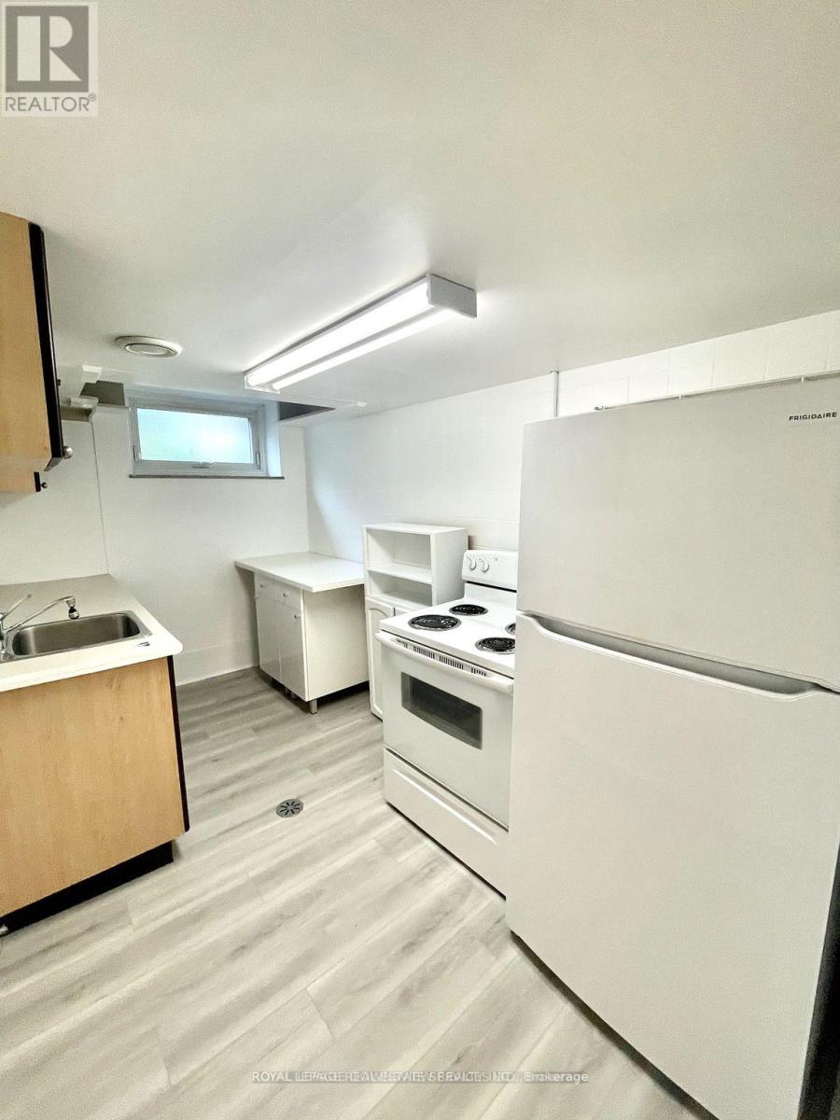$2,000.00 / monthly
10 GREENBROOK DRIVE, Toronto (Beechborough-Greenbrook), Ontario, M6M2J9, Canada Listing ID: W11895418| Bathrooms | Bedrooms | Property Type |
|---|---|---|
| 1 | 2 | Single Family |
Perfect unit for a couple, small family or students - utilities included! Updated & bright, raised bungalow lower level two-bedroom unit. Newer appliances, potlights and luxury vinyl flooring throughout. Separate entrance & private washer/dryer (not shared), oversized laundry room that could serve as a living room or office space. A functional galley kitchen and a 3-piece bathroom with heated floors! Minutes to transit, future Eglinton Lrt, groceries, shopping, parks, schools, hwys 400 & 401 and much more! One bus to Humber River Hospital and York University! Includes heat, hydro, AC, water & waste, one parking spot available. (id:31565)

Paul McDonald, Sales Representative
Paul McDonald is no stranger to the Toronto real estate market. With over 21 years experience and having dealt with every aspect of the business from simple house purchases to condo developments, you can feel confident in his ability to get the job done.Room Details
| Level | Type | Length | Width | Dimensions |
|---|---|---|---|---|
| Lower level | Primary Bedroom | 4.11 m | 2.9 m | 4.11 m x 2.9 m |
| Lower level | Bedroom 2 | 3.05 m | 3.05 m | 3.05 m x 3.05 m |
| Lower level | Kitchen | 3.962 m | 2.2 m | 3.962 m x 2.2 m |
| Lower level | Laundry room | 4.28 m | 3.05 m | 4.28 m x 3.05 m |
| Lower level | Bathroom | 2.16 m | 1.64 m | 2.16 m x 1.64 m |
| Lower level | Storage | 2.44 m | 1.07 m | 2.44 m x 1.07 m |
Additional Information
| Amenity Near By | |
|---|---|
| Features | |
| Maintenance Fee | |
| Maintenance Fee Payment Unit | |
| Management Company | |
| Ownership | |
| Parking |
|
| Transaction | For rent |
Building
| Bathroom Total | 1 |
|---|---|
| Bedrooms Total | 2 |
| Bedrooms Above Ground | 2 |
| Appliances | Dryer, Refrigerator, Stove, Wall Mounted TV, Washer, Window Coverings |
| Architectural Style | Raised bungalow |
| Basement Development | Finished |
| Basement Features | Separate entrance |
| Basement Type | N/A (Finished) |
| Cooling Type | Central air conditioning |
| Exterior Finish | Brick Facing |
| Fireplace Present | |
| Flooring Type | Vinyl, Tile, Concrete, Carpeted |
| Foundation Type | Concrete |
| Heating Fuel | Natural gas |
| Heating Type | Forced air |
| Stories Total | 1 |
| Type | Other |
| Utility Water | Municipal water |























