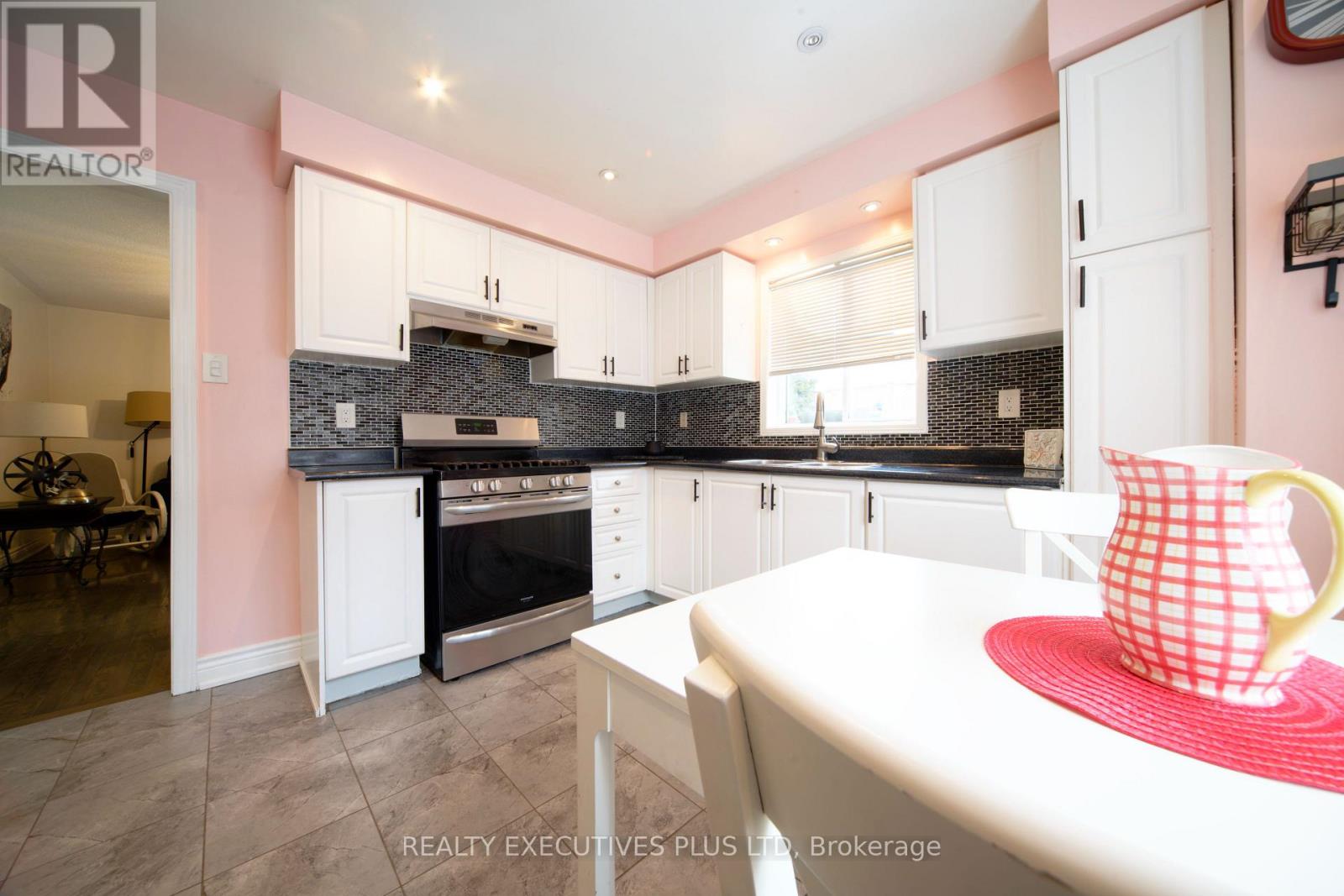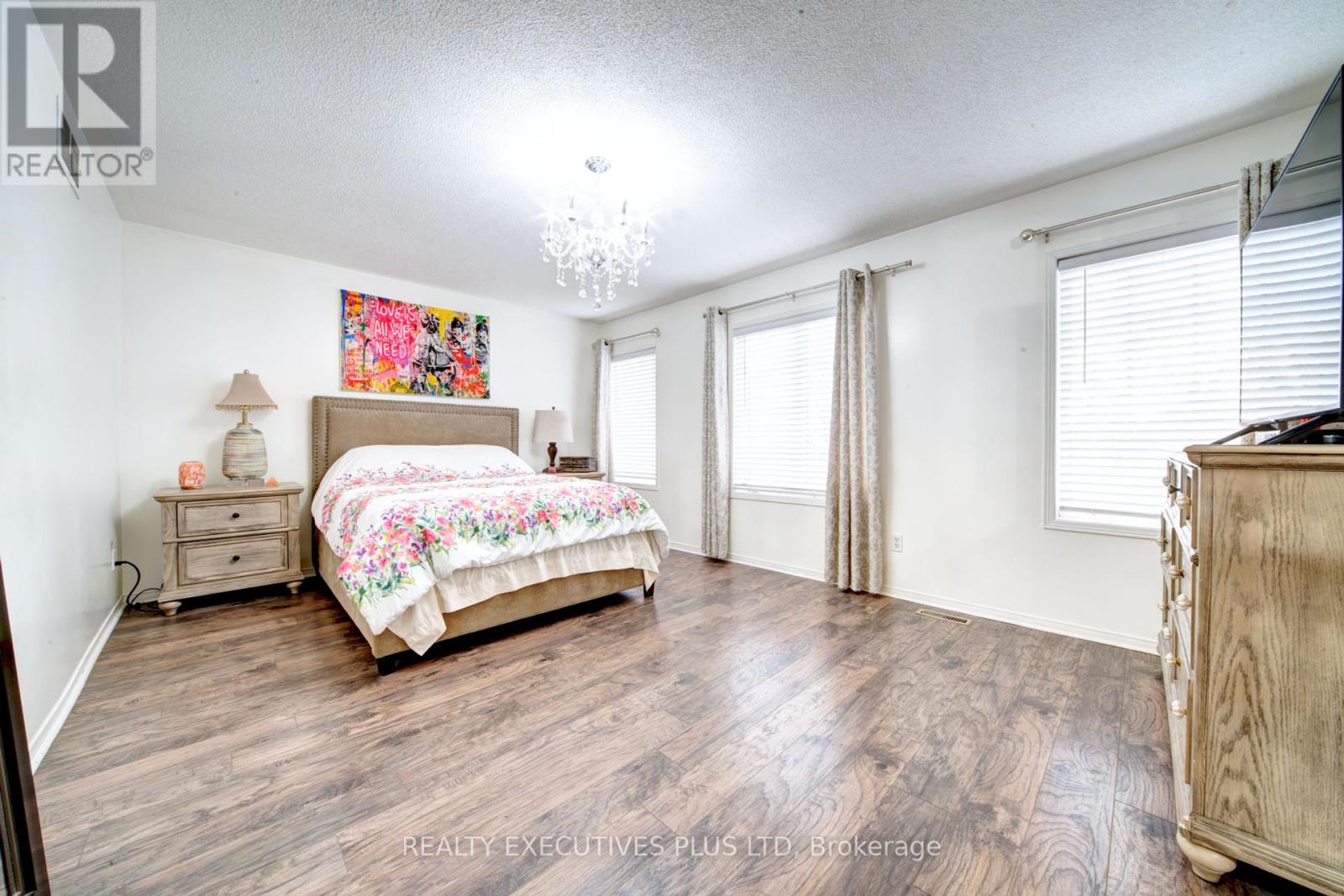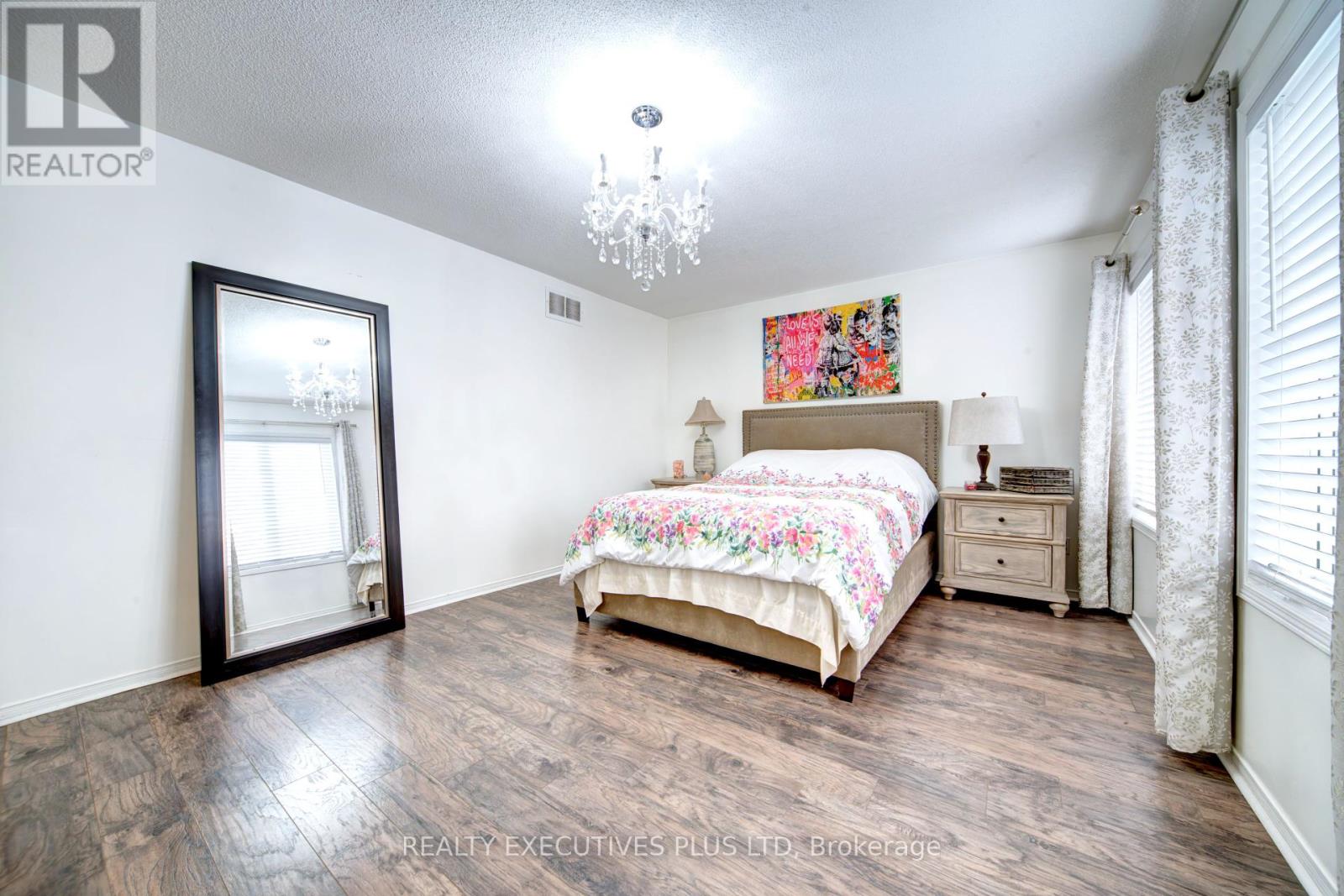Welcome to this stunning 4-bedroom, 2-storey Corner Unit townhouse in North Yorks vibrant Downsview-Roding community. Offering approx. 1,800 sq. ft. of updated living space, this home is perfect for families or professionals seeking modern convenience. Step inside to find hardwood floors throughout, with stylish lighting that creates a warm, inviting atmosphere. The main floor tiles and upstairs flooring were updated in 2019, adding a fresh touch. The open-concept layout is ideal for entertaining, with spacious rooms and large windows that fill the home with natural light. The kitchen offers ample space for cooking and storage. There are four generously sized bedrooms upstairs, and one unfinished one in the lower level, providing comfort for everyone in the family. The private built-in garage and driveway provide effortless parking. Enjoy a peaceful retreat in the fenced backyard, perfect for outdoor activities, gardening, or unwinding in a relaxing setting. The low maintenance fee ensures convenience without compromising on quality. This is a rare opportunity to own a move-in-ready home in one of Toronto's most desirable neighborhoods. This home offers great potential for personal use, accommodating a larger family, or as an investment property, thanks to its prime location near the University. The unfinished basement comes with roughed-in features, providing a great opportunity for developing extra living space or a rental unit. Whether you're looking for a comfortable family home, a space for students, or a rental opportunity, this property provides endless possibilities. Don't wait, book your private showing today! **EXTRAS** Nestled near Keele & Sheppard, you're just minutes from Downsview Park, York University, major hospitals, reputable schools, & a variety of shops, banks, and restaurants. Enjoy easy access to major amenities, public transit & highways. (id:31565)
































