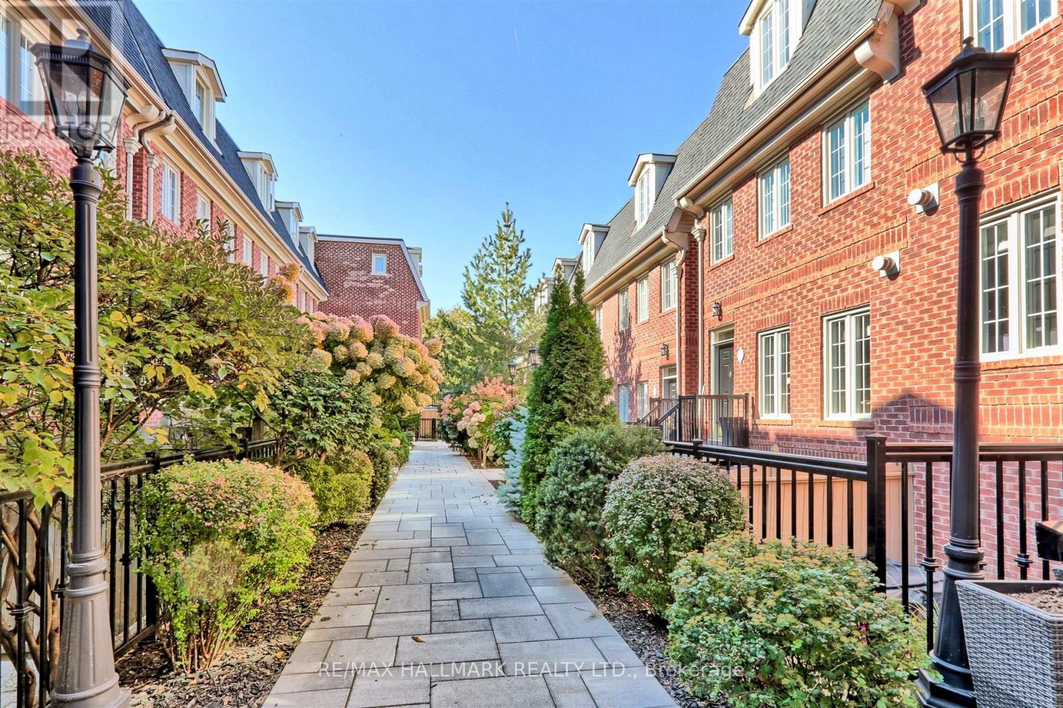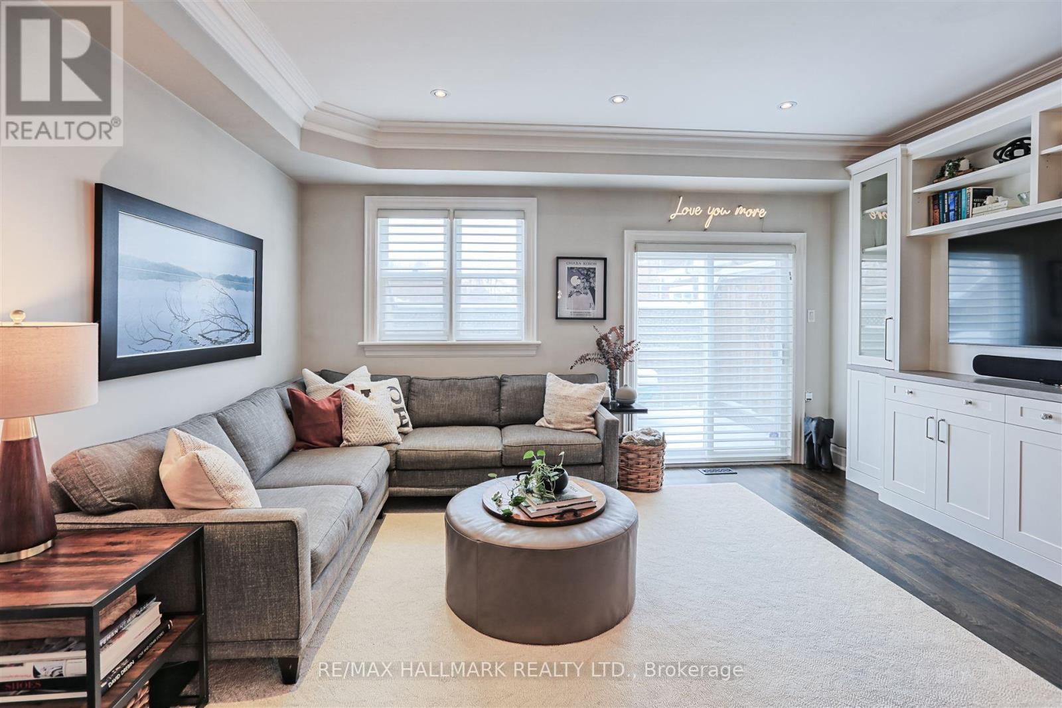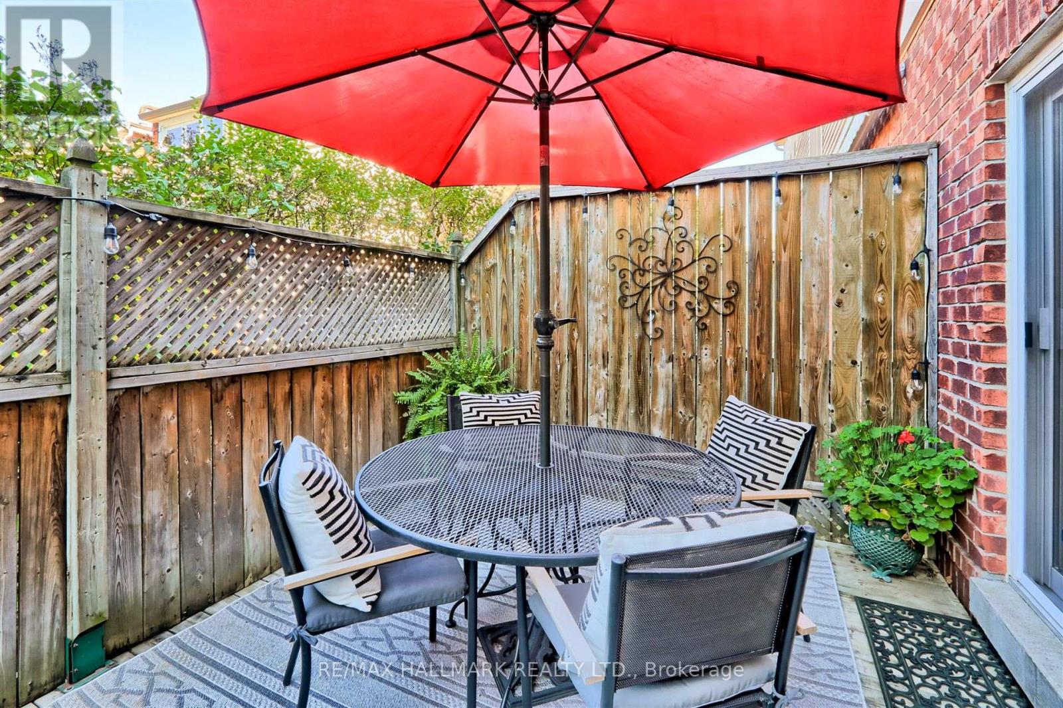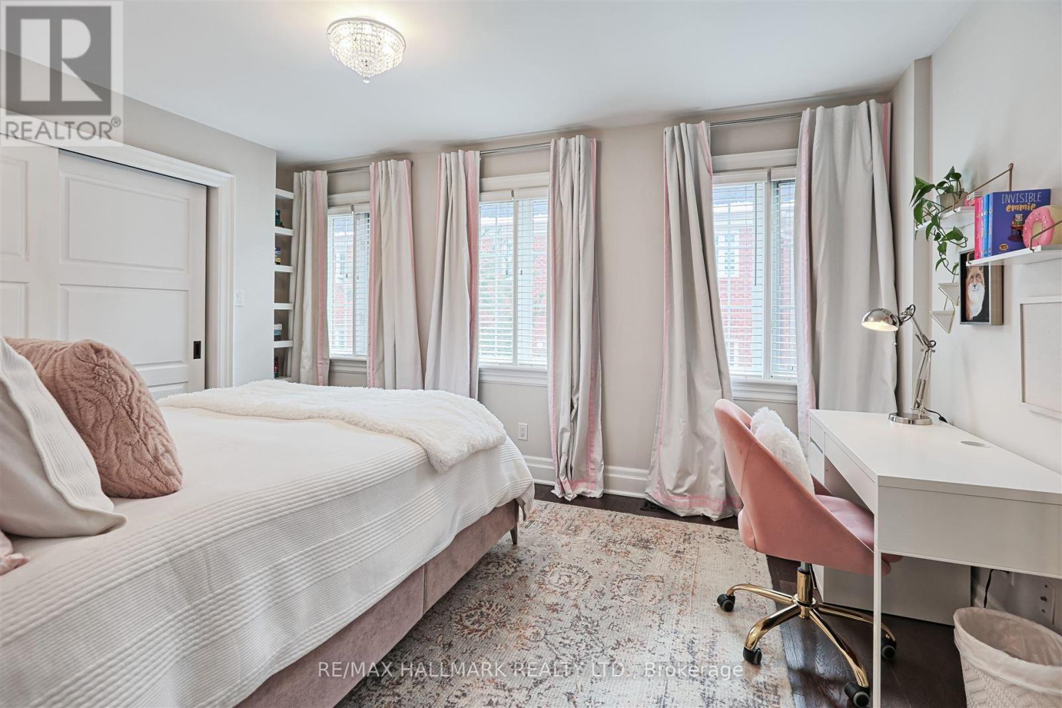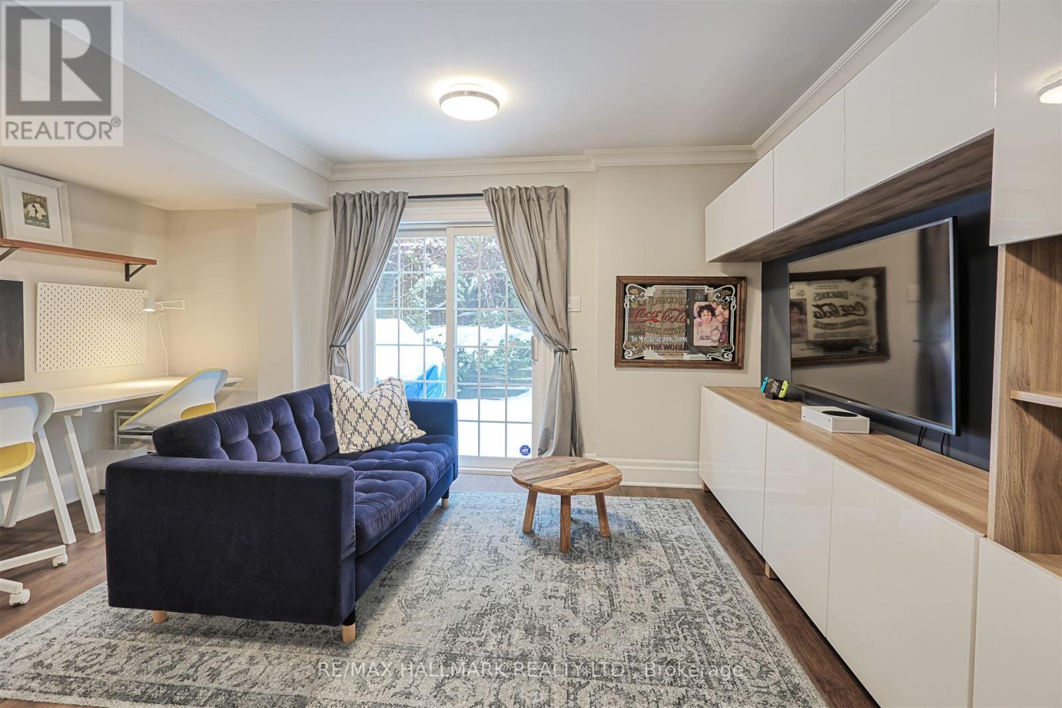$1,199,000.00
10 ARCHGATE LANE, Toronto (Corso Italia-Davenport), Ontario, M6E5B1, Canada Listing ID: W11976070| Bathrooms | Bedrooms | Property Type |
|---|---|---|
| 3 | 4 | Single Family |
Located in the private enclave of Archgate Lane is this beautifully renovated three-story Georgian semi-detached townhome, nestled in Corso Italia, a neighborhood celebrated for its rich history and vibrant community. This exquisite home offers over 2,000 square feet of elegantly appointed living space, designed with both comfort and style in mind. Enter through the attached one-car garage into a practical mudroom, or by foot through a magnificent courtyard brimming with hydrangeas and mature trees, setting the stage for the elegance within. The main floor boasts an open concept design featuring a kitchen, dining, and living area that flows seamlessly out to a private deckideal for entertaining and personal relaxation. High ceilings throughout the home amplify the sense of space and luxury.The main floor also includes a convenient powder room, adding to the thoughtful layout of the home. The second floor is designed with family in mind, hosting two large bedrooms that bask in natural light and feature extensive closets with custom built-ins. A dedicated laundry room on this floor ensures practicality is at the forefront, alongside a shared 5-piece bathroom for the utmost in convenience.The private sanctuary of the third floor houses the primary suite, complete with a private office, its own deck for serene outdoor moments, and a well-appointed bedroom featuring a 4-piece ensuite and custom-built closets, offering a perfect retreat from the daily hustle and bustle.The basement transforms into a great recreation room for family activities and opens to a charming outdoor garden area, providing a third space for outdoor enjoyment.Located with great access to TTC, restaurants, shops, and the expansive Earlscourt Park home to a public pool, skating rink, splash pad, and abundant green space this home is ideally positioned for both leisure and convenience. (id:31565)

Paul McDonald, Sales Representative
Paul McDonald is no stranger to the Toronto real estate market. With over 21 years experience and having dealt with every aspect of the business from simple house purchases to condo developments, you can feel confident in his ability to get the job done.| Level | Type | Length | Width | Dimensions |
|---|---|---|---|---|
| Second level | Bedroom 2 | 4.13 m | 3.07 m | 4.13 m x 3.07 m |
| Second level | Bedroom 3 | 4.86 m | 3.18 m | 4.86 m x 3.18 m |
| Second level | Laundry room | 2.6 m | 2.27 m | 2.6 m x 2.27 m |
| Third level | Office | 2.75 m | 1.86 m | 2.75 m x 1.86 m |
| Third level | Primary Bedroom | 4.88 m | 4.14 m | 4.88 m x 4.14 m |
| Basement | Recreational, Games room | 4.66 m | 4.81 m | 4.66 m x 4.81 m |
| Main level | Kitchen | 3.77 m | 4.66 m | 3.77 m x 4.66 m |
| Main level | Living room | 4.68 m | 3.02 m | 4.68 m x 3.02 m |
| Main level | Dining room | 4.68 m | 3.41 m | 4.68 m x 3.41 m |
| Amenity Near By | |
|---|---|
| Features | Carpet Free |
| Maintenance Fee | |
| Maintenance Fee Payment Unit | |
| Management Company | |
| Ownership | Freehold |
| Parking |
|
| Transaction | For sale |
| Bathroom Total | 3 |
|---|---|
| Bedrooms Total | 4 |
| Bedrooms Above Ground | 3 |
| Bedrooms Below Ground | 1 |
| Amenities | Separate Electricity Meters |
| Appliances | Garage door opener remote(s), Blinds, Dishwasher, Dryer, Range, Refrigerator, Stove, Washer |
| Basement Development | Finished |
| Basement Features | Walk out |
| Basement Type | Full (Finished) |
| Construction Style Attachment | Semi-detached |
| Cooling Type | Central air conditioning |
| Exterior Finish | Brick |
| Fireplace Present | |
| Flooring Type | Hardwood, Tile |
| Foundation Type | Concrete |
| Half Bath Total | 1 |
| Heating Fuel | Natural gas |
| Heating Type | Forced air |
| Stories Total | 3 |
| Type | House |
| Utility Water | Municipal water |




