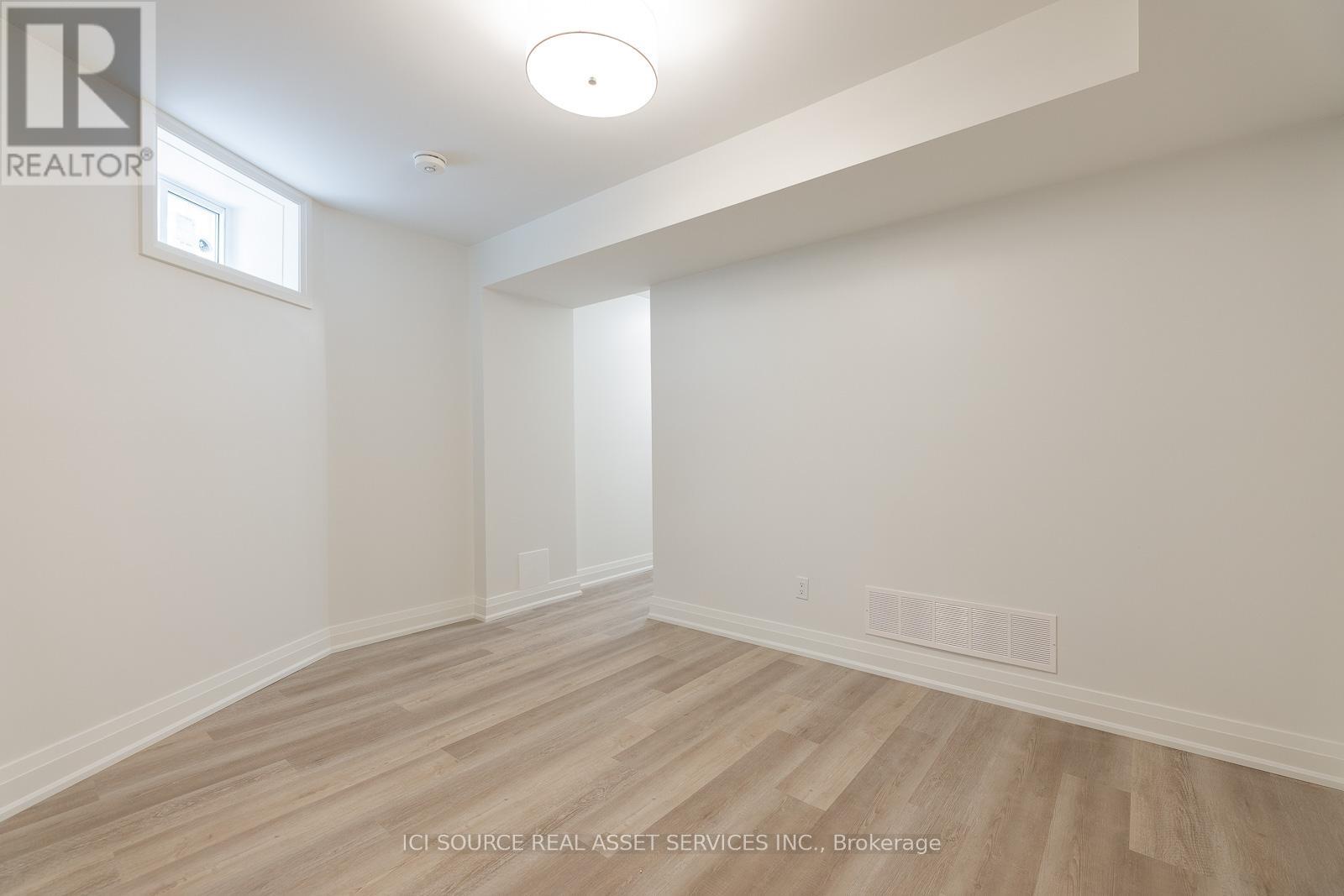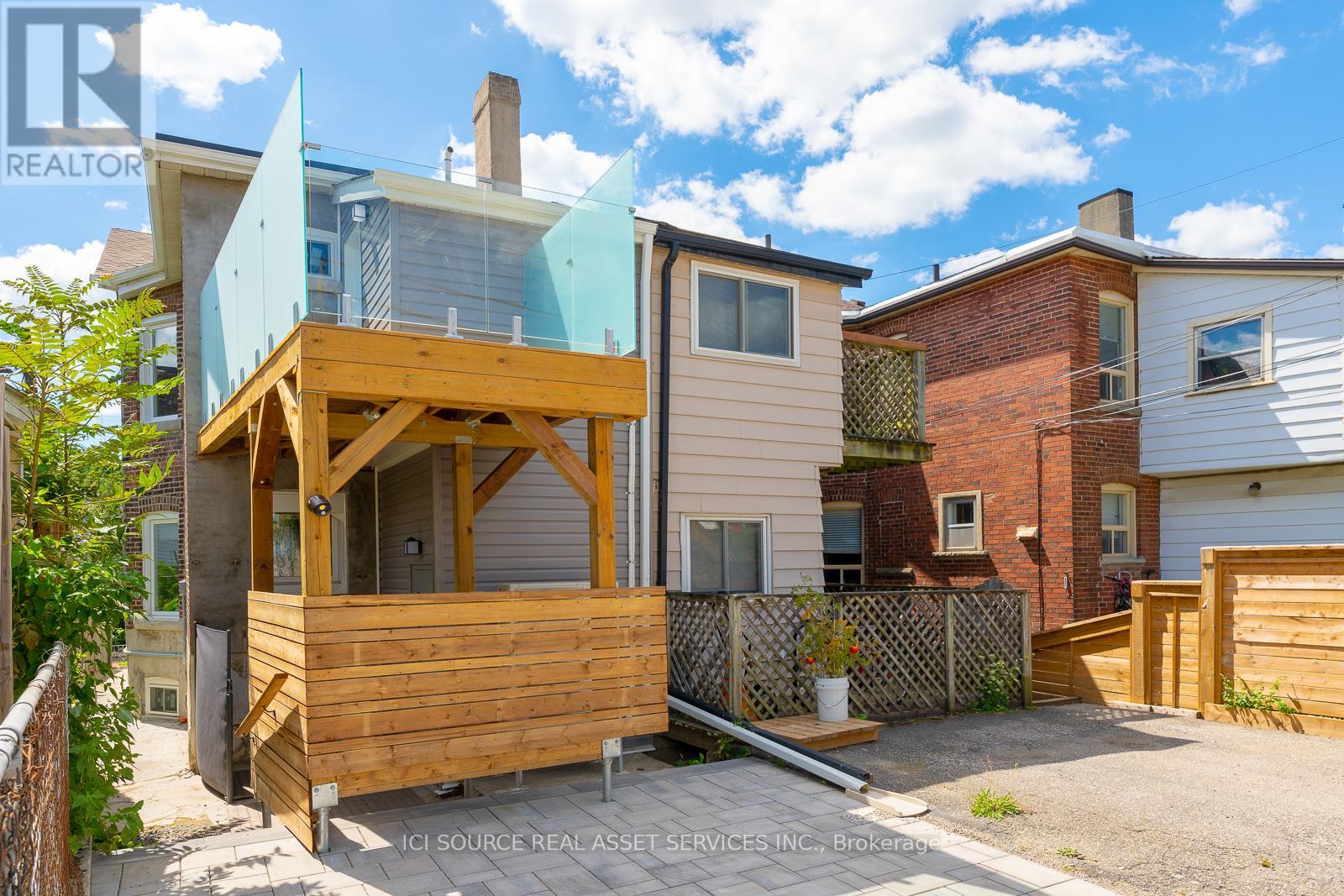$2,499.00 / monthly
1 - 82 MARCHMOUNT ROAD, Toronto (Wychwood), Ontario, M6G2B1, Canada Listing ID: C9249762| Bathrooms | Bedrooms | Property Type |
|---|---|---|
| 1 | 2 | Single Family |
Immerse yourself in contemporary luxury with this newly constructed 2-bedroom apartment, designed to offer a sophisticated urban lifestyle. This exquisite residence features 8' ceilings and high-end finishes that set the stage for upscale living. The open-concept layout boasts a modern wood & pipe breakfast bar, seamlessly integrating style and functionality. Enjoy a fully equipped kitchen with stainless steel appliances, including dishwasher, and the convenience of in-suite laundry. The apartment is designed for ultimate comfort with completely self-contained ventilation, no shared spaces with other units, and custom blinds (black-out in bedrooms), ensuring privacy and tranquility. Walk up to your private outdoor terrace, a perfect spot for relaxation or entertaining. Located in a prime area with easy access to premier shops, dining, parks, & attractions. This is a rare find, combining modern elegance with an exceptional location. Dont miss this opportunity.
Street parking available on this street for approx. $25/month. Easy access to Ossington and Dupont Subway Stations. *For Additional Property Details Click The Brochure Icon Below* (id:31565)

Paul McDonald, Sales Representative
Paul McDonald is no stranger to the Toronto real estate market. With over 21 years experience and having dealt with every aspect of the business from simple house purchases to condo developments, you can feel confident in his ability to get the job done.| Level | Type | Length | Width | Dimensions |
|---|---|---|---|---|
| Basement | Bathroom | 2.13 m | 1.52 m | 2.13 m x 1.52 m |
| Basement | Bedroom | 3.94 m | 2.39 m | 3.94 m x 2.39 m |
| Basement | Bedroom 2 | 2.84 m | 2.64 m | 2.84 m x 2.64 m |
| Basement | Kitchen | 3.38 m | 3.66 m | 3.38 m x 3.66 m |
| Basement | Living room | 4.27 m | 3.05 m | 4.27 m x 3.05 m |
| Ground level | Foyer | 1.83 m | 1 m | 1.83 m x 1 m |
| Amenity Near By | |
|---|---|
| Features | Lane, In suite Laundry, Sump Pump |
| Maintenance Fee | |
| Maintenance Fee Payment Unit | |
| Management Company | |
| Ownership | |
| Parking |
|
| Transaction | For rent |
| Bathroom Total | 1 |
|---|---|
| Bedrooms Total | 2 |
| Bedrooms Above Ground | 2 |
| Amenities | Separate Heating Controls, Separate Electricity Meters |
| Appliances | Water Heater, Blinds |
| Basement Development | Finished |
| Basement Features | Walk out |
| Basement Type | N/A (Finished) |
| Construction Status | Insulation upgraded |
| Exterior Finish | Brick |
| Fireplace Present | |
| Foundation Type | Block |
| Heating Fuel | Natural gas |
| Heating Type | Forced air |
| Stories Total | 2 |
| Type | Triplex |
| Utility Water | Municipal water |






















