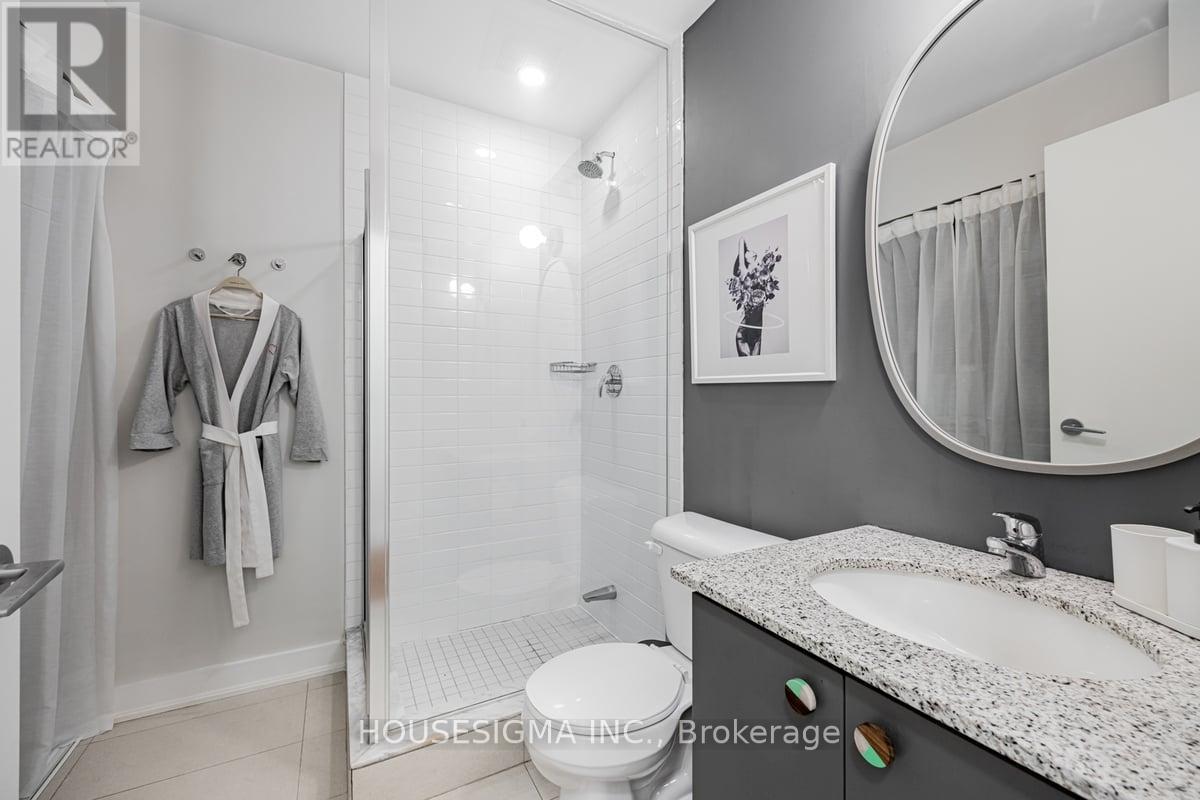$1,049,000.00
1 - 46 BOSTON AVENUE, Toronto (South Riverdale), Ontario, M4M2T9, Canada Listing ID: E11922455| Bathrooms | Bedrooms | Property Type |
|---|---|---|
| 2 | 3 | Single Family |
Welcome to this airy and spacious loft townhouse at the iconic Printing Factory Lofts in the heart of vibrant Leslievillean exceptional alternative to a small detached house on quiet and green BOSTON AVE. This beautifully renovated 2-bedroom plus den, 2-bathroom home blends modern sophistication with cozy charm, perfect for professionals, young families, or anyone seeking a stylish urban lifestyle. High ceilings, an open layout, and ample storage both in-suite and in the main building make it as practical as it is beautiful. Steps from trendy cafes, artisanal bakeries, boutique shops, gyms, and top restaurants, its also close to daycares, dog parks, and Jimmy Simpson Park with its community center and tennis courts. Enjoy two farmers' markets at Withrow and Greenwood Parks, along with warm, welcoming neighbours, a great community, and convenient transit options.
Some Furniture can be sold with property, ask LA for items. Tons of Storage; Ensuite Locker plus a locker in the building! One large Terrace and a Balcony! BBQ hook up on Terrace. Floor Plans Attached to Listing. (id:31565)

Paul McDonald, Sales Representative
Paul McDonald is no stranger to the Toronto real estate market. With over 21 years experience and having dealt with every aspect of the business from simple house purchases to condo developments, you can feel confident in his ability to get the job done.| Level | Type | Length | Width | Dimensions |
|---|---|---|---|---|
| Lower level | Primary Bedroom | 3.07 m | 4.47 m | 3.07 m x 4.47 m |
| Lower level | Bedroom 2 | 3.05 m | 3.76 m | 3.05 m x 3.76 m |
| Main level | Kitchen | 3.86 m | 3.25 m | 3.86 m x 3.25 m |
| Main level | Family room | 5.18 m | 4.47 m | 5.18 m x 4.47 m |
| Main level | Den | 3.2 m | 3.07 m | 3.2 m x 3.07 m |
| Amenity Near By | Park, Public Transit, Schools |
|---|---|
| Features | Balcony |
| Maintenance Fee | 910.86 |
| Maintenance Fee Payment Unit | Monthly |
| Management Company | 360 Community Management Ltd |
| Ownership | Condominium/Strata |
| Parking |
|
| Transaction | For sale |
| Bathroom Total | 2 |
|---|---|
| Bedrooms Total | 3 |
| Bedrooms Above Ground | 2 |
| Bedrooms Below Ground | 1 |
| Amenities | Security/Concierge, Party Room, Visitor Parking, Storage - Locker |
| Appliances | Oven - Built-In, Dishwasher, Dryer, Refrigerator, Stove, Washer, Window Coverings |
| Cooling Type | Central air conditioning |
| Exterior Finish | Brick |
| Fireplace Present | |
| Heating Fuel | Natural gas |
| Heating Type | Forced air |
| Size Interior | 1199.9898 - 1398.9887 sqft |
| Type | Row / Townhouse |





























