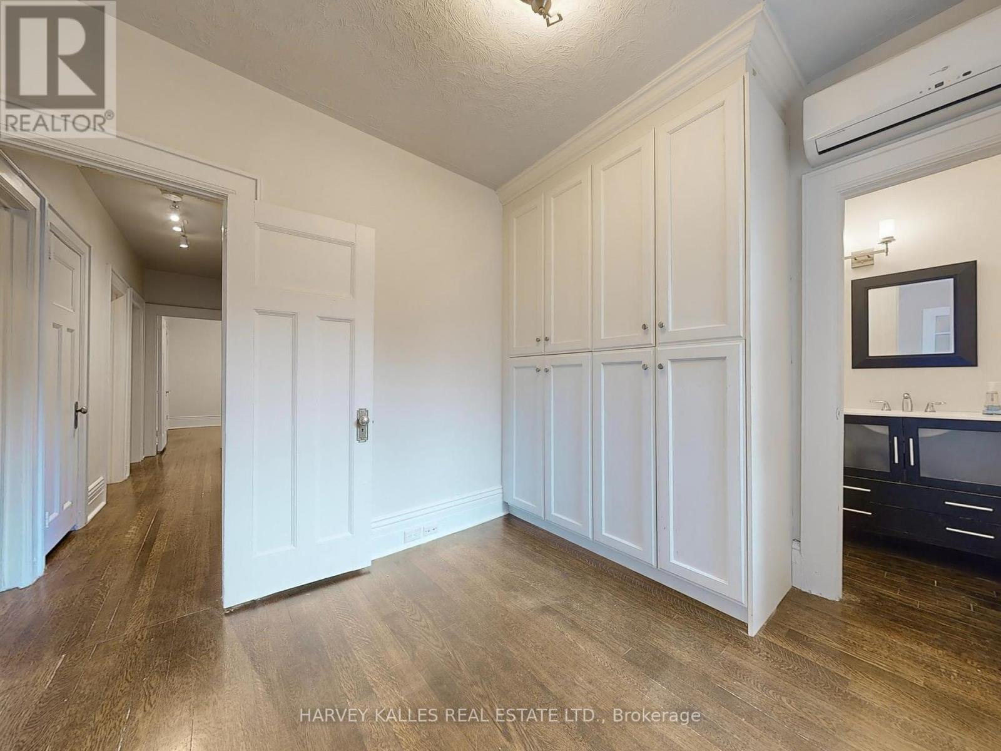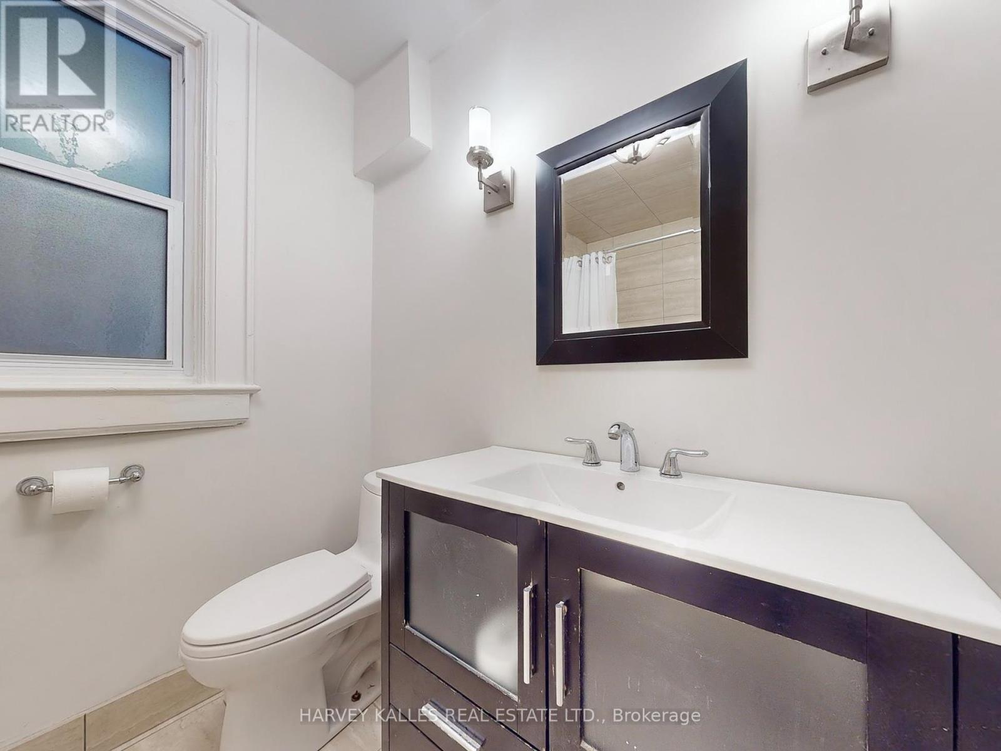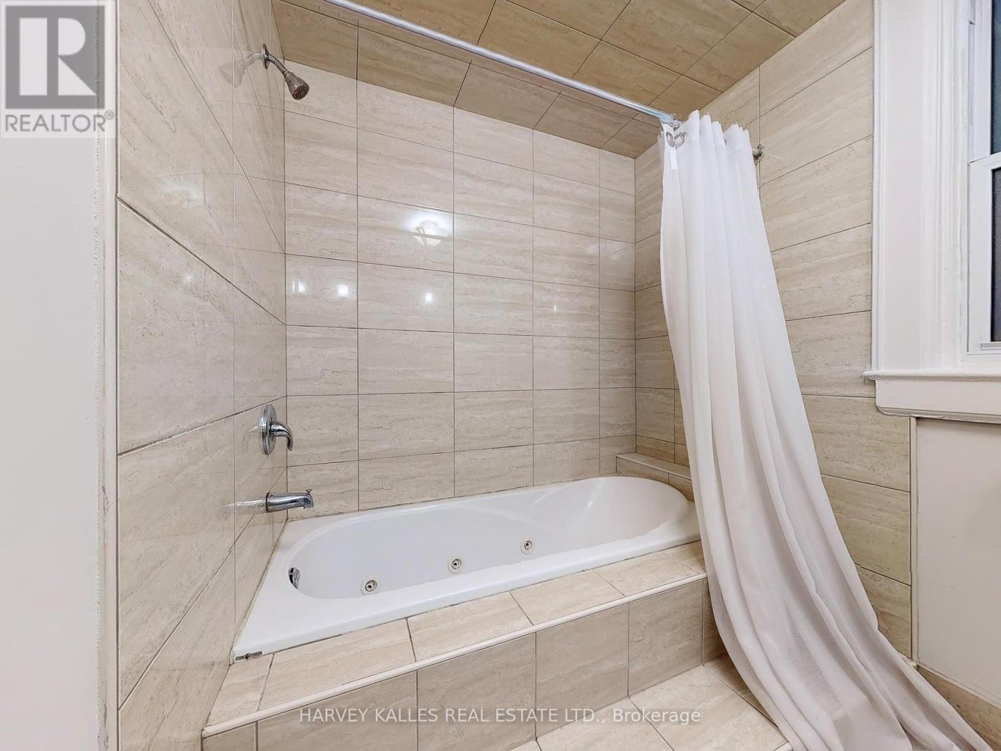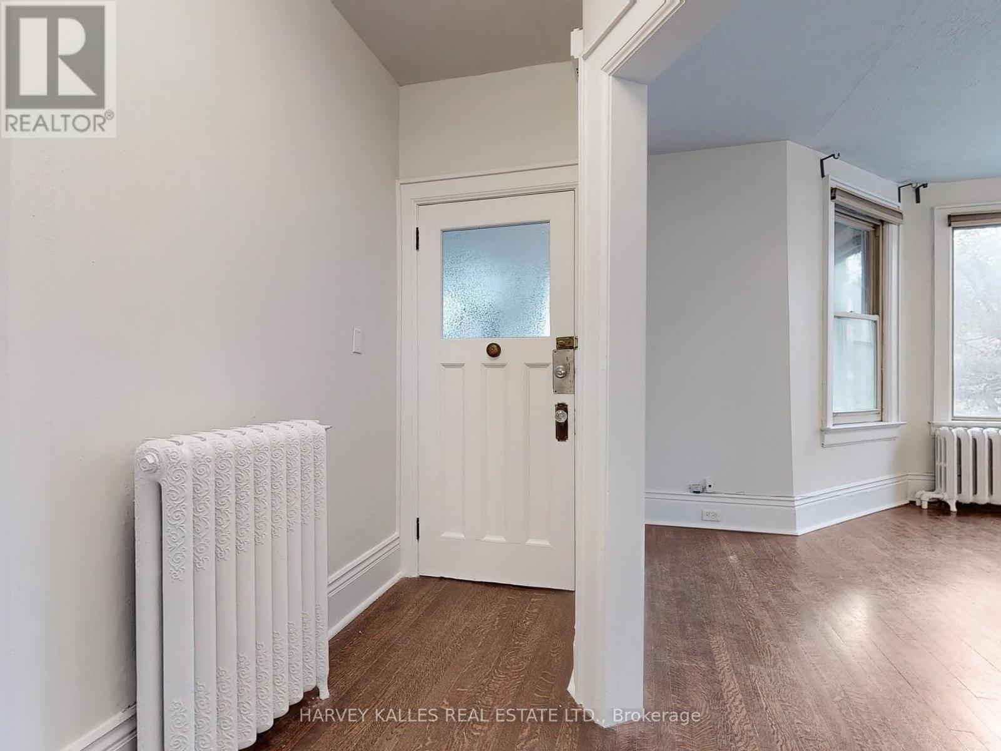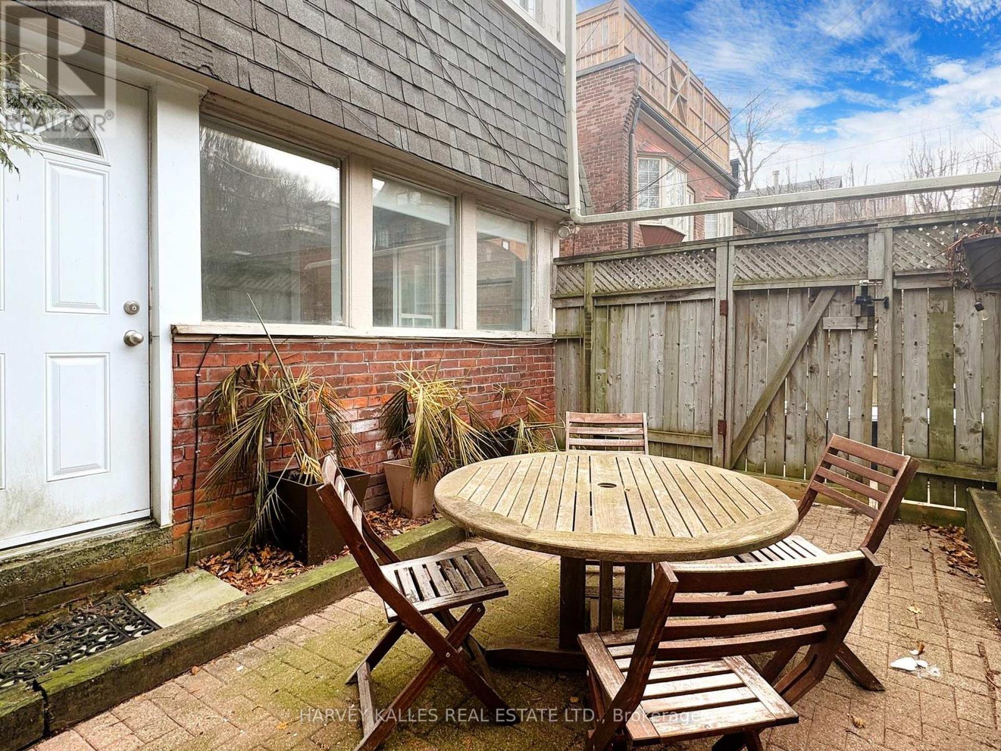$4,295.00 / monthly
1 - 196 GLEN ROAD S, Toronto (Rosedale-Moore Park), Ontario, M4W2X1, Canada Listing ID: C11936820| Bathrooms | Bedrooms | Property Type |
|---|---|---|
| 2 | 3 | Single Family |
Welcome to 296 Glen Road, a beautifully updated main floor rental apartment in prime North Rosedaleneighbourhood. With over 1700sqft, this spacious 3+1 bedroom suite with 2 bathrooms features a largeliving room with a cozy wood burning fireplace, perfect for relaxation and entertaining with an adjacentopen concept dining room. Primary suite with sitting room/office and ensuite bathroom with walkout toyard. 2 additional bedrooms with good closet space. An eat-in updated kitchen with modern finishes andstainless steal appliances. Gleaming hardwood floors & trim throughout, beamed ceilings. This suite alsooffers convenient parking and is located in a quiet, family-friendly neighbourhood, close to shops, parks,and top schools. A wonderful opportunity to live in one of Torontos most sought-after areas. Heatincluded & 1 parking spot. Tenant to pay water & hydro. Available immediately. 1 year lease minimum. Whitney Public School & OLPH Catchment, Just Minutes To Summerhill Market, Rosedale Park AndChorley Park, TTC And Minutes To Downtown. (id:31565)

Paul McDonald, Sales Representative
Paul McDonald is no stranger to the Toronto real estate market. With over 21 years experience and having dealt with every aspect of the business from simple house purchases to condo developments, you can feel confident in his ability to get the job done.| Level | Type | Length | Width | Dimensions |
|---|---|---|---|---|
| Main level | Living room | na | na | Measurements not available |
| Main level | Dining room | na | na | Measurements not available |
| Main level | Kitchen | na | na | Measurements not available |
| Main level | Primary Bedroom | na | na | Measurements not available |
| Main level | Bedroom 2 | na | na | Measurements not available |
| Main level | Bedroom 3 | na | na | Measurements not available |
| Main level | Office | na | na | Measurements not available |
| Amenity Near By | |
|---|---|
| Features | Lane |
| Maintenance Fee | |
| Maintenance Fee Payment Unit | |
| Management Company | |
| Ownership | |
| Parking |
|
| Transaction | For rent |
| Bathroom Total | 2 |
|---|---|
| Bedrooms Total | 3 |
| Bedrooms Above Ground | 3 |
| Amenities | Separate Electricity Meters |
| Appliances | Dishwasher, Dryer, Refrigerator, Stove, Washer |
| Cooling Type | Wall unit |
| Exterior Finish | Brick |
| Fireplace Present | True |
| Flooring Type | Hardwood |
| Heating Fuel | Natural gas |
| Heating Type | Hot water radiator heat |
| Size Interior | 1499.9875 - 1999.983 sqft |
| Stories Total | 2 |
| Type | Duplex |
| Utility Water | Municipal water |























