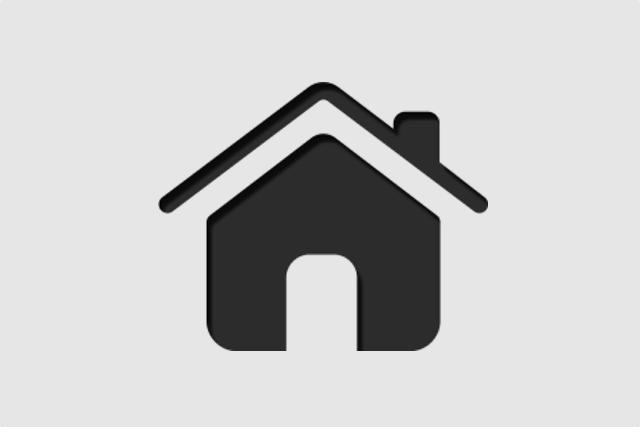$599,999.00
1 - 1 CANDLE LITEWAY WAY, Toronto (Westminster-Branson), Ontario, M2R3J5, Canada Listing ID: C11984059| Bathrooms | Bedrooms | Property Type |
|---|---|---|
| 3 | 4 | Single Family |
High-Demand Location! This charming 3+1 bedroom semi-detached townhouse offers a perfect blend of comfort and convenience. It features open-concept living and dining areas that flow seamlessly into a private yard, ideal for relaxing or entertaining guests. The spacious master bedroom offers a generous closet space and plenty of natural light. The finished basement offers ample storage, a laundry area, and a cozy family room with a wood-burning fireplace. Situated directly across from a bus stop, and just a short walk to parks, schools, a community center with a pool, and a variety of shops. Enjoy the convenience of a single-car garage, plenty of visitor parking, and a lovely side garden. Show & Sell! Dont miss the opportunity to make this your new home. Sell As Is! (id:31565)

Paul McDonald, Sales Representative
Paul McDonald is no stranger to the Toronto real estate market. With over 21 years experience and having dealt with every aspect of the business from simple house purchases to condo developments, you can feel confident in his ability to get the job done.| Level | Type | Length | Width | Dimensions |
|---|---|---|---|---|
| Second level | Primary Bedroom | 5.42 m | 3.25 m | 5.42 m x 3.25 m |
| Second level | Bedroom 2 | 3.9 m | 3.1 m | 3.9 m x 3.1 m |
| Second level | Bedroom 3 | 3.3 m | 2.88 m | 3.3 m x 2.88 m |
| Basement | Family room | 5.6 m | 5 m | 5.6 m x 5 m |
| Main level | Foyer | 5.42 m | 3 m | 5.42 m x 3 m |
| Main level | Living room | 5.42 m | 3 m | 5.42 m x 3 m |
| Main level | Dining room | 5.05 m | 4.26 m | 5.05 m x 4.26 m |
| Main level | Kitchen | 4 m | 2.08 m | 4 m x 2.08 m |
| Amenity Near By | |
|---|---|
| Features | Flat site, Balcony, Dry |
| Maintenance Fee | 562.28 |
| Maintenance Fee Payment Unit | Monthly |
| Management Company | Percel |
| Ownership | Condominium/Strata |
| Parking |
|
| Transaction | For sale |
| Bathroom Total | 3 |
|---|---|
| Bedrooms Total | 4 |
| Bedrooms Above Ground | 3 |
| Bedrooms Below Ground | 1 |
| Appliances | Dishwasher, Dryer, Refrigerator, Stove, Washer, Window Coverings |
| Basement Development | Finished |
| Basement Type | N/A (Finished) |
| Cooling Type | Wall unit |
| Exterior Finish | Brick |
| Fireplace Present | |
| Flooring Type | Hardwood, Laminate, Carpeted |
| Half Bath Total | 1 |
| Heating Fuel | Electric |
| Heating Type | Baseboard heaters |
| Size Interior | 1199.9898 - 1398.9887 sqft |
| Stories Total | 2 |
| Type | Row / Townhouse |



