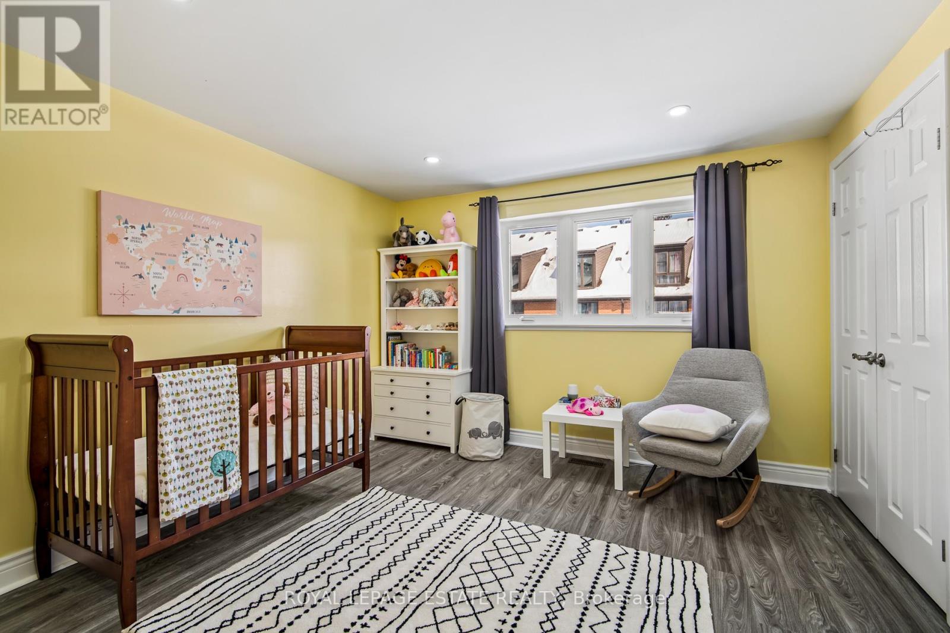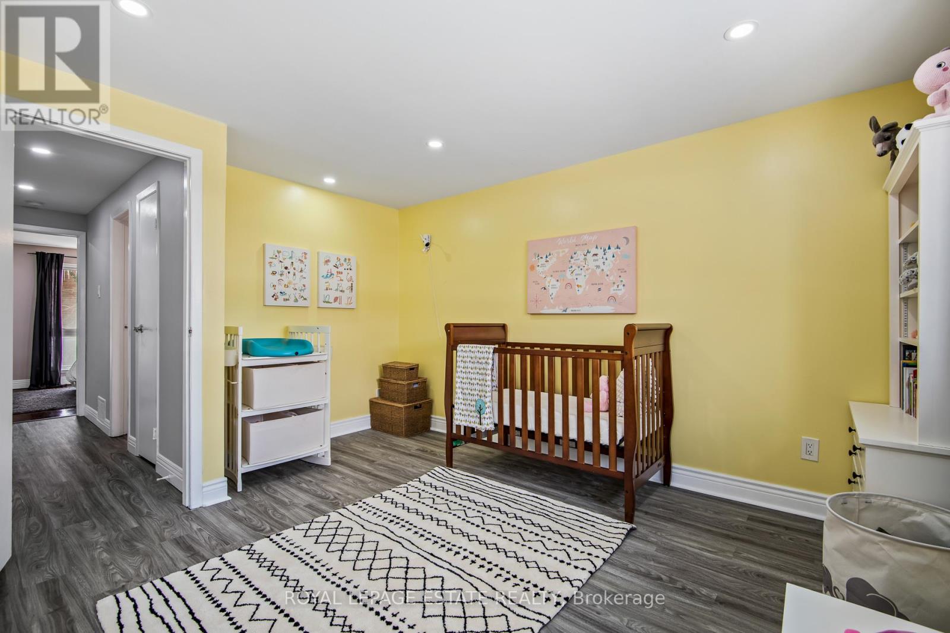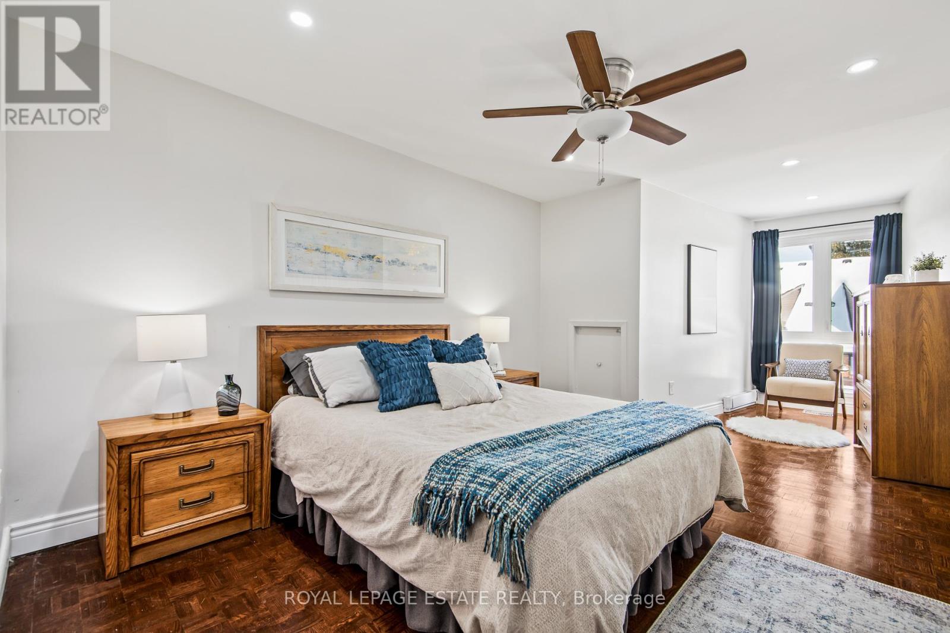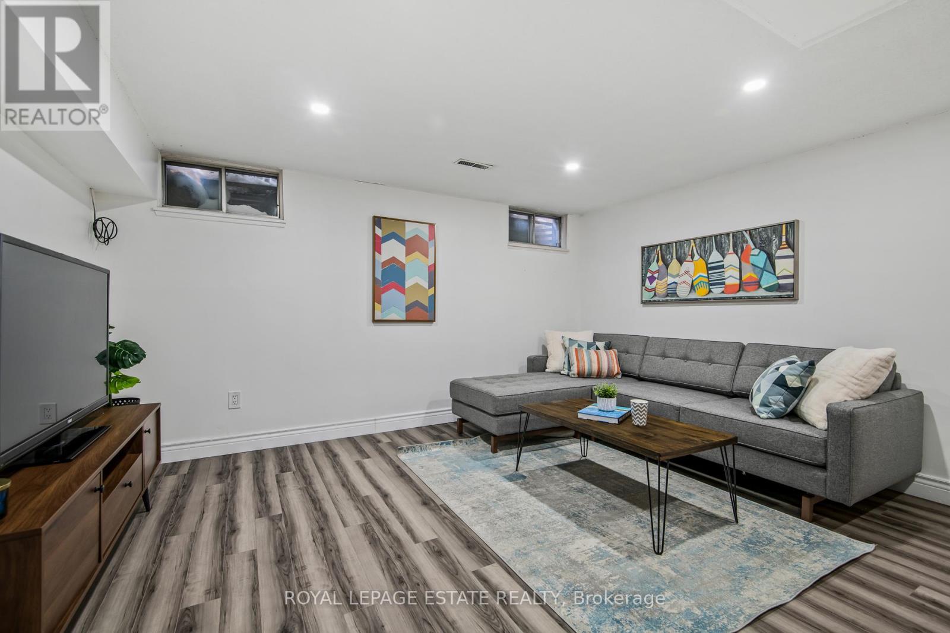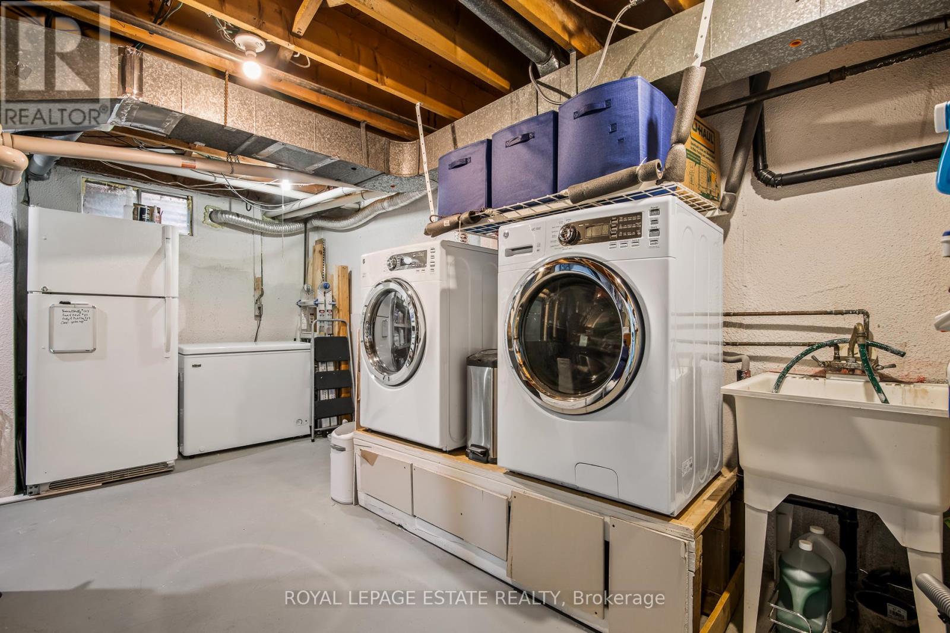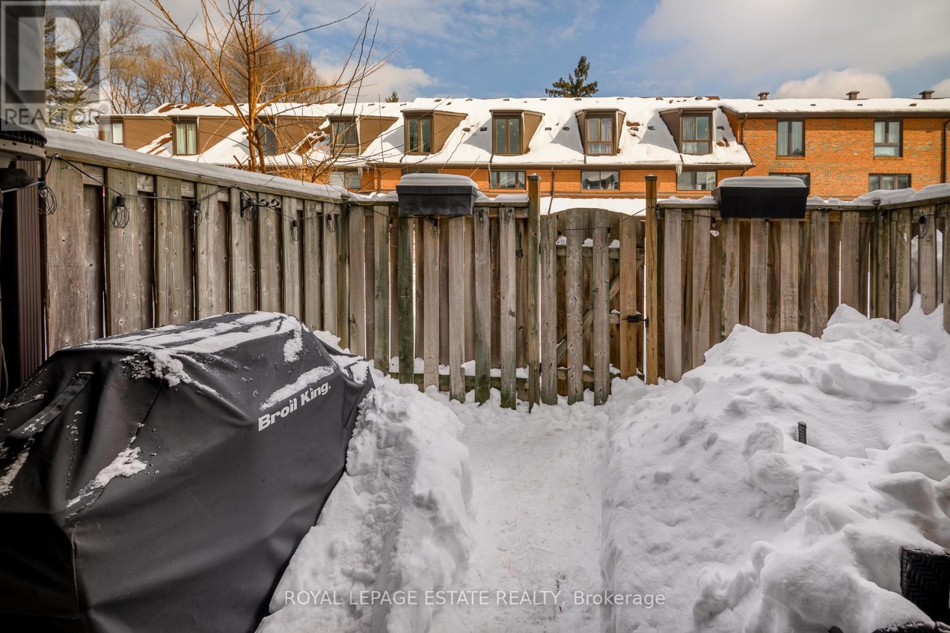$794,900.00
88 - 26 LIVINGSTON ROAD, Toronto (Guildwood), Ontario, M1E4S4, Canada Listing ID: E12002361| Bathrooms | Bedrooms | Property Type |
|---|---|---|
| 3 | 3 | Single Family |
Welcome to Guildwood's hidden gem, Lakeside Village Community. A vibrant collection of townhouses in a park like setting nestled atop the Scarborough Bluffs. This 3 bedroom, 3 bathroom townhouse boasts a wonderfully updated kitchen with stainless steel appliances, ample quartz counters & abundant storage. An open concept living/dining area lends itself to ease of entertainment and family togetherness. Walkout to a sunny private patio for morning coffee, evening bbq (plumbed in gas line) or sunset drinks with quick gated access to community playground & pool, parks, trails & majestic views of Lake Ontario, nature abounds! Generously sized 2nd & 3rd bedrooms with multiple double closets & new flooring can easily accommodate an expanding or extended family. 2nd floor also includes a newly renovated family bathroom. Oversized private, primary floor boasts dreamy spa like ensuite. Newly finished lower level family room lends itself to cozy movie nights and in home workouts. Massive laundry/storage/furnace area easily allows for a neat, tidy & organised lifestyle. Local amenities such as The Guild Inn, plaza & Guildwood GO within walking distance. Situated in Elizabeth Simcoe Jr. P.S. and Sir Wilfred Laurier C.I. catchment area. This is a wonderful opportunity to be part of this very special and nurturing community! (id:31565)

Paul McDonald, Sales Representative
Paul McDonald is no stranger to the Toronto real estate market. With over 21 years experience and having dealt with every aspect of the business from simple house purchases to condo developments, you can feel confident in his ability to get the job done.| Level | Type | Length | Width | Dimensions |
|---|---|---|---|---|
| Second level | Bedroom | 3.96 m | 3.38 m | 3.96 m x 3.38 m |
| Second level | Bedroom 2 | 4.27 m | 3.38 m | 4.27 m x 3.38 m |
| Third level | Primary Bedroom | 6.43 m | 3.38 m | 6.43 m x 3.38 m |
| Lower level | Recreational, Games room | 5.52 m | 4.27 m | 5.52 m x 4.27 m |
| Lower level | Laundry room | 4.9 m | 4.27 m | 4.9 m x 4.27 m |
| Ground level | Living room | 5.79 m | 4.27 m | 5.79 m x 4.27 m |
| Ground level | Dining room | 5.73 m | 4.36 m | 5.73 m x 4.36 m |
| Ground level | Kitchen | 4.6 m | 2.15 m | 4.6 m x 2.15 m |
| Amenity Near By | Park, Place of Worship, Public Transit, Schools |
|---|---|
| Features | Cul-de-sac |
| Maintenance Fee | 645.90 |
| Maintenance Fee Payment Unit | Monthly |
| Management Company | Principle Property Management Ltd. |
| Ownership | Condominium/Strata |
| Parking |
|
| Transaction | For sale |
| Bathroom Total | 3 |
|---|---|
| Bedrooms Total | 3 |
| Bedrooms Above Ground | 3 |
| Amenities | Party Room, Visitor Parking |
| Appliances | Blinds, Dishwasher, Dryer, Stove, Washer, Refrigerator |
| Basement Development | Finished |
| Basement Type | N/A (Finished) |
| Cooling Type | Central air conditioning |
| Exterior Finish | Brick |
| Fireplace Present | |
| Flooring Type | Laminate, Tile, Parquet, Vinyl |
| Half Bath Total | 1 |
| Heating Fuel | Natural gas |
| Heating Type | Forced air |
| Size Interior | 1399.9886 - 1598.9864 sqft |
| Stories Total | 3 |
| Type | Row / Townhouse |























