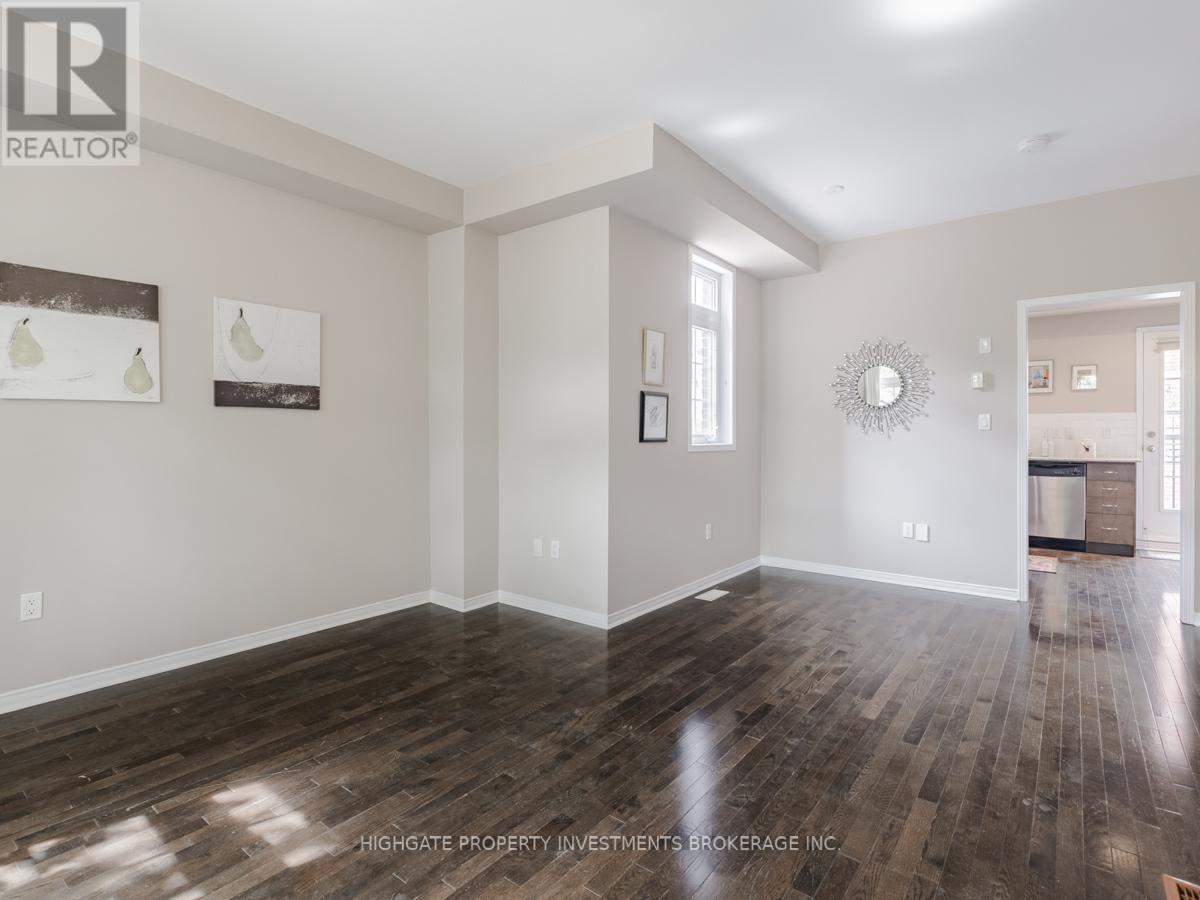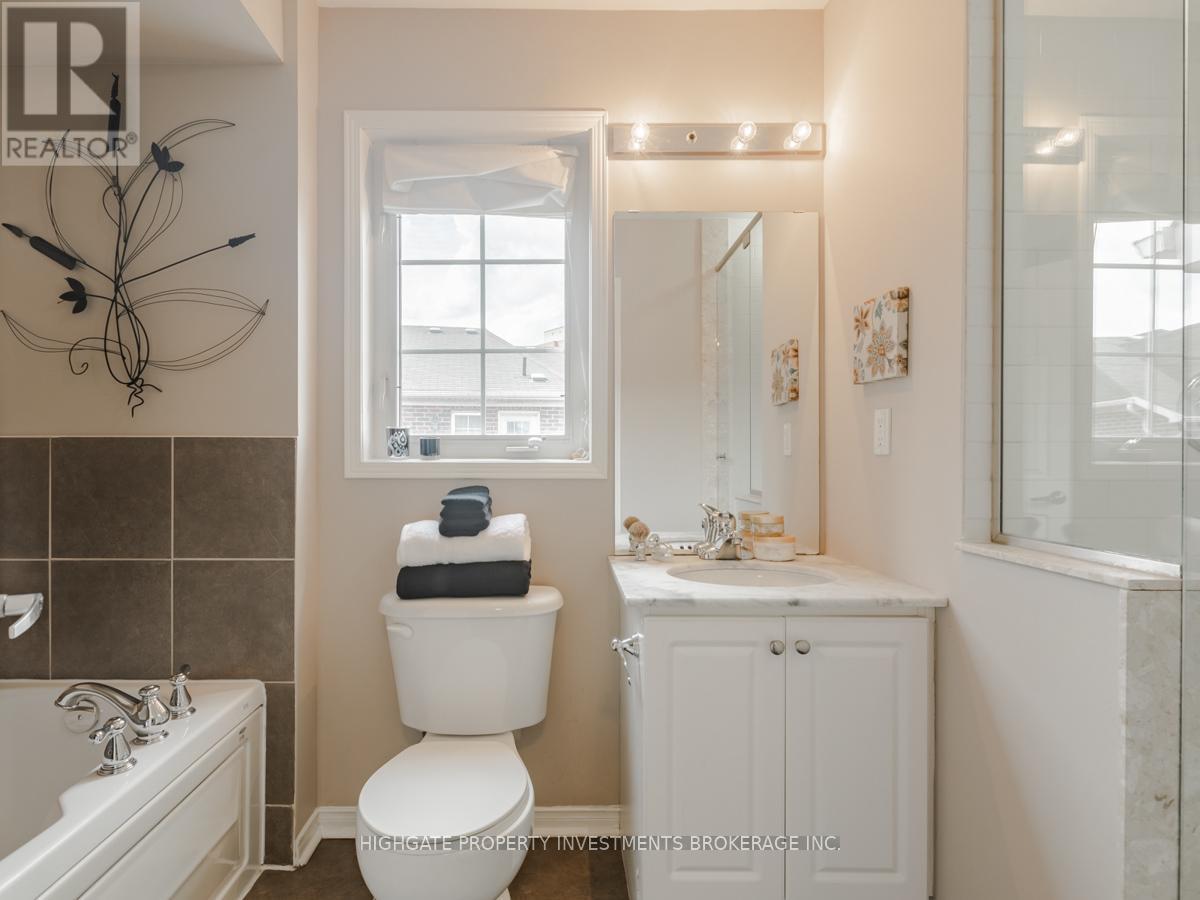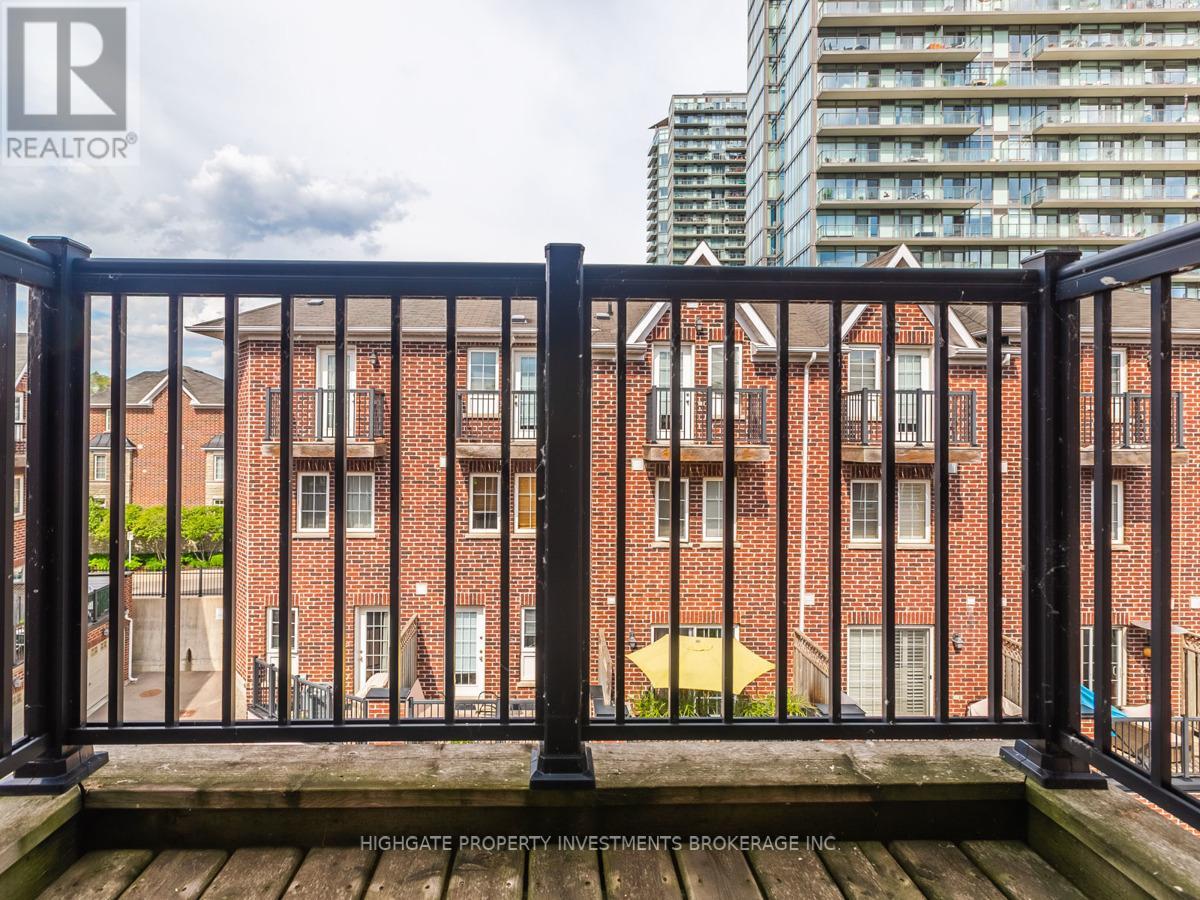$3,799.00 / monthly
87 - 117B THE QUEENSWAY WAY, Toronto (High Park-Swansea), Ontario, M6S5B7, Canada Listing ID: W11964911| Bathrooms | Bedrooms | Property Type |
|---|---|---|
| 3 | 3 | Single Family |
Freshly Painted, Professionally Cleaned & Move-In Ready! Gorgeous 3 Story Town, 3 Bed, 3 Bath @ Queensway/Windemere. Premium & Modern Finishes. Bright & Airy. Natural Light Throughout. Kitchen W/
- App., Backsplash, Window & W/O To Balcony - Perfect For Bbq & Summer Living. Spacious 2nd & 3rd Baths. 2nd Flr Bath W/ Large Vanity, Granite Counter & Full-Sized Tub. 3rd Flr Master Retreat W/ 4Pc Ensuite, W/I Closet & Balcony. Small Rec In Bsmt. (id:31565)

Paul McDonald, Sales Representative
Paul McDonald is no stranger to the Toronto real estate market. With over 21 years experience and having dealt with every aspect of the business from simple house purchases to condo developments, you can feel confident in his ability to get the job done.Room Details
| Level | Type | Length | Width | Dimensions |
|---|---|---|---|---|
| Second level | Bedroom 2 | 3.7 m | 3 m | 3.7 m x 3 m |
| Second level | Bedroom 3 | 3.69 m | 2.89 m | 3.69 m x 2.89 m |
| Third level | Primary Bedroom | 7.24 m | 3.69 m | 7.24 m x 3.69 m |
| Basement | Recreational, Games room | 1 m | 1.2 m | 1 m x 1.2 m |
| Main level | Living room | 5.98 m | 3.71 m | 5.98 m x 3.71 m |
| Main level | Dining room | 5.98 m | 3.71 m | 5.98 m x 3.71 m |
| Main level | Kitchen | 4.04 m | 3.71 m | 4.04 m x 3.71 m |
Additional Information
| Amenity Near By | |
|---|---|
| Features | Balcony |
| Maintenance Fee | |
| Maintenance Fee Payment Unit | |
| Management Company | Del Property Management |
| Ownership | Condominium/Strata |
| Parking |
|
| Transaction | For rent |
Building
| Bathroom Total | 3 |
|---|---|
| Bedrooms Total | 3 |
| Bedrooms Above Ground | 3 |
| Appliances | Dishwasher, Dryer, Stove, Washer, Refrigerator |
| Basement Development | Finished |
| Basement Type | N/A (Finished) |
| Cooling Type | Central air conditioning |
| Exterior Finish | Brick |
| Fireplace Present | |
| Flooring Type | Hardwood, Laminate |
| Half Bath Total | 1 |
| Heating Fuel | Electric |
| Heating Type | Forced air |
| Size Interior | 1599.9864 - 1798.9853 sqft |
| Stories Total | 3 |
| Type | Row / Townhouse |




























