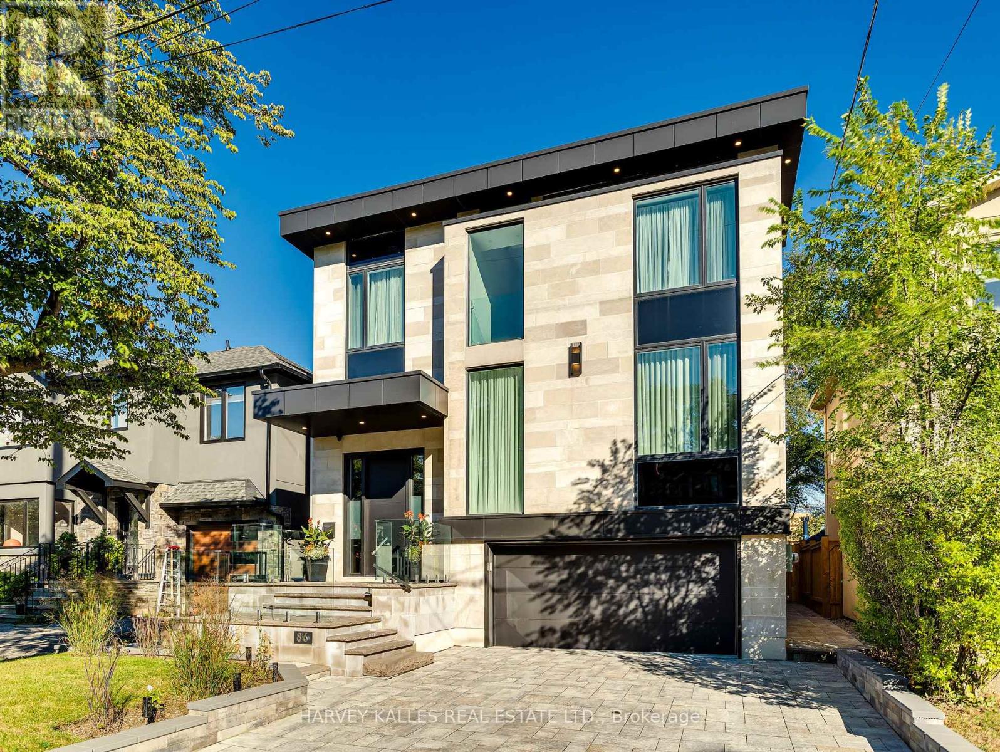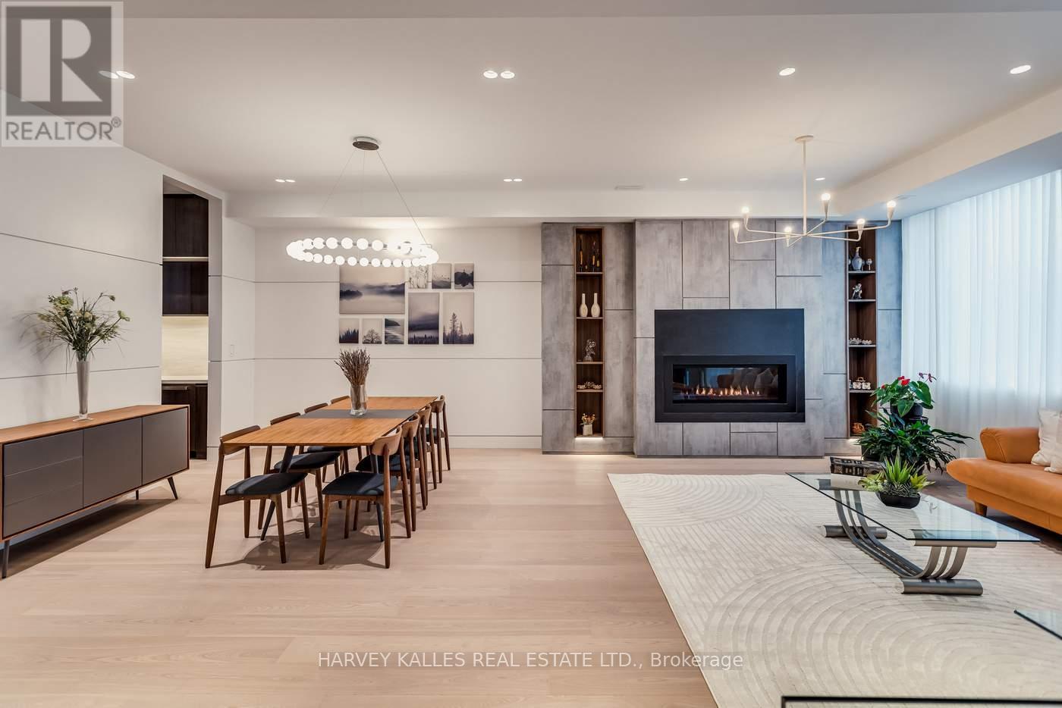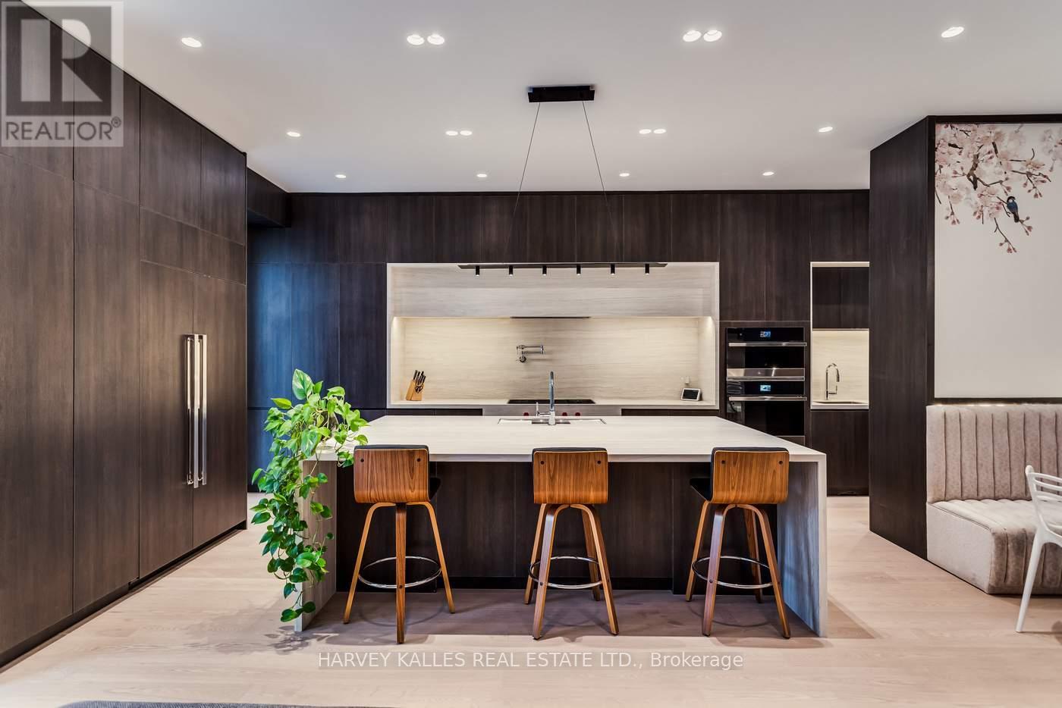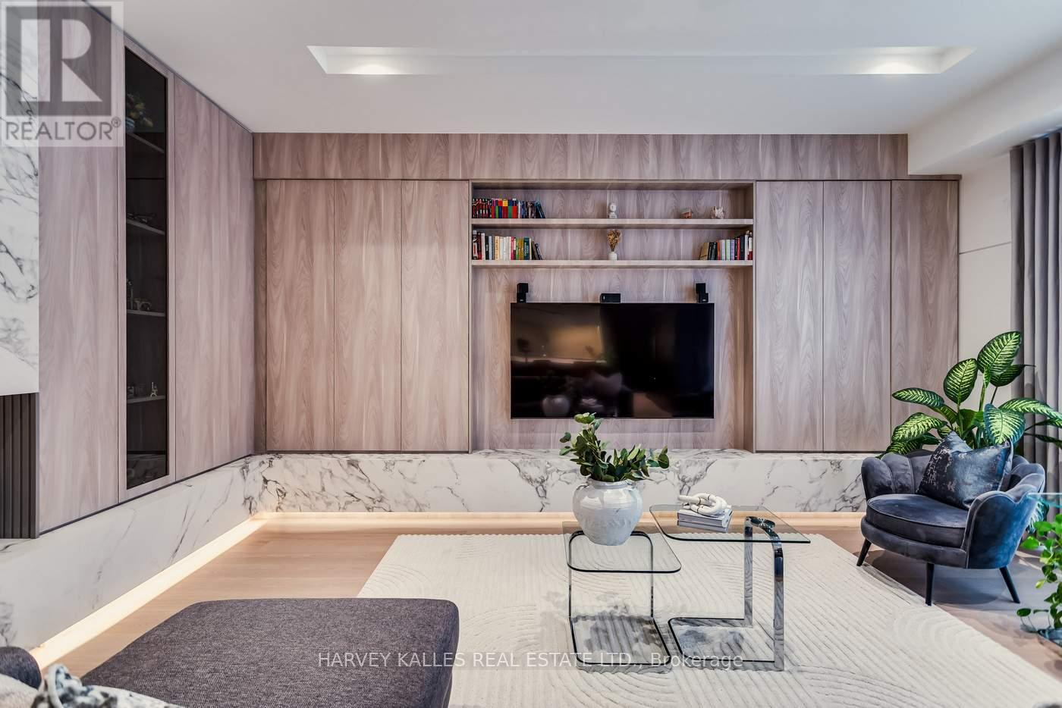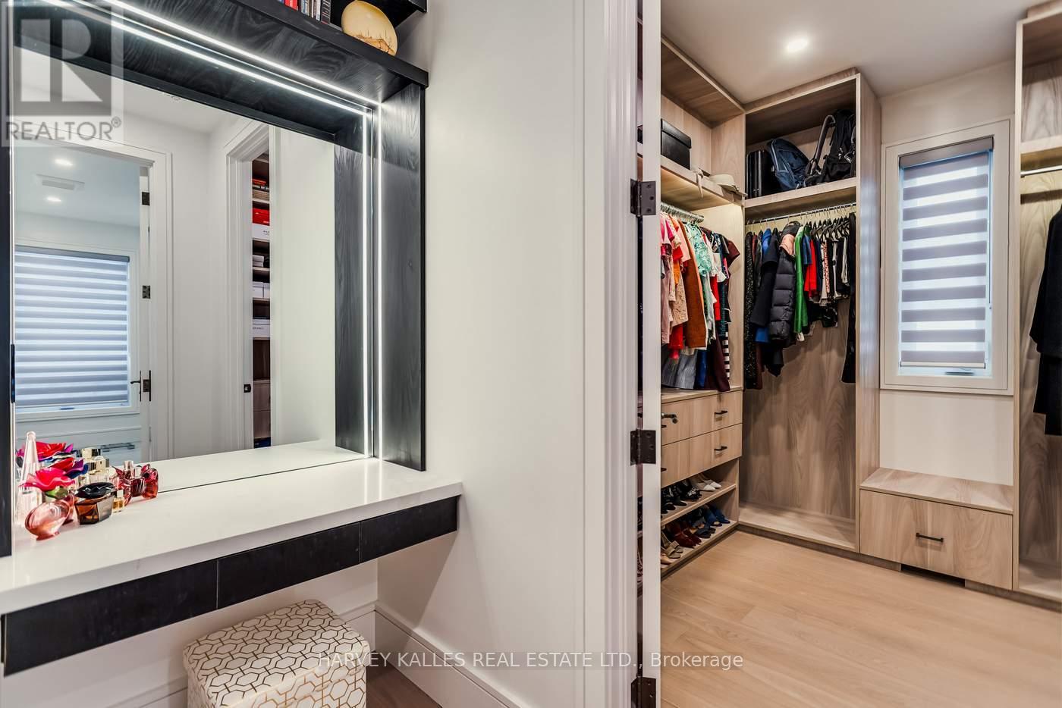$3,799,000.00
86 MCGILLIVRAY AVENUE, Toronto (Bedford Park-Nortown), Ontario, M5M2Y4, Canada Listing ID: C11941703| Bathrooms | Bedrooms | Property Type |
|---|---|---|
| 6 | 5 | Single Family |
A True Testament To Modern Design And Exceptional Craftsmanship, This Custom-Built Executive Home Sets A New Standard For Inspired Living. Architect And Interior Design By Bananarch Design Studio. The Open-Concept Main Level Offers Stunning Living And Dining Areas With A Seamless Flow Between The Chef-Inspired Kitchen, Inviting Family Room, And Outdoor Space, Creating The Perfect Setting For Both Everyday Living And Entertaining. The Second Level Boasts A Luxurious Primary Suite Featuring A Stunning Gas Fireplace, A Spa-Like 8-Piece Ensuite, And A Dreamy Walk-In Closet. The Additional Three Bedrooms Each Include Private Ensuites With Beautiful Finishes, While The Upper Floor Also Offers Convenient Laundry And Skylights That Flood The Space With Natural Light. The Lower Level Boasts High Ceilings And Features A Spacious Rec Room With A Fully Equipped Built-In Wet Bar/Kitchen, A Versatile Nanny Suite/Office, Second Laundry, And A Walk-Up To The Backyard. Additionally, The Mudroom Provides Convenient Access To The Garage And Side Entrance, Maximizing Functionality. Nestled In The Heart Of Bedford Park, This Home Offers Easy Access To Avenue Road's Shops And Dining, Top-Rated Schools, Lush Parks, And Seamless Transit Connections, All Within A Vibrant, Family-Friendly Community. This Exceptional Property Is Not To Be Missed! **EXTRAS** 48 Jenn-Air Built-In Fridge/Freezer, 2 Jenn-Air Dishwashers, Jenn-Air Oven, Jenn-Air Convection Microwave, Wolf 5 Burner Gas Cooktop, Sirius Hood Insert, Rubinet Stainless Steel Pot Filler, Bar Fridge in Pantry, Electrolux Washer & Dryer... (id:31565)

Paul McDonald, Sales Representative
Paul McDonald is no stranger to the Toronto real estate market. With over 21 years experience and having dealt with every aspect of the business from simple house purchases to condo developments, you can feel confident in his ability to get the job done.| Level | Type | Length | Width | Dimensions |
|---|---|---|---|---|
| Second level | Primary Bedroom | 6.44 m | 4.82 m | 6.44 m x 4.82 m |
| Second level | Bedroom 2 | 3.98 m | 2.98 m | 3.98 m x 2.98 m |
| Second level | Bedroom 3 | 3.98 m | 3.69 m | 3.98 m x 3.69 m |
| Second level | Bedroom 4 | 3.92 m | 3.9 m | 3.92 m x 3.9 m |
| Lower level | Laundry room | 1.32 m | 2.37 m | 1.32 m x 2.37 m |
| Lower level | Recreational, Games room | 5.37 m | 5.12 m | 5.37 m x 5.12 m |
| Lower level | Bedroom | 3.46 m | 3.53 m | 3.46 m x 3.53 m |
| Main level | Living room | 7.47 m | 9.58 m | 7.47 m x 9.58 m |
| Main level | Dining room | 7.47 m | 9.58 m | 7.47 m x 9.58 m |
| Main level | Kitchen | 4.53 m | 7.31 m | 4.53 m x 7.31 m |
| Main level | Family room | 4.76 m | 6.11 m | 4.76 m x 6.11 m |
| Amenity Near By | Park, Schools, Public Transit |
|---|---|
| Features | |
| Maintenance Fee | |
| Maintenance Fee Payment Unit | |
| Management Company | |
| Ownership | Freehold |
| Parking |
|
| Transaction | For sale |
| Bathroom Total | 6 |
|---|---|
| Bedrooms Total | 5 |
| Bedrooms Above Ground | 4 |
| Bedrooms Below Ground | 1 |
| Appliances | Central Vacuum, Freezer, Alarm System, Window Coverings, Wine Fridge, Refrigerator |
| Basement Development | Finished |
| Basement Features | Walk-up |
| Basement Type | N/A (Finished) |
| Construction Style Attachment | Detached |
| Cooling Type | Central air conditioning, Air exchanger |
| Exterior Finish | Stone, Stucco |
| Fireplace Present | True |
| Fire Protection | Security system |
| Flooring Type | Hardwood, Porcelain Tile, Vinyl |
| Foundation Type | Poured Concrete |
| Half Bath Total | 1 |
| Heating Fuel | Natural gas |
| Heating Type | Forced air |
| Stories Total | 2 |
| Type | House |
| Utility Water | Municipal water |




