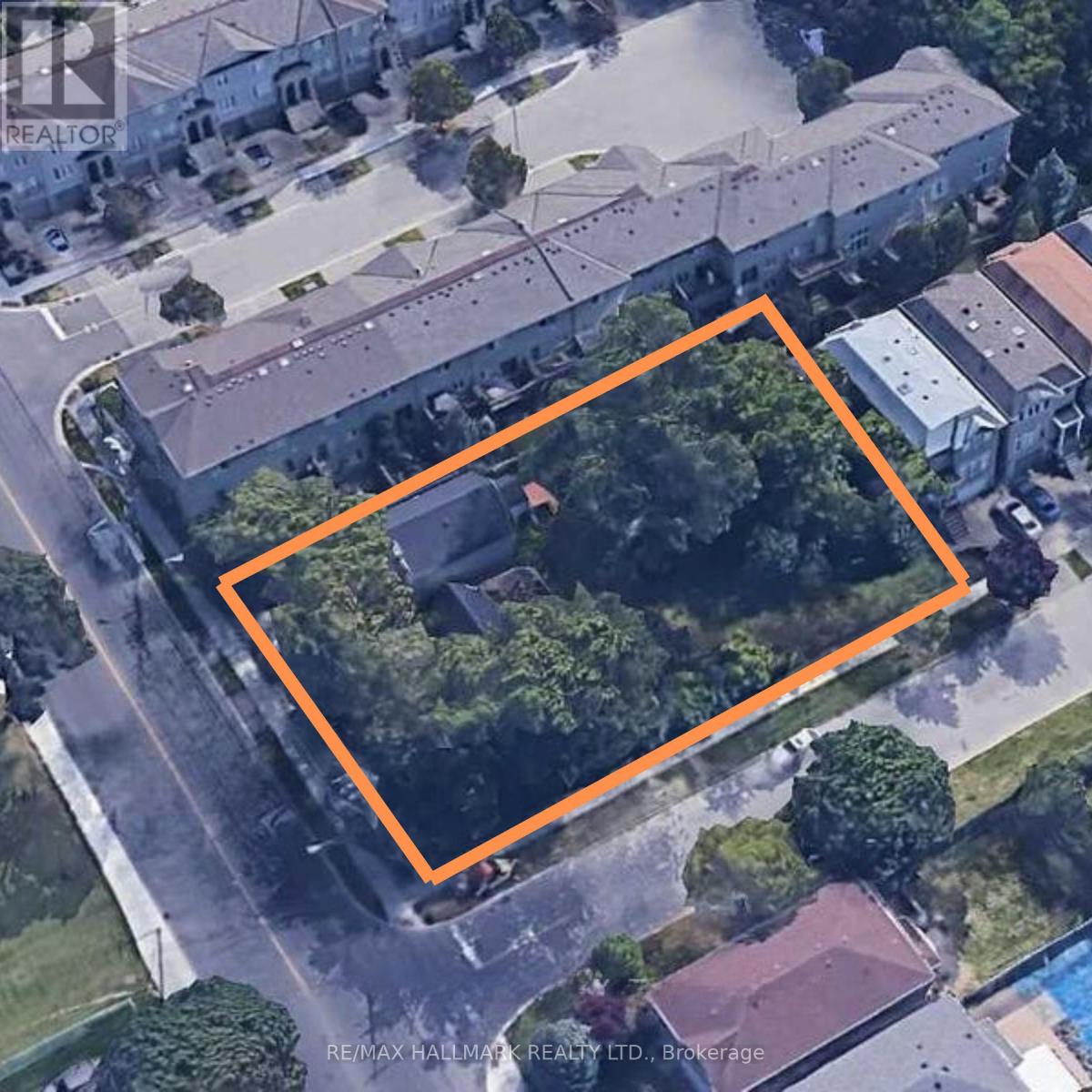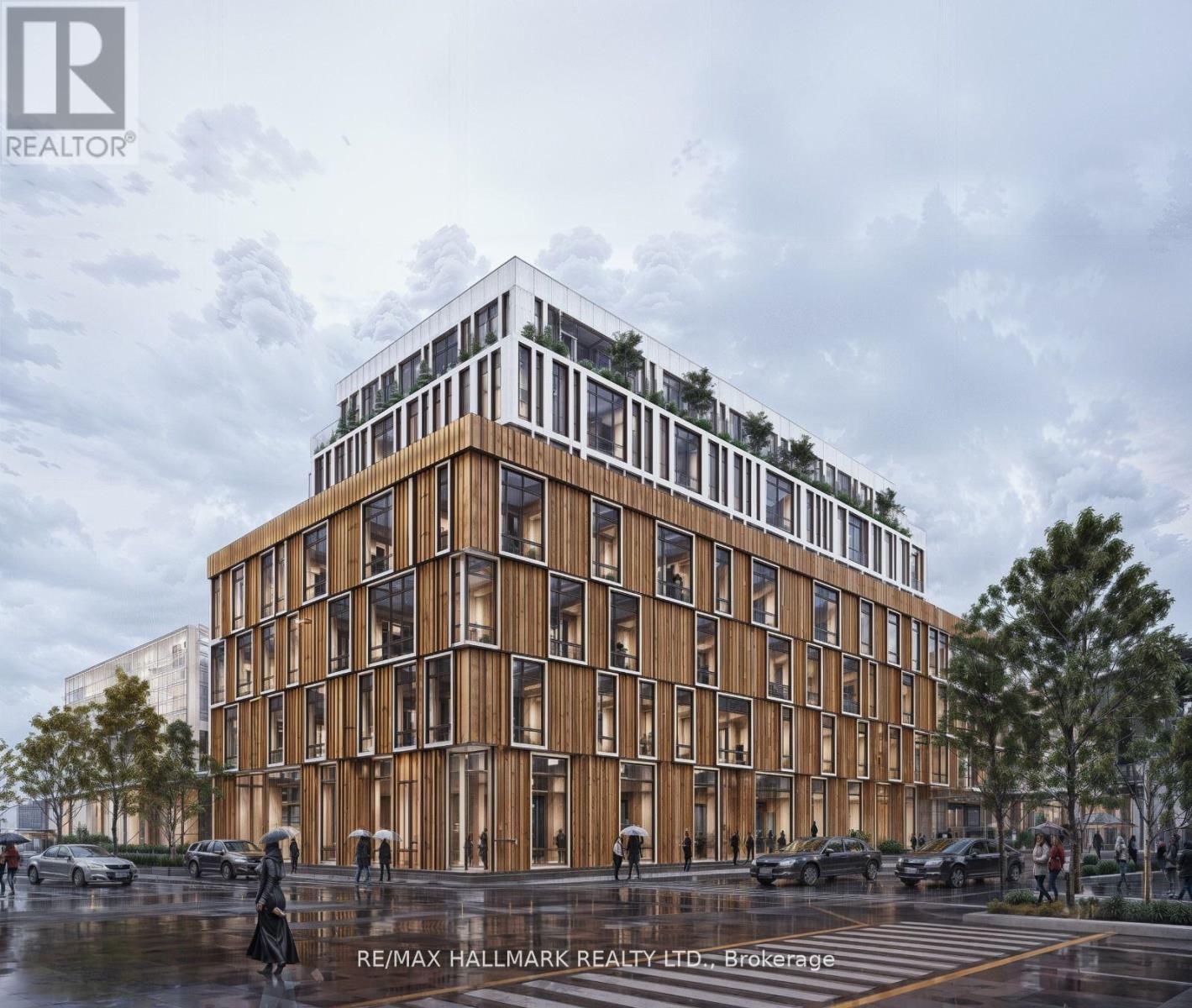$5,490,000.00
83-85 DREWRY AVENUE, Toronto (Newtonbrook West), Ontario, M2M1C9, Canada Listing ID: C10406696| Bathrooms | Bedrooms | Property Type |
|---|---|---|
| Vacant Land |
Lots of potential. Build up to 7 storyes up to 50,000 sqft. Great area, close to good schools, Yonge st, and finch subway. Several townhomes and stacked towns on Drewry, and in the immediate area. Purchase price includes adjacent property, giving you a great corner parcel of 93.5 x 168. Vendor does not make any representations with respect to future development potential of property. planner opinion letter is available upon request.Extras: (id:31565)

Paul McDonald, Sales Representative
Paul McDonald is no stranger to the Toronto real estate market. With over 21 years experience and having dealt with every aspect of the business from simple house purchases to condo developments, you can feel confident in his ability to get the job done.Additional Information
| Amenity Near By | |
|---|---|
| Features | |
| Maintenance Fee | |
| Maintenance Fee Payment Unit | |
| Management Company | |
| Ownership | |
| Parking |
|
| Transaction | For sale |
Building
| Fireplace Present | |
|---|---|
| Size Interior | 15747 sqft |
| Utility Water | Municipal water |










