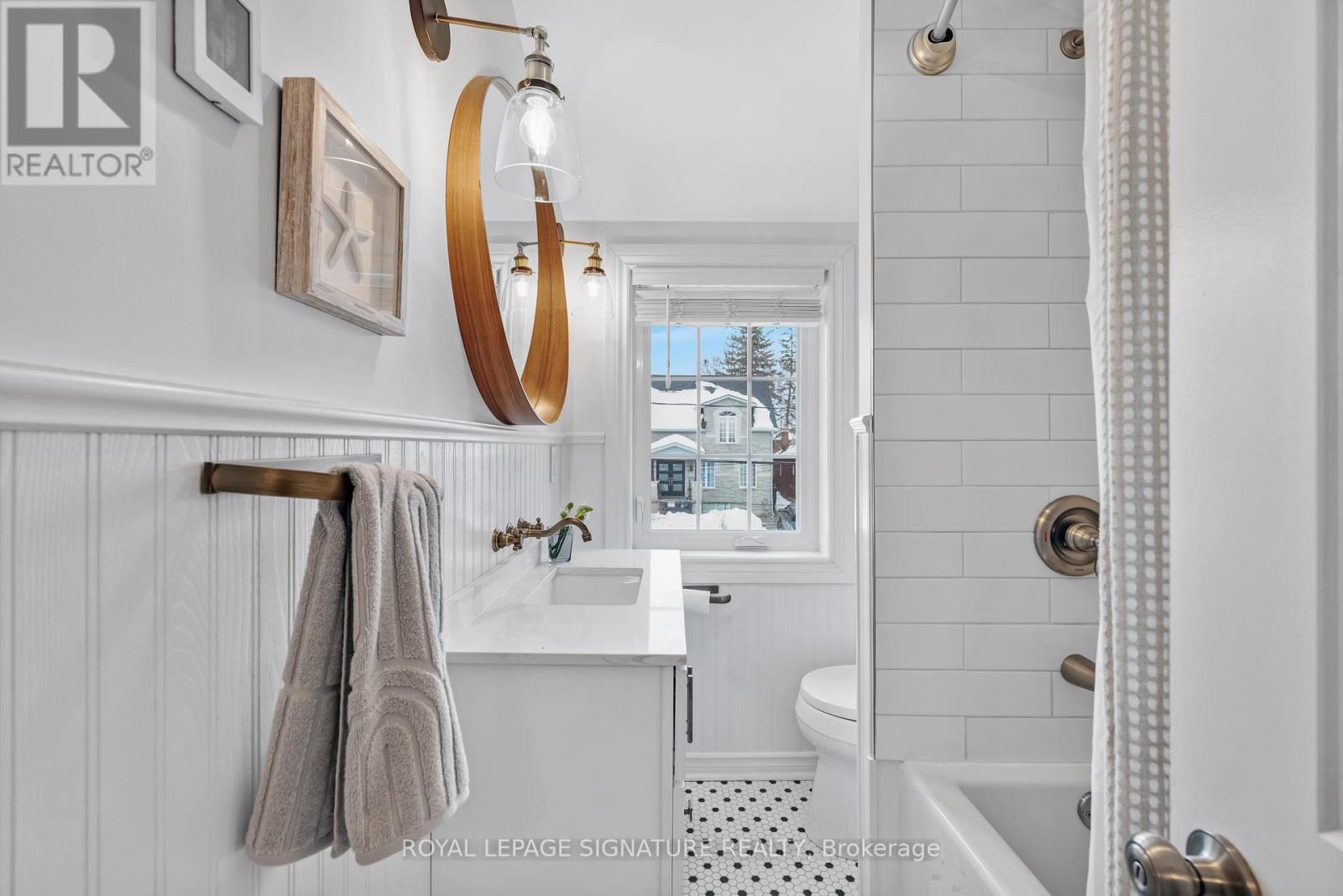$1,299,000.00
78 BRANSTONE ROAD, Toronto (Caledonia-Fairbank), Ontario, M6E4E4, Canada Listing ID: W11987790| Bathrooms | Bedrooms | Property Type |
|---|---|---|
| 3 | 3 | Single Family |
Come home to Branstone! Set on a low-traffic, family friendly street, this flawlessly renovated detached abode is exactly what you've been waiting for. Charming from the outside and warm and inviting the moment you step inside with an attention to detail in every update. A main floor that dreams are made of, flowing from the kitchen through to the rear walk-out and into the idyllic backyard, all in a perfect open-concept layout (hello main floor powder room!). The rare features continue upstairs with 3 bedrooms, all with ample closet space, 2 full washrooms (yes, a primary ensuite!) and optional second floor laundry. The multi-purpose lower level with separate entrance offers room for the kids to play, home theatre and home office plus spacious laundry area & great storage. Enjoy hours of fun in the sunny west-facing, professionally landscaped backyard with deck (BBQ gas line), interlocking patio, grassy play space and storage shed. Over $100,000 spent in updates over the past 5 years (see complete list), including the painstaking (but so worth it) process of creating a legal front parking pad with the City. Located in the heart of Caledonia-Fairbank, you're literally steps to everything: transit (& future Eglinton LRT & Caledonia GO), local schools, walking trails, playground/splashpad, groceries, shops on St. Clair, Castlefield home decor district and Allen Expressway. (id:31565)

Paul McDonald, Sales Representative
Paul McDonald is no stranger to the Toronto real estate market. With over 21 years experience and having dealt with every aspect of the business from simple house purchases to condo developments, you can feel confident in his ability to get the job done.| Level | Type | Length | Width | Dimensions |
|---|---|---|---|---|
| Lower level | Recreational, Games room | 6.81 m | 3 m | 6.81 m x 3 m |
| Lower level | Den | 2.16 m | 2.08 m | 2.16 m x 2.08 m |
| Main level | Living room | 5.49 m | 3.51 m | 5.49 m x 3.51 m |
| Main level | Dining room | 2.77 m | 2.51 m | 2.77 m x 2.51 m |
| Main level | Kitchen | 3.51 m | 3 m | 3.51 m x 3 m |
| Main level | Primary Bedroom | 3.73 m | 3.25 m | 3.73 m x 3.25 m |
| Main level | Bedroom 2 | 2.69 m | 2.54 m | 2.69 m x 2.54 m |
| Main level | Bedroom 3 | 2.97 m | 2.67 m | 2.97 m x 2.67 m |
| Amenity Near By | Park, Public Transit, Schools |
|---|---|
| Features | |
| Maintenance Fee | |
| Maintenance Fee Payment Unit | |
| Management Company | |
| Ownership | Freehold |
| Parking |
|
| Transaction | For sale |
| Bathroom Total | 3 |
|---|---|
| Bedrooms Total | 3 |
| Bedrooms Above Ground | 3 |
| Basement Development | Finished |
| Basement Features | Separate entrance |
| Basement Type | N/A (Finished) |
| Construction Style Attachment | Detached |
| Cooling Type | Wall unit |
| Exterior Finish | Brick |
| Fireplace Present | |
| Flooring Type | Carpeted |
| Foundation Type | Block |
| Half Bath Total | 1 |
| Heating Fuel | Natural gas |
| Heating Type | Radiant heat |
| Stories Total | 2 |
| Type | House |
| Utility Water | Municipal water |
















































