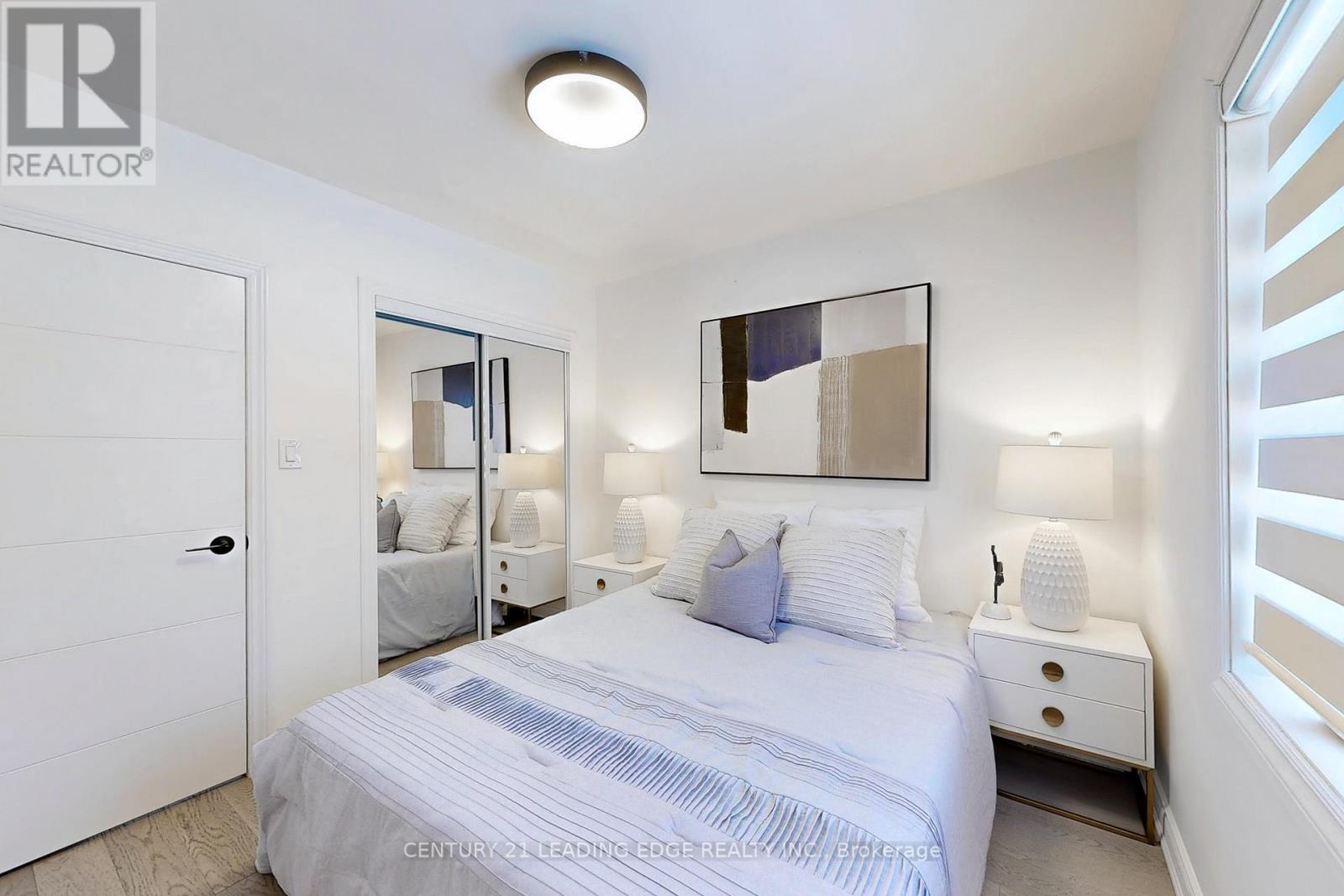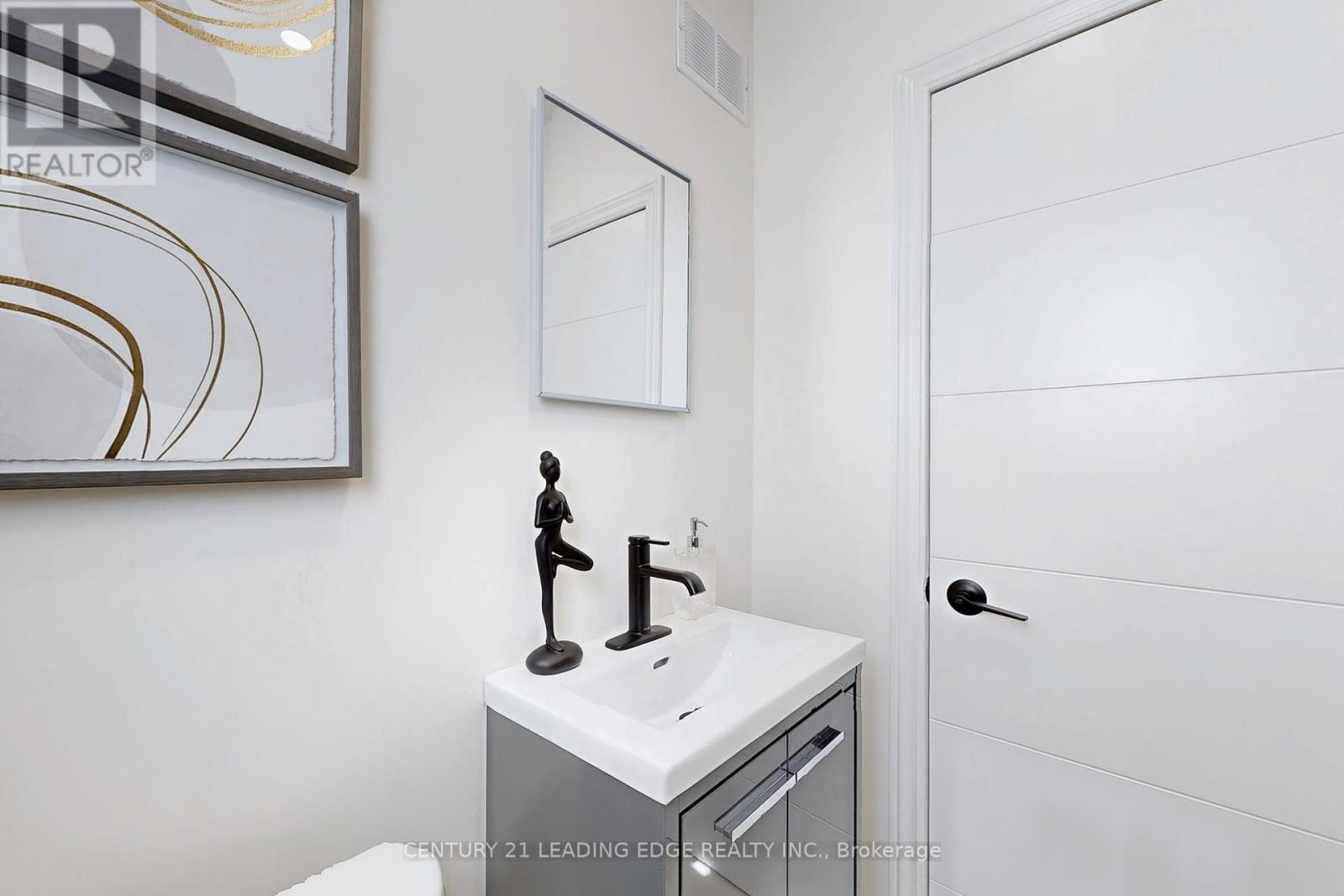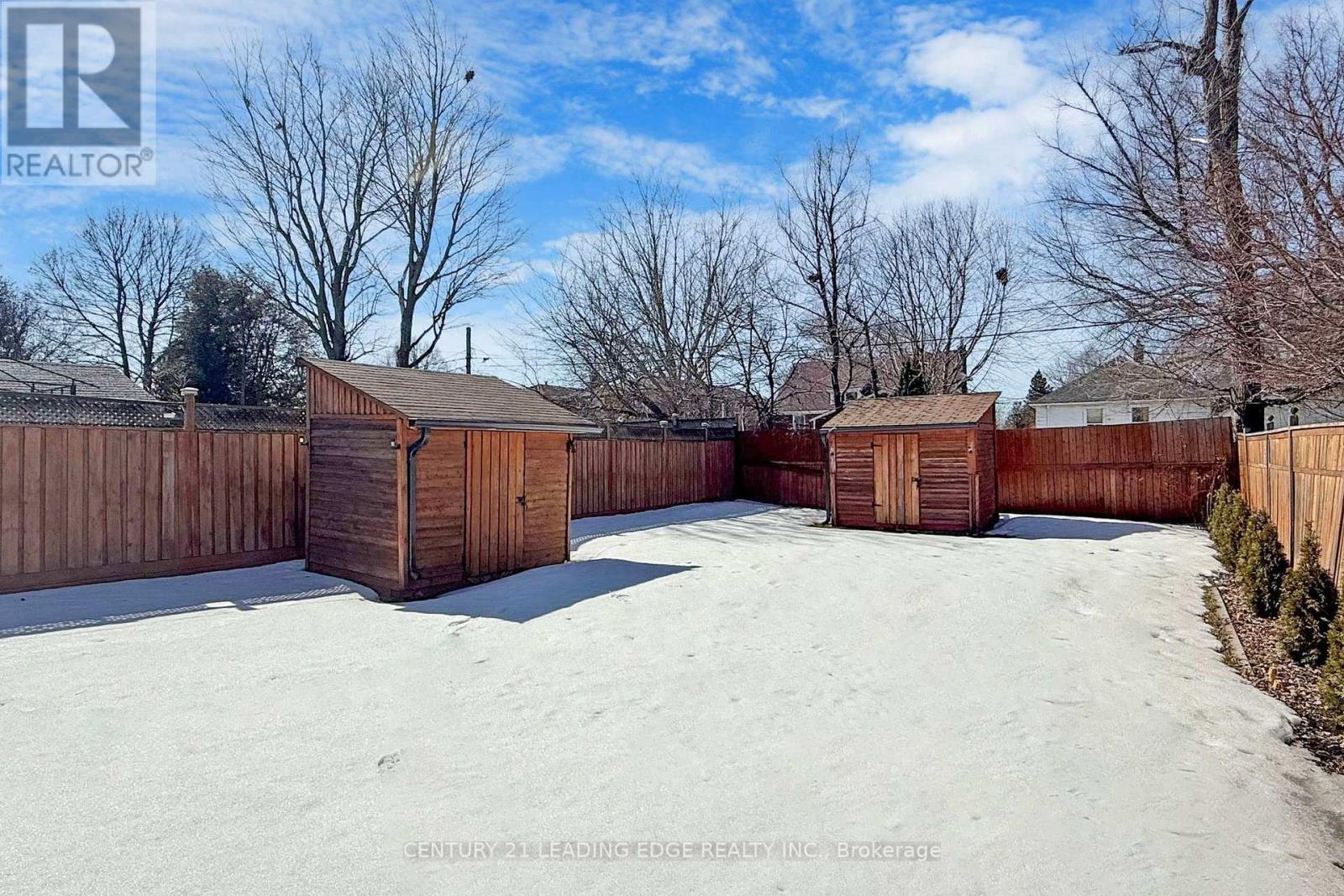$1,199,000.00
70 ATLEE AVENUE, Toronto (Birchcliffe-Cliffside), Ontario, M1N3X2, Canada Listing ID: E12012469| Bathrooms | Bedrooms | Property Type |
|---|---|---|
| 2 | 4 | Single Family |
This newly renovated bungalow in the highly sought-after Birchcliff/Cliffside neighborhood an absolute gem! With 2 bedrooms on the main floor & 2 in the basement, this home offers plenty of space and versatility. The main floor features stunning new hardwood floors, all-new windows, a modern kitchen with quartz countertops & stainless steel appliances. The spacious 2 bedrooms with large windows, including a 2nd bedroom with a walkout to backyard, add to the home's charmand functionality. The basement is a tastefully renovated in-law suite separate, complete with new laminate floors, modern kitchen, 3-piece bathroom. High ceilings and above-ground windows create a bright and inviting space. Attached garage & long driveway provide ample parking, while the fully fenced backyard, complete with 2 garden sheds, is an entertainer's dream. Located in a desirable neighborhood, this property combines modern upgrades with practical living spaces, making it a must-see for anyone. (id:31565)

Paul McDonald, Sales Representative
Paul McDonald is no stranger to the Toronto real estate market. With over 21 years experience and having dealt with every aspect of the business from simple house purchases to condo developments, you can feel confident in his ability to get the job done.| Level | Type | Length | Width | Dimensions |
|---|---|---|---|---|
| Basement | Laundry room | 3 m | 3 m | 3 m x 3 m |
| Basement | Living room | 2.85 m | 4.81 m | 2.85 m x 4.81 m |
| Basement | Kitchen | 2.85 m | 2.13 m | 2.85 m x 2.13 m |
| Basement | Bedroom 3 | 2.85 m | 2.86 m | 2.85 m x 2.86 m |
| Basement | Bedroom 4 | 2.85 m | 3.2 m | 2.85 m x 3.2 m |
| Main level | Living room | 3.36 m | 3.41 m | 3.36 m x 3.41 m |
| Main level | Dining room | 3.37 m | 3.41 m | 3.37 m x 3.41 m |
| Main level | Kitchen | 2.68 m | 3.67 m | 2.68 m x 3.67 m |
| Main level | Primary Bedroom | 3.03 m | 3.65 m | 3.03 m x 3.65 m |
| Main level | Bedroom 2 | 2.92 m | 2.9 m | 2.92 m x 2.9 m |
| Amenity Near By | Public Transit |
|---|---|
| Features | |
| Maintenance Fee | |
| Maintenance Fee Payment Unit | |
| Management Company | |
| Ownership | Freehold |
| Parking |
|
| Transaction | For sale |
| Bathroom Total | 2 |
|---|---|
| Bedrooms Total | 4 |
| Bedrooms Above Ground | 2 |
| Bedrooms Below Ground | 2 |
| Appliances | Dishwasher, Dryer, Microwave, Two stoves, Washer, Window Coverings, Two Refrigerators |
| Architectural Style | Bungalow |
| Basement Development | Finished |
| Basement Features | Separate entrance |
| Basement Type | N/A (Finished) |
| Construction Style Attachment | Detached |
| Cooling Type | Central air conditioning |
| Exterior Finish | Brick, Stone |
| Fireplace Present | |
| Flooring Type | Hardwood, Ceramic, Concrete, Vinyl |
| Foundation Type | Unknown |
| Heating Fuel | Natural gas |
| Heating Type | Forced air |
| Stories Total | 1 |
| Type | House |
| Utility Water | Municipal water |





















































