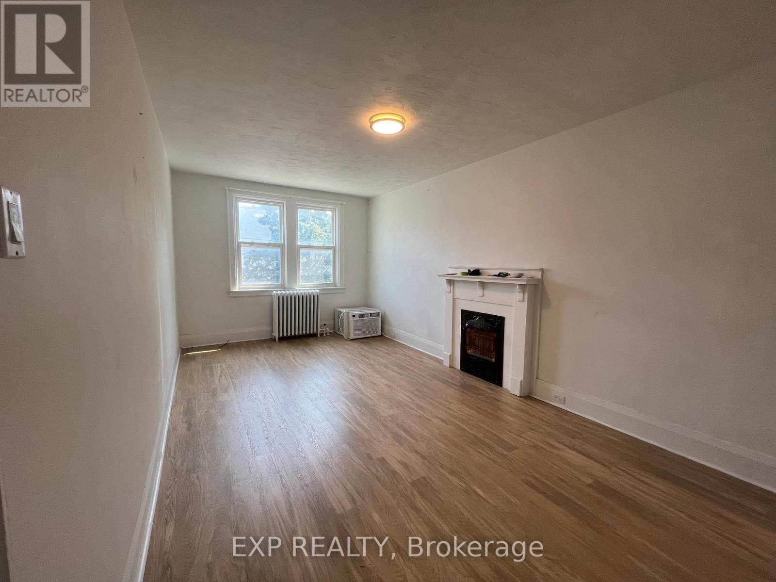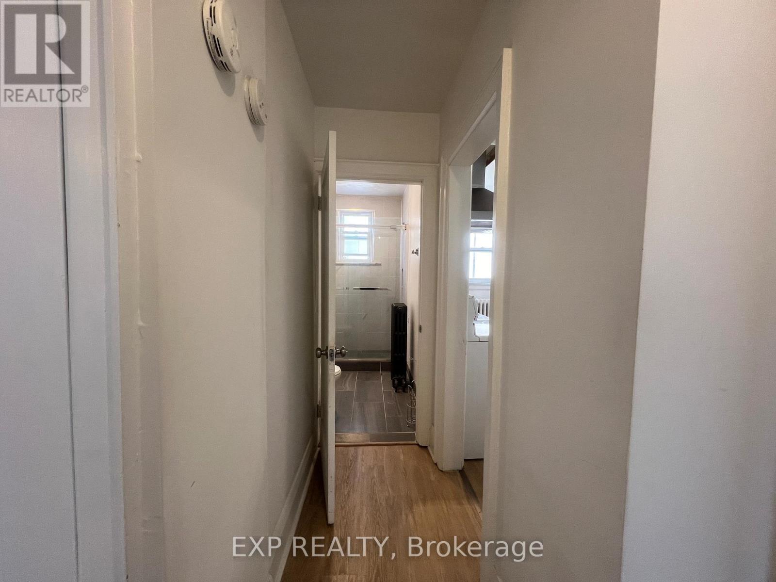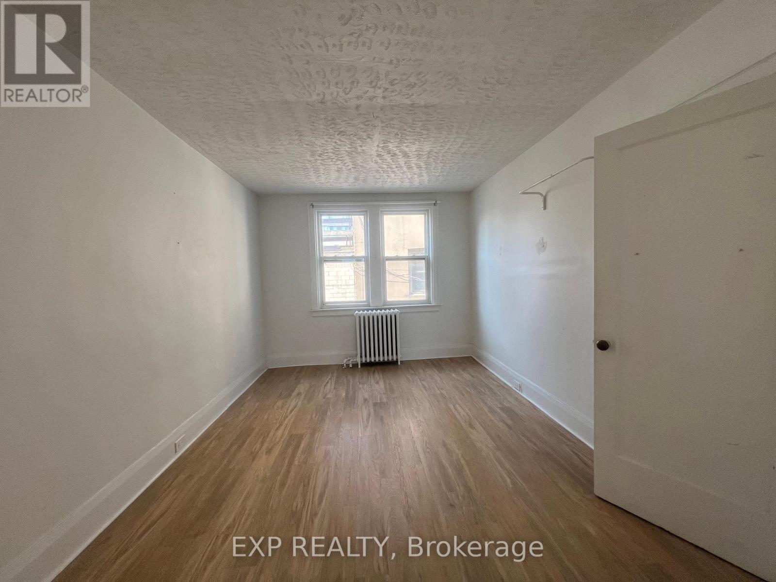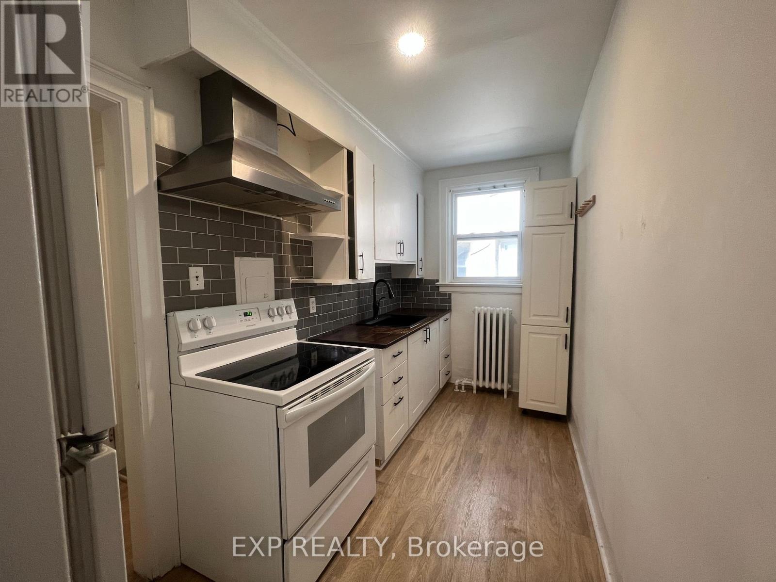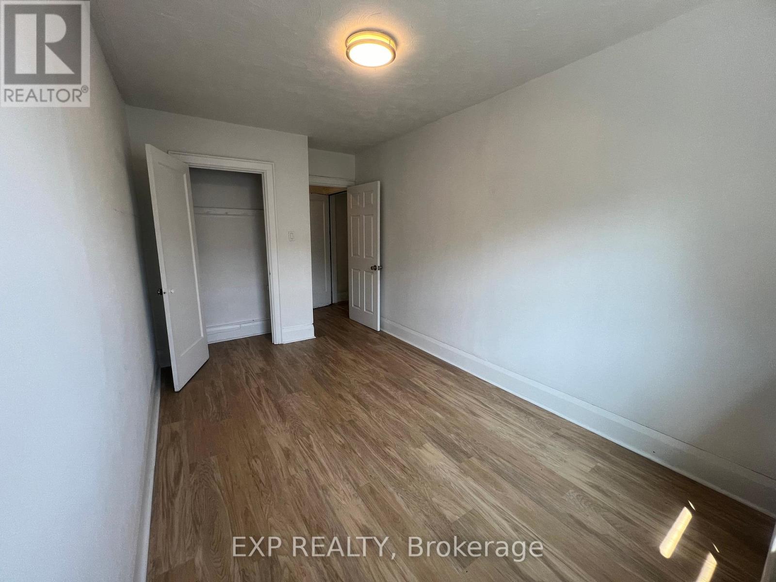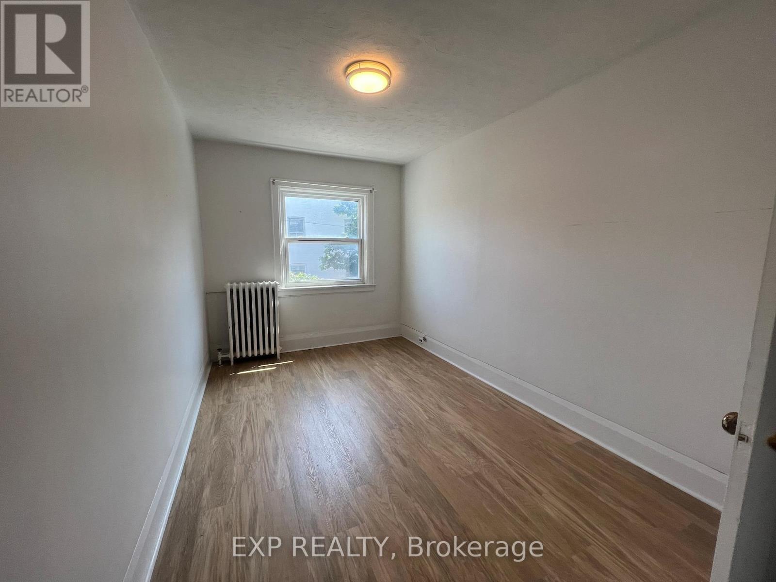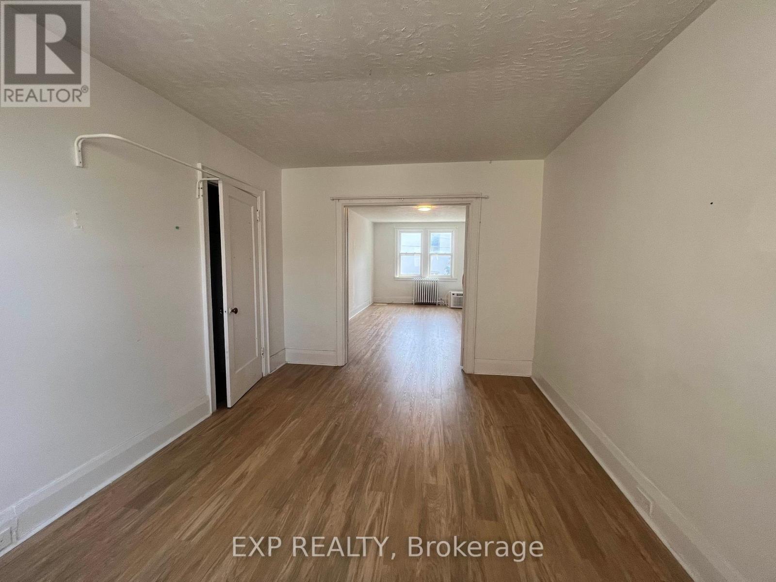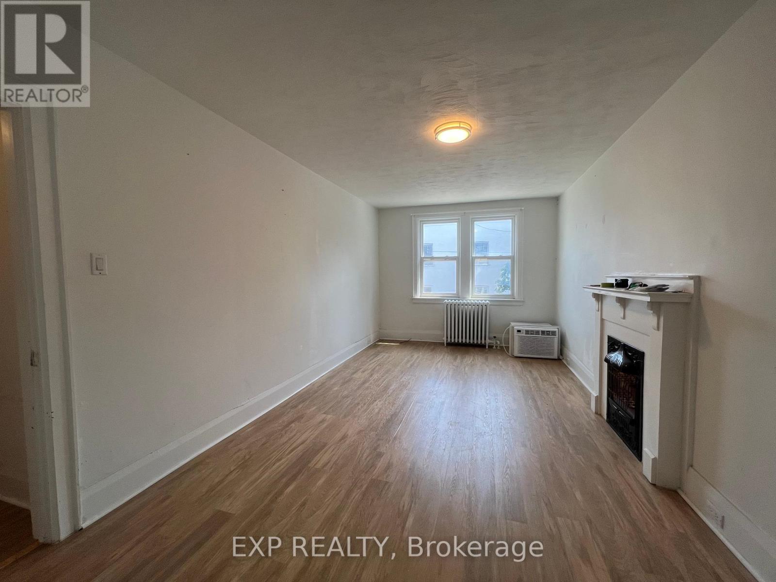$2,700.00 / monthly
6 - 102 GREENSIDES AVENUE, Toronto (Wychwood), Ontario, M6C1B9, Canada Listing ID: C11954115| Bathrooms | Bedrooms | Property Type |
|---|---|---|
| 1 | 2 | Multi-family |
This Spacious two-bedroom + ample space living room apartment offers a perfect blend of comfort and flexibility in a prime location. With a 3-piece bathroom with a standing shower, this unit is designed for convenience. The living/dining combination space is versatile and can easily be converted into a 3rd bedroom, making it ideal for families or those needing extra room. unit comes with an A/C wall unit. Coin-operated laundry machines located in the basement. Street parking is available. Situated on the second floor of a multiplex building, this unit is just steps away from public transit, popular coffee shops, and essential amenities. Experience the best of city living in this well-located and adaptable apartment, perfect for those seeking both space and convenience. **EXTRAS** Occupancy: Immediate (There are also other units available) (id:31565)

Paul McDonald, Sales Representative
Paul McDonald is no stranger to the Toronto real estate market. With over 21 years experience and having dealt with every aspect of the business from simple house purchases to condo developments, you can feel confident in his ability to get the job done.| Level | Type | Length | Width | Dimensions |
|---|---|---|---|---|
| Flat | Kitchen | 4.55 m | 3 m | 4.55 m x 3 m |
| Flat | Bedroom | 2.5 m | 3 m | 2.5 m x 3 m |
| Flat | Living room | 7 m | 9 m | 7 m x 9 m |
| Flat | Bedroom 2 | 4.5 m | 3 m | 4.5 m x 3 m |
| Flat | Bathroom | 2 m | 2.8 m | 2 m x 2.8 m |
| Amenity Near By | Hospital, Park, Public Transit, Schools |
|---|---|
| Features | Laundry- Coin operated |
| Maintenance Fee | |
| Maintenance Fee Payment Unit | |
| Management Company | |
| Ownership | |
| Parking |
|
| Transaction | For rent |
| Bathroom Total | 1 |
|---|---|
| Bedrooms Total | 2 |
| Bedrooms Above Ground | 2 |
| Appliances | Water Heater, Stove, Refrigerator |
| Exterior Finish | Brick, Concrete |
| Fireplace Present | |
| Fire Protection | Security system |
| Foundation Type | Brick, Concrete |
| Heating Fuel | Electric |
| Heating Type | Radiant heat |
| Stories Total | 3 |
| Type | Other |
| Utility Water | Municipal water |


