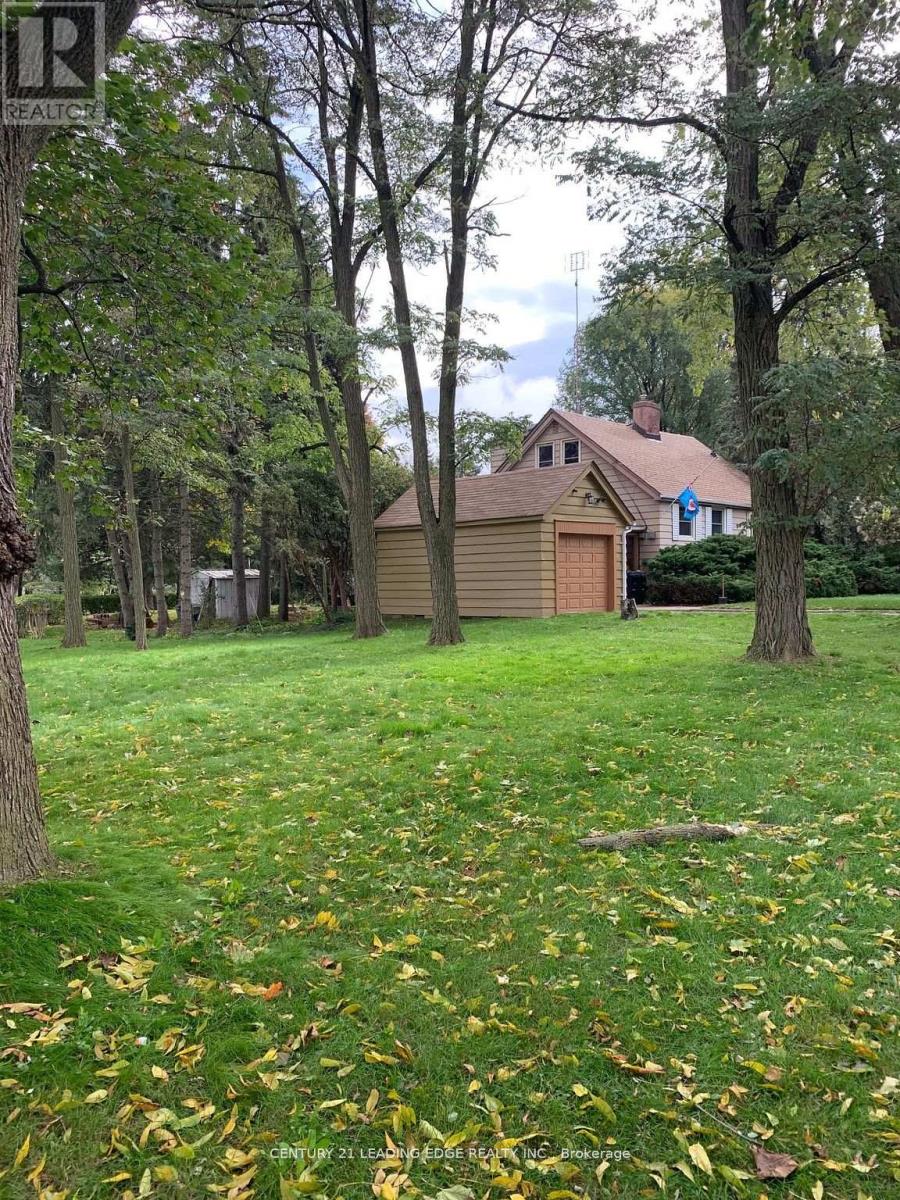$1,899,000.00
58 & 60 PINE RIDGE DRIVE, Toronto (Cliffcrest), Ontario, M1M2X7, Canada Listing ID: E12009232| Bathrooms | Bedrooms | Property Type |
|---|---|---|
| 0 | Vacant Land |
Rare Opportunity! Large Lot In Highly Sought After Cliffcrest Neighbourhood. Legal Severance Granted For 2 New Lots 58 Pine Ridge Dr 132ft x 150 ft. and 60 Pine Ridge Dr 126ft x 126ft. Multiple Options Available... Live In The Existing Home at 21 Faircroft Blvd And Build Two Luxury Detached Custom Homes Up To GFA 4088 SF And 4225 SF, Respectively. These Properties Are Being Sold Together & Ready To Apply For Building Permit. Close To Great Schools Including St. Agatha CS, Fairmount PS, Cardinal Newman Catholic HS, R.H King Academy HS, Ttc, Go, Shop & More! Short Drive To DVP & 401. (id:31565)

Paul McDonald, Sales Representative
Paul McDonald is no stranger to the Toronto real estate market. With over 21 years experience and having dealt with every aspect of the business from simple house purchases to condo developments, you can feel confident in his ability to get the job done.Additional Information
| Amenity Near By | Beach, Marina, Park, Schools, Public Transit |
|---|---|
| Features | |
| Maintenance Fee | |
| Maintenance Fee Payment Unit | |
| Management Company | |
| Ownership | |
| Parking |
|
| Transaction | For sale |
Building
| Fireplace Present | |
|---|---|
| Utility Water | Municipal water |













