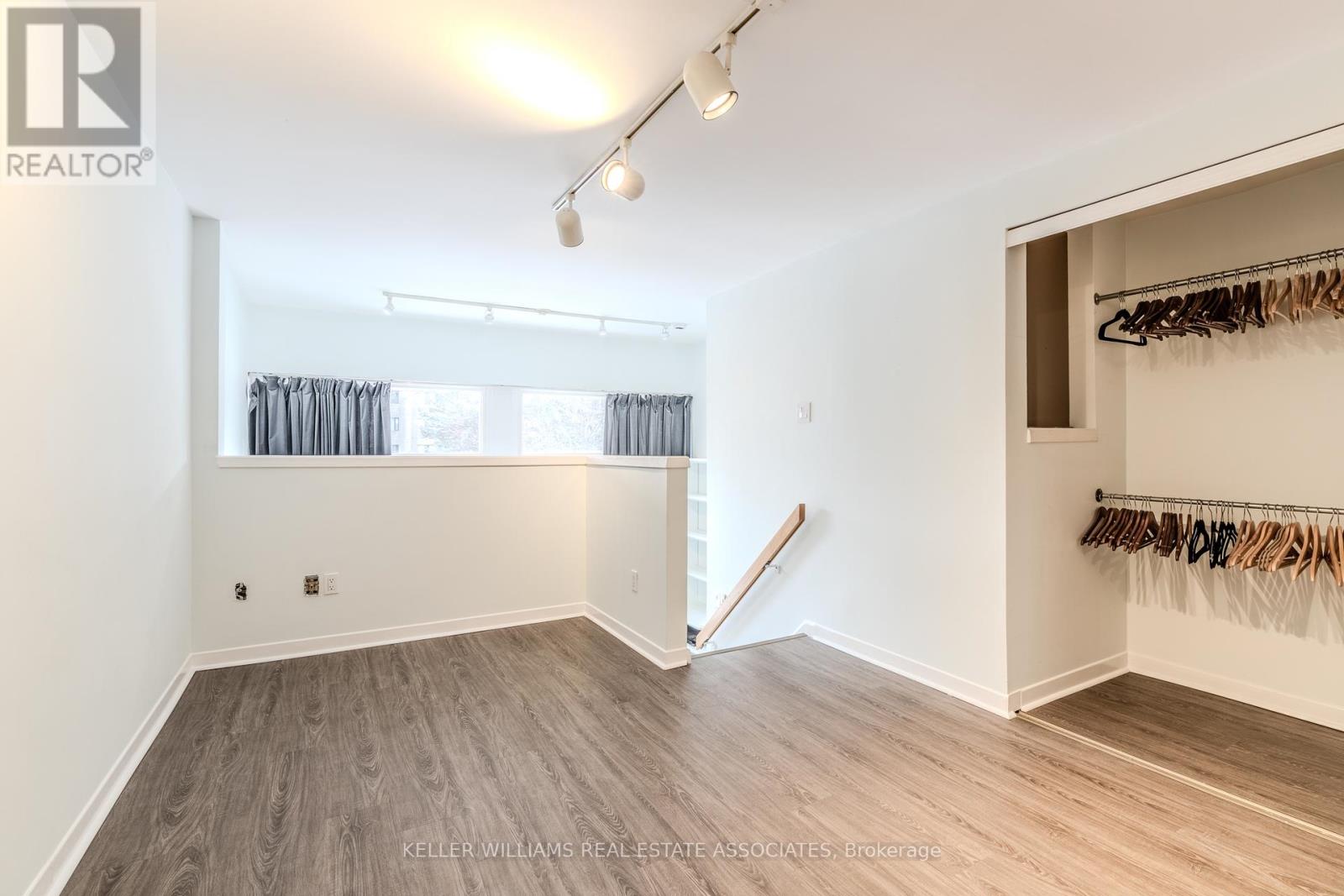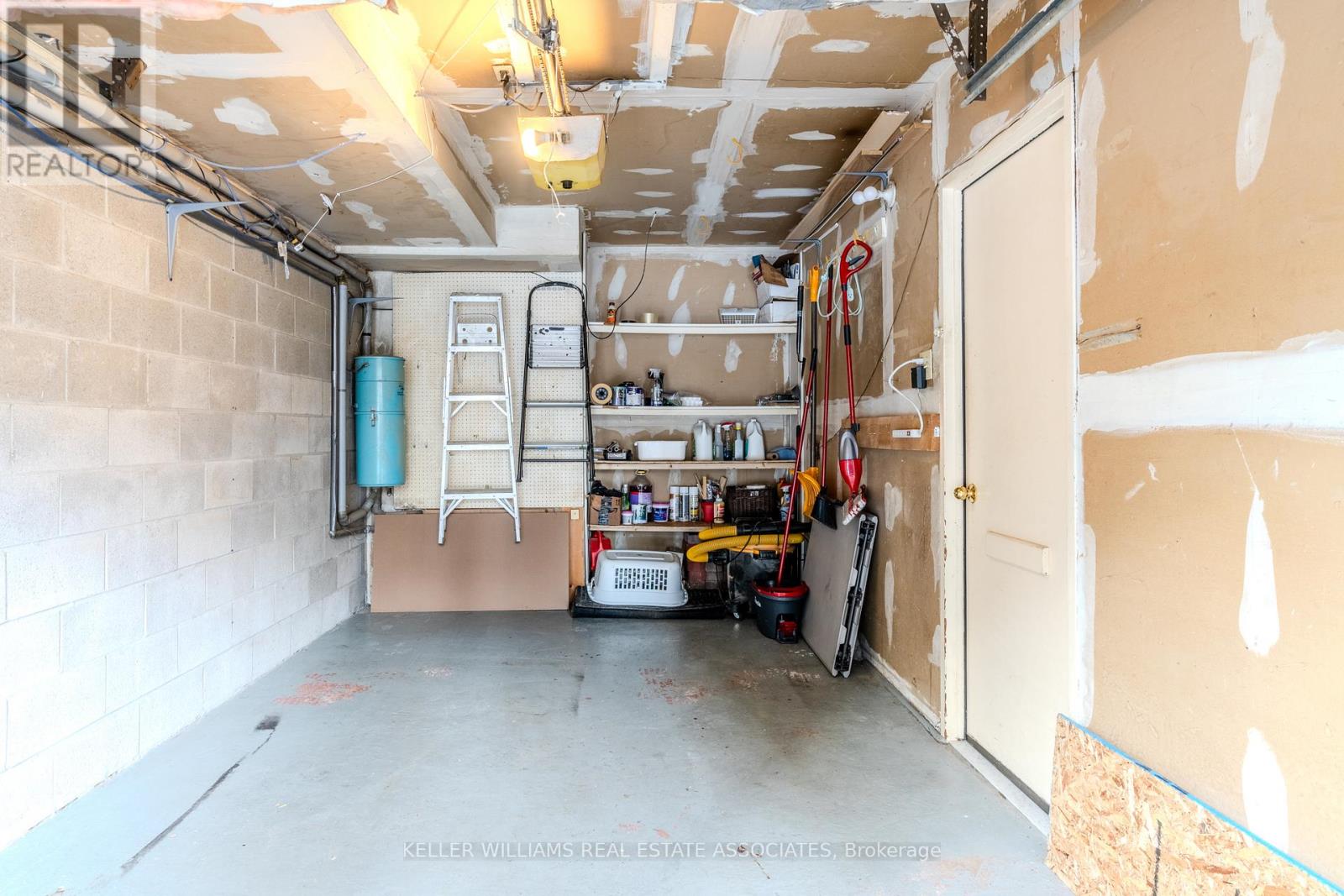$4,500.00 / monthly
54 1/2 MCGILL STREET, Toronto (Church-Yonge Corridor), Ontario, M5B1H2, Canada Listing ID: C11926105| Bathrooms | Bedrooms | Property Type |
|---|---|---|
| 3 | 3 | Single Family |
Welcome to 54 1/2 McGill St- a family-owned townhouse that is perfectly located near TMU, College Station transit, Church St, Hospitals, and more. This 2+1 bedroom boasts space to entertain, work from home, has on-site laundry, a backyard oasis, ample storage space, and a private driveway. Don't miss this opportunity to make it yours. **EXTRAS** ELFs, Stove, Fridge, B/I Dishwasher, Washer & Dryer (id:31565)

Paul McDonald, Sales Representative
Paul McDonald is no stranger to the Toronto real estate market. With over 21 years experience and having dealt with every aspect of the business from simple house purchases to condo developments, you can feel confident in his ability to get the job done.Additional Information
| Amenity Near By | Hospital, Public Transit, Schools |
|---|---|
| Features | In suite Laundry |
| Maintenance Fee | |
| Maintenance Fee Payment Unit | |
| Management Company | |
| Ownership | Freehold |
| Parking |
|
| Transaction | For rent |
Building
| Bathroom Total | 3 |
|---|---|
| Bedrooms Total | 3 |
| Bedrooms Above Ground | 2 |
| Bedrooms Below Ground | 1 |
| Basement Development | Unfinished |
| Basement Type | N/A (Unfinished) |
| Construction Style Attachment | Semi-detached |
| Cooling Type | Central air conditioning |
| Exterior Finish | Brick |
| Fireplace Present | True |
| Foundation Type | Block |
| Half Bath Total | 1 |
| Heating Fuel | Natural gas |
| Heating Type | Forced air |
| Stories Total | 3 |
| Type | House |
| Utility Water | Municipal water |






























