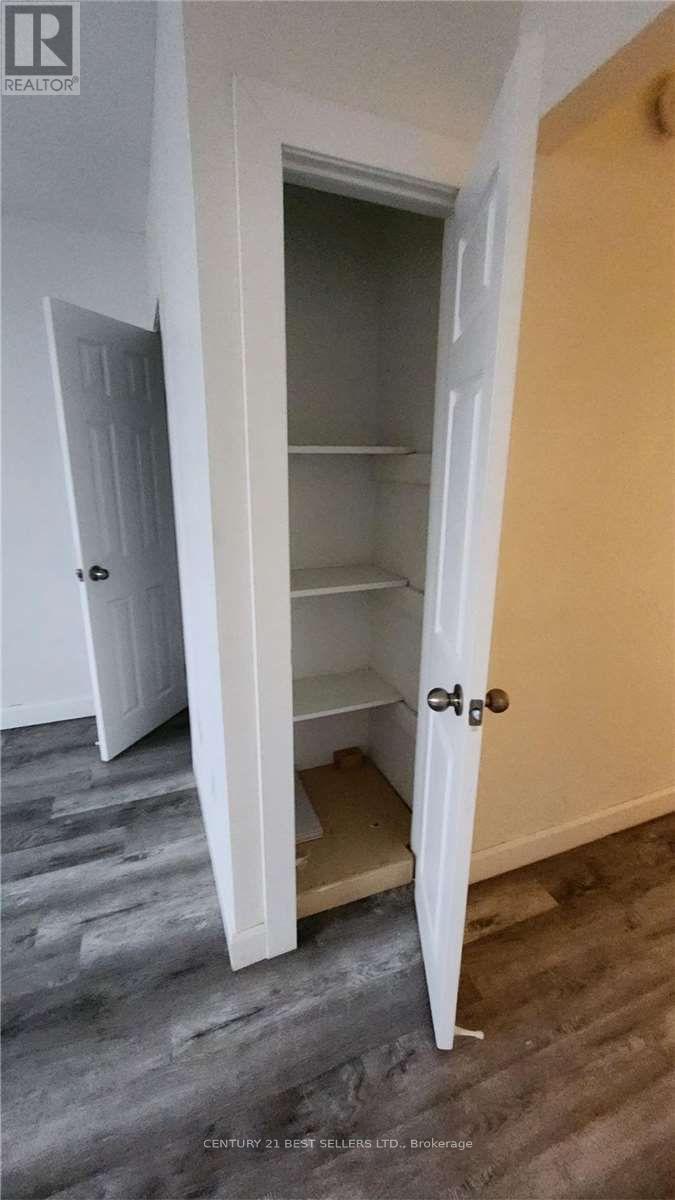$1,599.00 / monthly
26-105 TWENTY FIFTH STREET, Toronto (Long Branch), Ontario, M8V3P9, Canada Listing ID: W11897935| Bathrooms | Bedrooms | Property Type |
|---|---|---|
| 1 | 0 | Multi-family |
Steps To Humber College And The Lake. Excellent Neighbourhood. Close To Shopping, Transit, Places Of Worship, Shops. (id:31565)

Paul McDonald, Sales Representative
Paul McDonald is no stranger to the Toronto real estate market. With over 21 years experience and having dealt with every aspect of the business from simple house purchases to condo developments, you can feel confident in his ability to get the job done.Additional Information
| Amenity Near By | |
|---|---|
| Features | Laundry- Coin operated |
| Maintenance Fee | |
| Maintenance Fee Payment Unit | |
| Management Company | |
| Ownership | |
| Parking |
|
| Transaction | For rent |
Building
| Bathroom Total | 1 |
|---|---|
| Basement Features | Apartment in basement |
| Basement Type | N/A |
| Exterior Finish | Brick |
| Fireplace Present | |
| Foundation Type | Unknown |
| Heating Type | Radiant heat |
| Type | Other |












