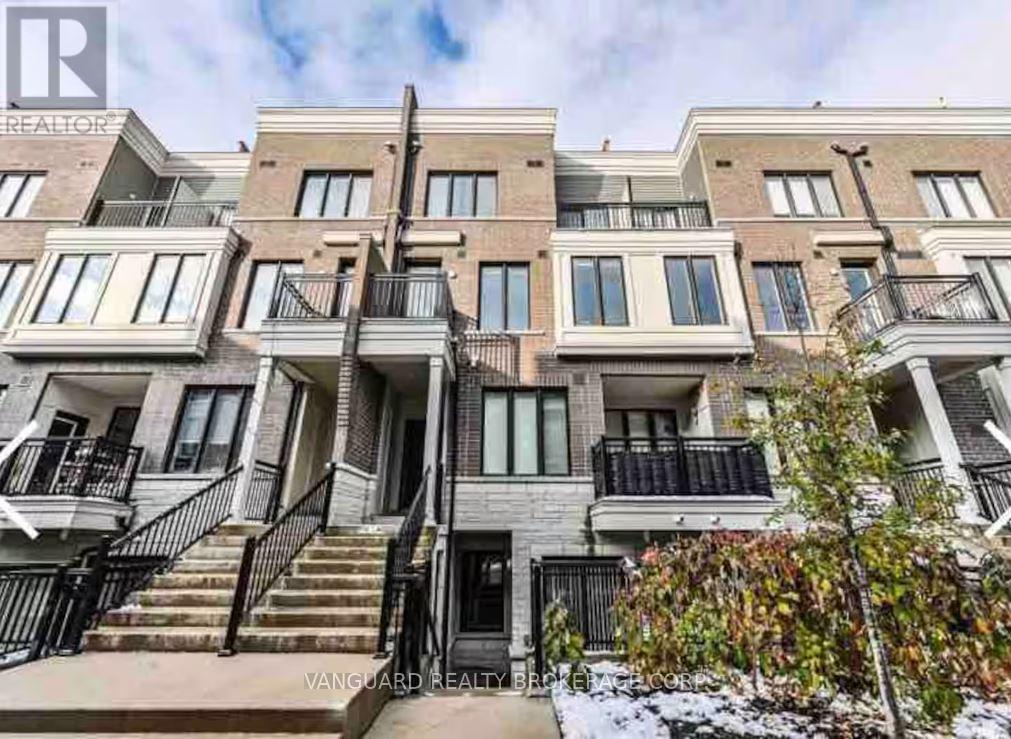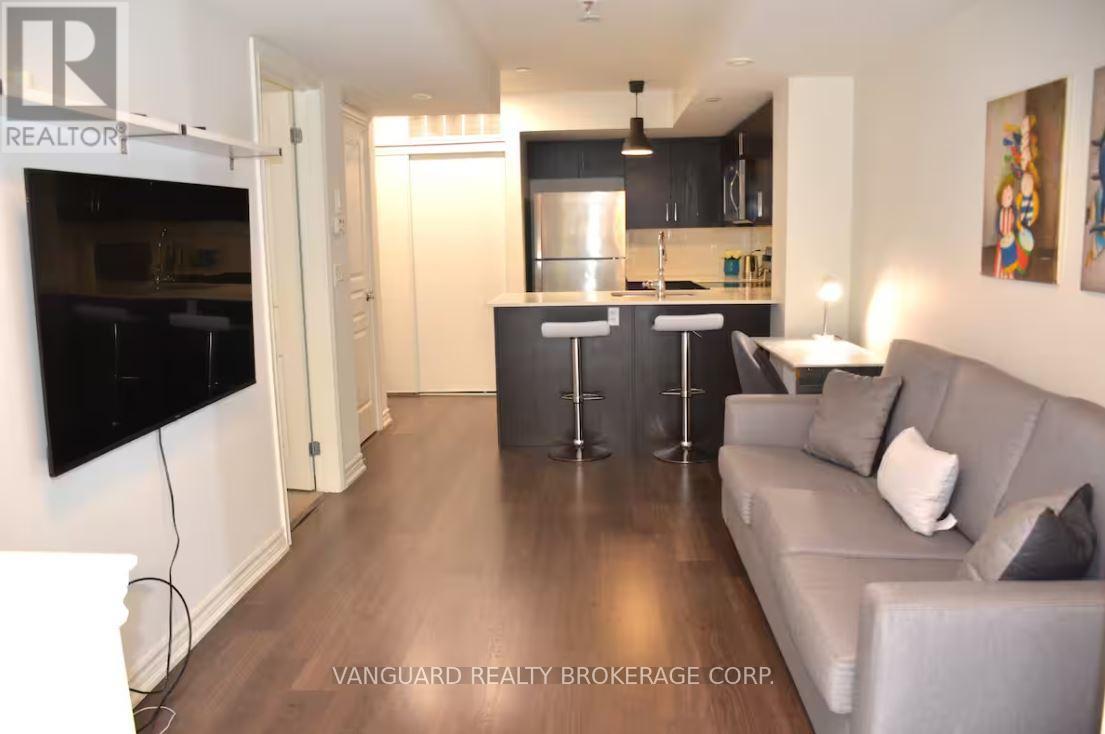$2,600.00 / monthly
20 - 150 LONG BRANCH AVENUE, Toronto (Long Branch), Ontario, M8W0A9, Canada Listing ID: W11891031| Bathrooms | Bedrooms | Property Type |
|---|---|---|
| 1 | 1 | Single Family |
Welcome To The Trendy And Vibrant Long Branch Community Built By Minto. Bright And Spacious & FULLY FURNISHED 1 Bedroom Townhome. Open Concept. Living/Dining Area, Modern Kitchen With Granite Countertops, Ceramic Backsplash And Ss Appliances. Convenient Large Storage Area Right Outside Your Door & Private Terrace Outside Patio Door. *** Walking Distance To Ttc, Go Station, Schools, Lake & All Amenities. Minimal Steps To Entrance (Ideal For Elderly & Kids) **EXTRAS** *Parking available onsite for additional cost * (id:31565)

Paul McDonald, Sales Representative
Paul McDonald is no stranger to the Toronto real estate market. With over 21 years experience and having dealt with every aspect of the business from simple house purchases to condo developments, you can feel confident in his ability to get the job done.Room Details
| Level | Type | Length | Width | Dimensions |
|---|---|---|---|---|
| Flat | Foyer | 6.04 m | 4.16 m | 6.04 m x 4.16 m |
| Flat | Living room | 11.38 m | 9.11 m | 11.38 m x 9.11 m |
| Flat | Dining room | 11.38 m | 9.11 m | 11.38 m x 9.11 m |
| Flat | Kitchen | 10 m | 8.46 m | 10 m x 8.46 m |
| Flat | Primary Bedroom | 11.61 m | 8.65 m | 11.61 m x 8.65 m |
| Flat | Bathroom | 8.09 m | 5.27 m | 8.09 m x 5.27 m |
Additional Information
| Amenity Near By | Marina, Park, Place of Worship, Public Transit |
|---|---|
| Features | |
| Maintenance Fee | |
| Maintenance Fee Payment Unit | |
| Management Company | Integrity Property Management 905-564-7787 |
| Ownership | Condominium/Strata |
| Parking |
|
| Transaction | For rent |
Building
| Bathroom Total | 1 |
|---|---|
| Bedrooms Total | 1 |
| Bedrooms Above Ground | 1 |
| Cooling Type | Central air conditioning |
| Exterior Finish | Brick |
| Fireplace Present | |
| Flooring Type | Ceramic, Laminate, Carpeted |
| Heating Fuel | Natural gas |
| Heating Type | Forced air |
| Size Interior | 499.9955 - 598.9955 sqft |
| Type | Row / Townhouse |













