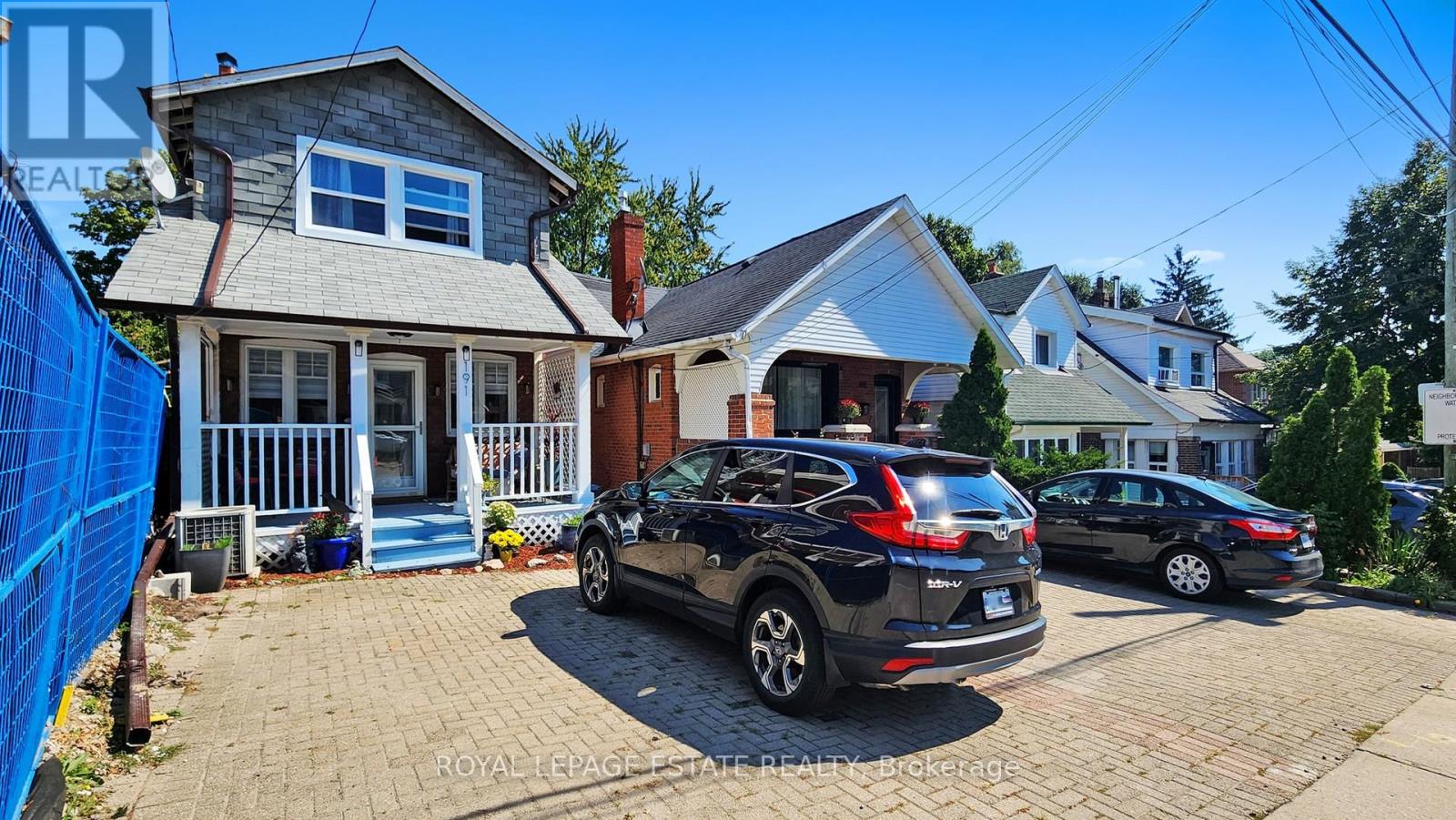$3,900.00 / monthly
191 COURCELETTE ROAD, Toronto (Birchcliffe-Cliffside), Ontario, M1N2T1, Canada Listing ID: E9355028| Bathrooms | Bedrooms | Property Type |
|---|---|---|
| 2 | 4 | Single Family |
Welcome to 191 Courcelette Road, in the Heart of the Upper Beach. This 3+1 Bedroom, 2 Bath Detached 2-Storey Home is nestled in the the sought-after Courcelette PS school district, walking distance from all that the Beaches, Upper Beach, Kingston Road Village and Birchcliffe have to offer. The main floor features a large kitchen with peninsula island & ample counter space, dining room and separate living room, with beautiful open stairs to the 2nd level where you'll find 3 bedrooms, including the generous primary & second bedroom with den/study/dressing room overlooking the backyard. Downstairs is the open recreation/flex space: easy to use as a 4th bedroom or family room, with the large laundry room and 4-piece bathroom off the main area. A truly connected spot, public transit available steps from the door with buses to Victoria Park Subway Station, Main GO Train station, and streetcars right to downtown. Top-rated schools include Courcelette Public School, Malvern Secondary School, Neil McNeil - all steps from the front.
Option to lease furnished or unfurnished. Private drive front parking included in lease. Utilities extra. (id:31565)

Paul McDonald, Sales Representative
Paul McDonald is no stranger to the Toronto real estate market. With over 21 years experience and having dealt with every aspect of the business from simple house purchases to condo developments, you can feel confident in his ability to get the job done.| Level | Type | Length | Width | Dimensions |
|---|---|---|---|---|
| Second level | Primary Bedroom | 3.86 m | 4.52 m | 3.86 m x 4.52 m |
| Second level | Bedroom 2 | 3.25 m | 2.24 m | 3.25 m x 2.24 m |
| Second level | Den | 1.68 m | 3.2 m | 1.68 m x 3.2 m |
| Second level | Bedroom 3 | 2.39 m | 2.16 m | 2.39 m x 2.16 m |
| Basement | Recreational, Games room | 4.95 m | 4.01 m | 4.95 m x 4.01 m |
| Basement | Laundry room | 2.95 m | 2.59 m | 2.95 m x 2.59 m |
| Main level | Living room | 3.73 m | 4.27 m | 3.73 m x 4.27 m |
| Main level | Dining room | 3.02 m | 3.23 m | 3.02 m x 3.23 m |
| Main level | Kitchen | 3.18 m | 4.11 m | 3.18 m x 4.11 m |
| Amenity Near By | Place of Worship, Public Transit, Park, Beach, Schools |
|---|---|
| Features | |
| Maintenance Fee | |
| Maintenance Fee Payment Unit | |
| Management Company | |
| Ownership | Freehold |
| Parking |
|
| Transaction | For rent |
| Bathroom Total | 2 |
|---|---|
| Bedrooms Total | 4 |
| Bedrooms Above Ground | 3 |
| Bedrooms Below Ground | 1 |
| Amenities | Fireplace(s) |
| Appliances | Dishwasher, Dryer, Refrigerator, Stove, Washer |
| Basement Development | Finished |
| Basement Type | N/A (Finished) |
| Construction Style Attachment | Detached |
| Cooling Type | Central air conditioning |
| Exterior Finish | Brick, Aluminum siding |
| Fireplace Present | True |
| Fireplace Total | 1 |
| Flooring Type | Hardwood |
| Foundation Type | Block |
| Heating Fuel | Natural gas |
| Heating Type | Forced air |
| Stories Total | 2 |
| Type | House |
| Utility Water | Municipal water |








































