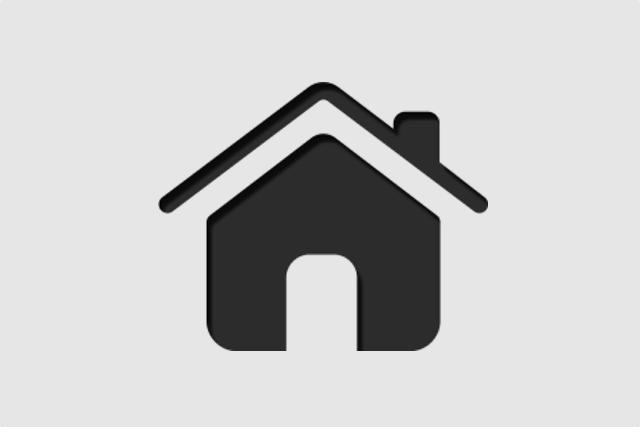$0.00 /
19 - 15 BRENTHALL AVENUE, Toronto (Newtonbrook West), Ontario, M2R1N1, Canada Listing ID:photo 1 /
| Bathrooms | Bedrooms | Property Type |
|---|---|---|
| Single Family |
"15 Brenthall" This beautifully appointed walk up townhouse is 1135 sqft plus a 245 sq ft terrace and balcony off the prime bedroom. The kitchen has stainless steel appliances, quartz countertops and a beautiful backsplash. The terrace has a gas hook up to the BBQ. Lots of storage space. The complex was finished in 2023 and is close to the TTC, shopping, schools and parks. Parking underground if needed @ $125 per month. Hardwood floors throughout. A must see. **EXTRAS** Stainless steel fridge, s/s oven, cooktop, s/s built-in microwave, s/s dishwasher, washer, dryer, all window coverings, all elfs. (id:31565)

Paul McDonald, Sales Representative
Paul McDonald is no stranger to the Toronto real estate market. With over 21 years experience and having dealt with every aspect of the business from simple house purchases to condo developments, you can feel confident in his ability to get the job done.Room Details
| Level | Type | Length | Width | Dimensions |
|---|---|---|---|---|
| Second level | Living room | 5.77 m | 3.18 m | 5.77 m x 3.18 m |
| Second level | Dining room | 5.77 m | 3.18 m | 5.77 m x 3.18 m |
| Second level | Kitchen | 3.51 m | 1.7 m | 3.51 m x 1.7 m |
| Third level | Primary Bedroom | 3.02 m | 2.77 m | 3.02 m x 2.77 m |
| Third level | Bedroom 2 | 3.3 m | 2.9 m | 3.3 m x 2.9 m |
| Upper Level | Other | 5.94 m | 3.43 m | 5.94 m x 3.43 m |
Additional Information
| Amenity Near By | Park, Place of Worship, Public Transit |
|---|---|
| Features | Balcony |
| Maintenance Fee | |
| Maintenance Fee Payment Unit | |
| Management Company | Sterling Karamar |
| Ownership | Condominium/Strata |
| Parking |
|
| Transaction | For rent |
Building
| Bathroom Total | 2 |
|---|---|
| Bedrooms Total | 2 |
| Bedrooms Above Ground | 2 |
| Cooling Type | Central air conditioning |
| Exterior Finish | Brick |
| Fireplace Present | |
| Flooring Type | Hardwood |
| Half Bath Total | 1 |
| Heating Fuel | Natural gas |
| Heating Type | Forced air |
| Size Interior | 999.992 - 1198.9898 sqft |
| Stories Total | 3 |
| Type | Row / Townhouse |




