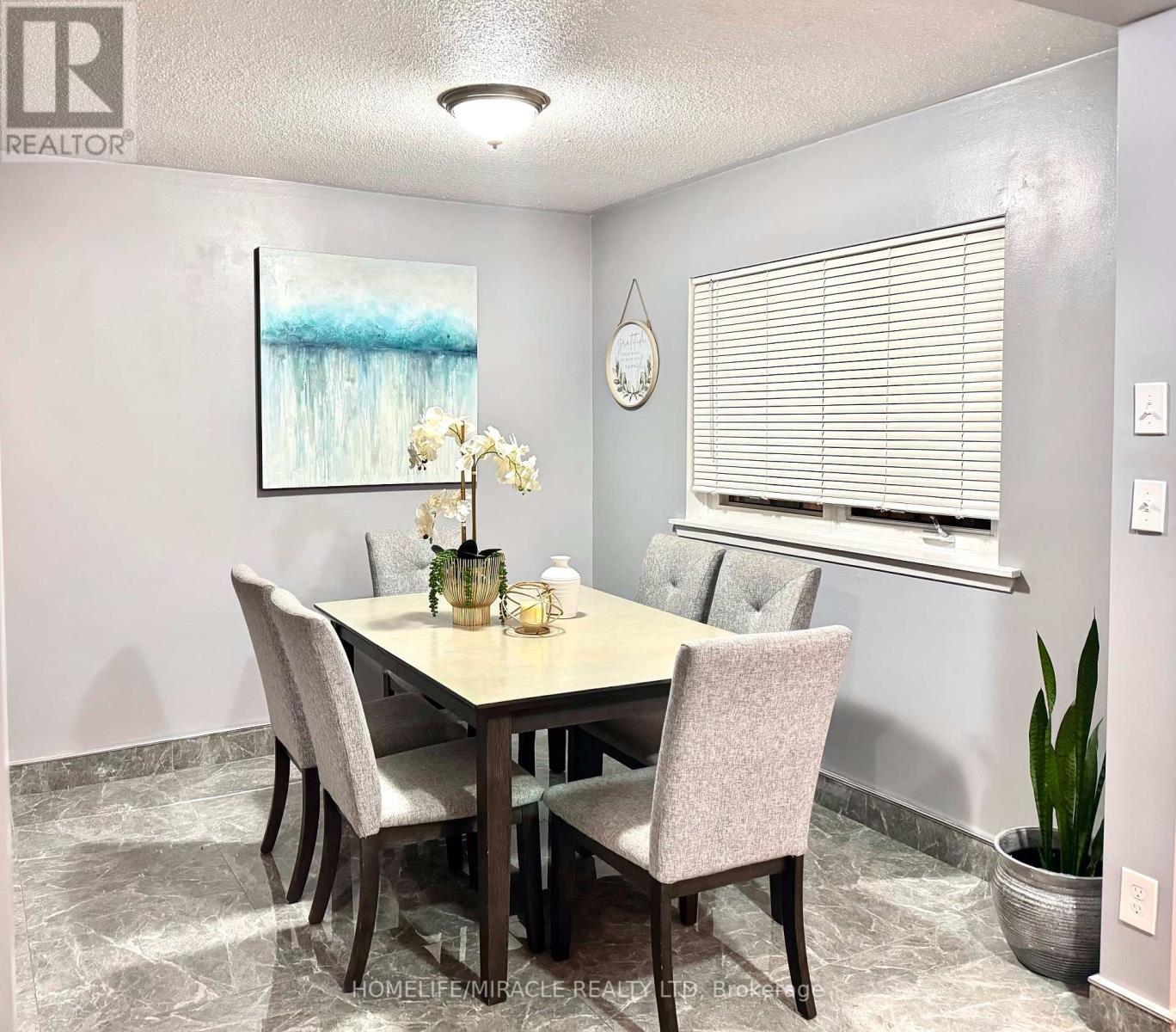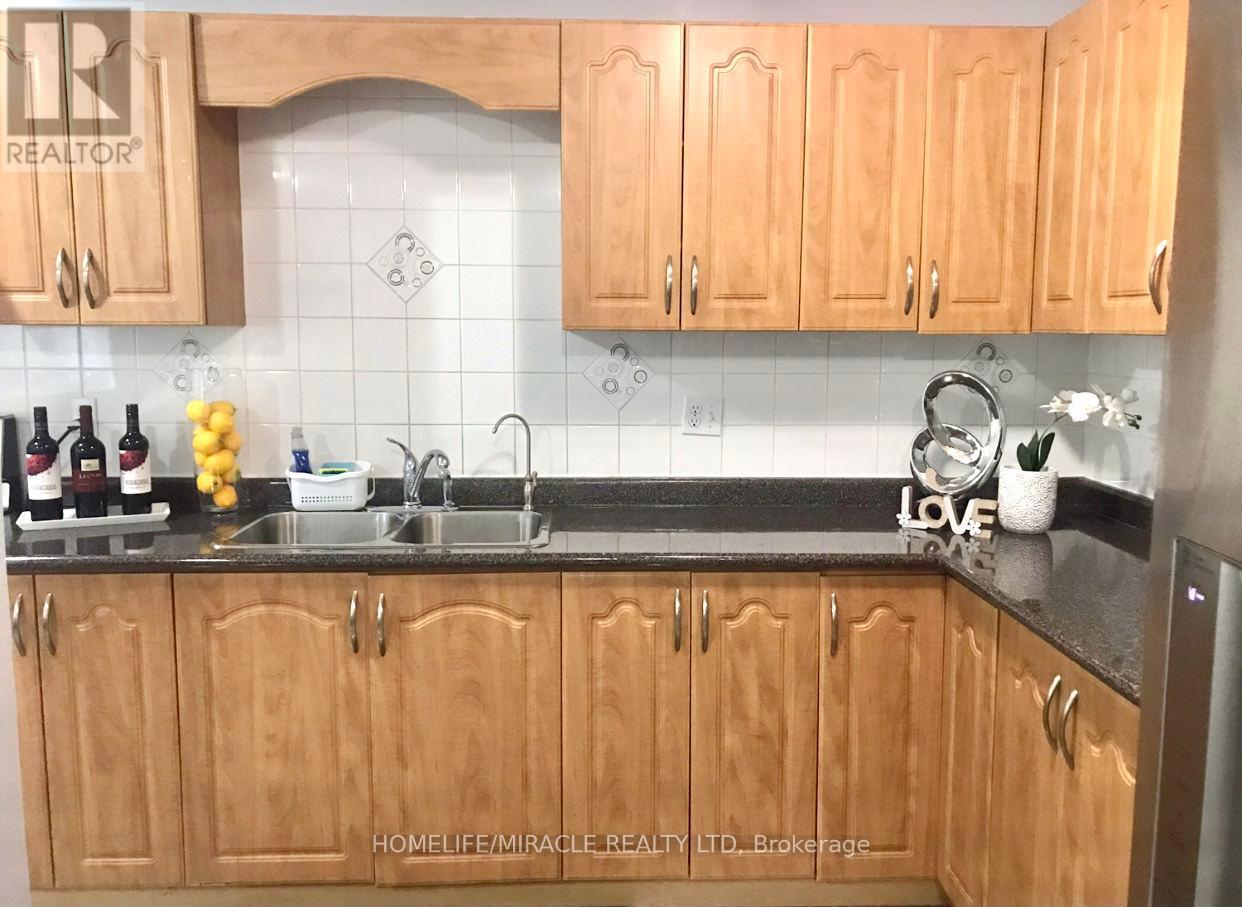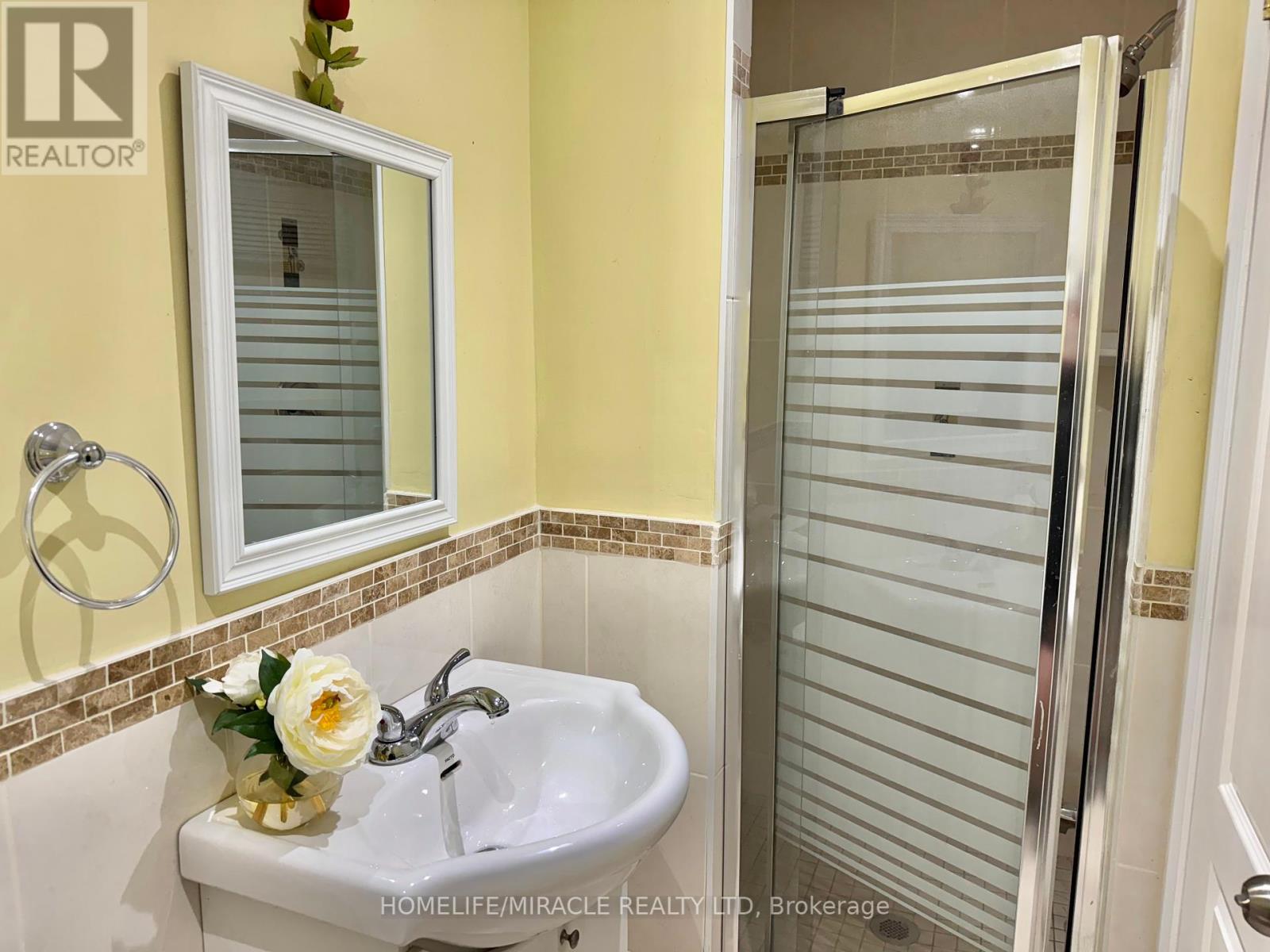$748,800.00
188 - 6448 FINCH AVENUE W, Toronto (Mount Olive-Silverstone-Jamestown), Ontario, M9V1T4, Canada Listing ID: W8442102| Bathrooms | Bedrooms | Property Type |
|---|---|---|
| 2 | 3 | Single Family |
Beautiful three-bedroom townhouse featuring large walk-in closets and two newly updated bathrooms. The finished basement and spacious living room can easily be converted into additional bedrooms for extra income, offering great investment potential or ample space for a growing family. Steps to TTC, Highway 401, Humber College, shopping centers, and schools. This well-maintained unit includes many new upgrades, providing a cozy, home-like feel. The large open-concept kitchen offers plenty of storage and stainless steel appliances, seamlessly connecting to the dining area and walk-out backyard, perfect for BBQs and entertaining guests. Maintenance includes internet Wi-Fi, water, visitor parking, grass cutting, snow removal, windows, and doors. A must-see opportunity!
S.S. French-style fridge, with an additional white fridge for keeping food fresh. S.S. stove and white rangehood, S.S. microwave, two brand new washer and dryer units, a large freezer for storage. All ELFs, garage remote control & a BBQ (id:31565)

Paul McDonald, Sales Representative
Paul McDonald is no stranger to the Toronto real estate market. With over 21 years experience and having dealt with every aspect of the business from simple house purchases to condo developments, you can feel confident in his ability to get the job done.| Level | Type | Length | Width | Dimensions |
|---|---|---|---|---|
| Second level | Living room | na | na | Measurements not available |
| Third level | Primary Bedroom | na | na | Measurements not available |
| Third level | Bedroom 2 | na | na | Measurements not available |
| Third level | Bedroom 3 | na | na | Measurements not available |
| Basement | Recreational, Games room | na | na | Measurements not available |
| Main level | Dining room | na | na | Measurements not available |
| Main level | Kitchen | na | na | Measurements not available |
| Amenity Near By | Public Transit |
|---|---|
| Features | |
| Maintenance Fee | 620.00 |
| Maintenance Fee Payment Unit | Monthly |
| Management Company | Pro Active On Line Management & Consultancy |
| Ownership | Condominium/Strata |
| Parking |
|
| Transaction | For sale |
| Bathroom Total | 2 |
|---|---|
| Bedrooms Total | 3 |
| Bedrooms Above Ground | 3 |
| Amenities | Visitor Parking |
| Architectural Style | Multi-level |
| Basement Development | Finished |
| Basement Type | N/A (Finished) |
| Cooling Type | Central air conditioning |
| Exterior Finish | Brick |
| Fireplace Present | |
| Flooring Type | Hardwood, Porcelain Tile, Laminate |
| Heating Fuel | Natural gas |
| Heating Type | Forced air |
| Size Interior | 1199.9898 - 1398.9887 sqft |
| Type | Row / Townhouse |








































