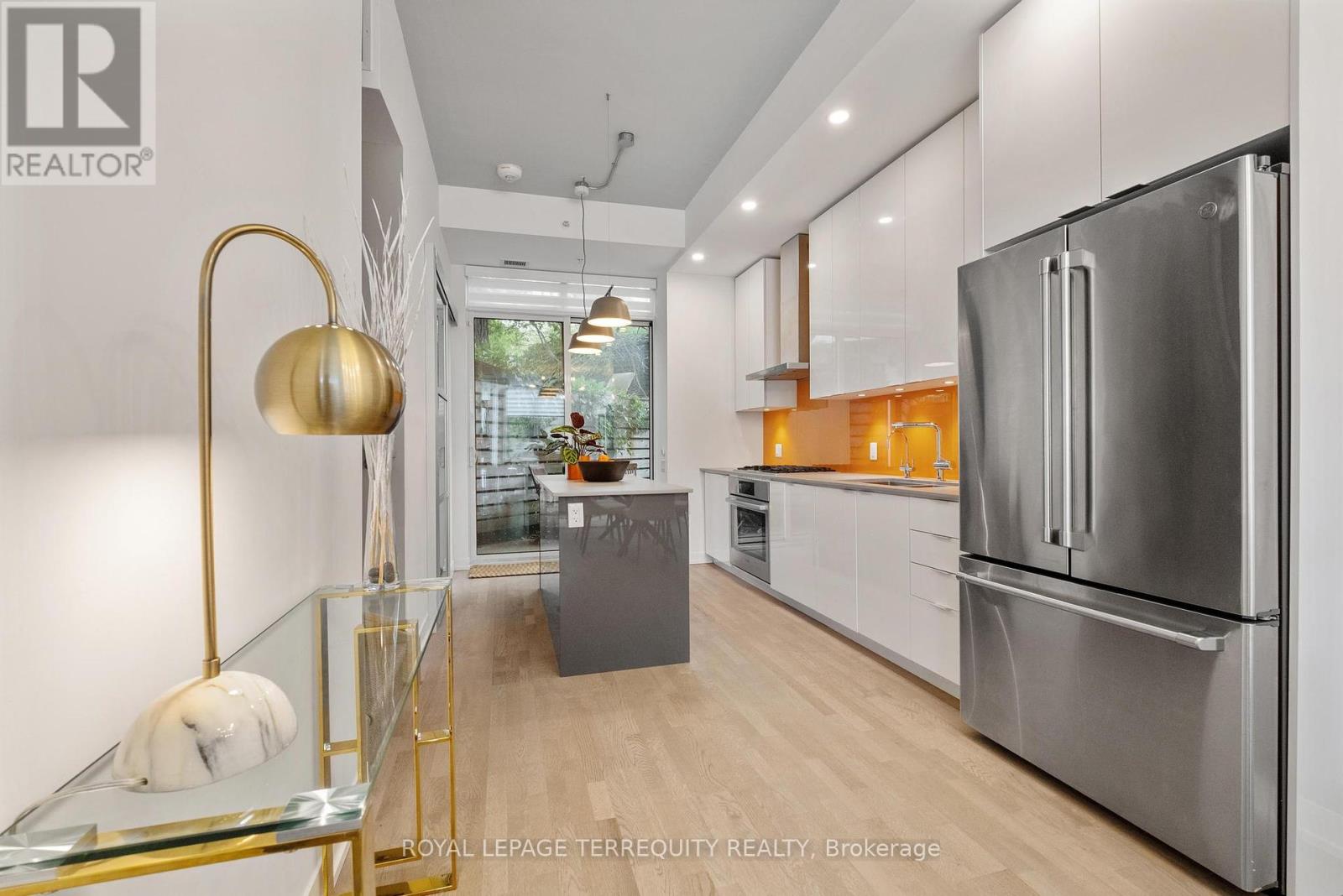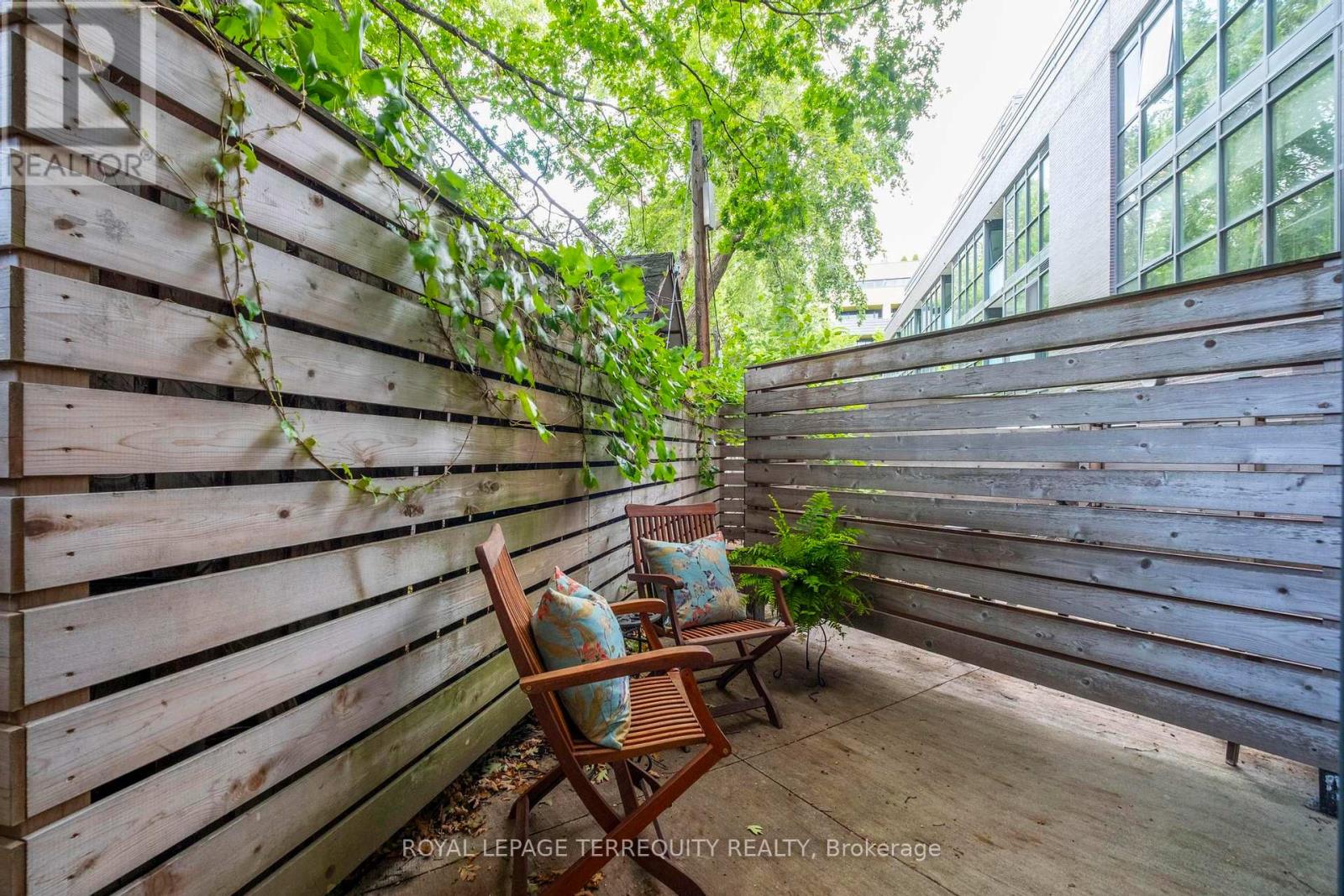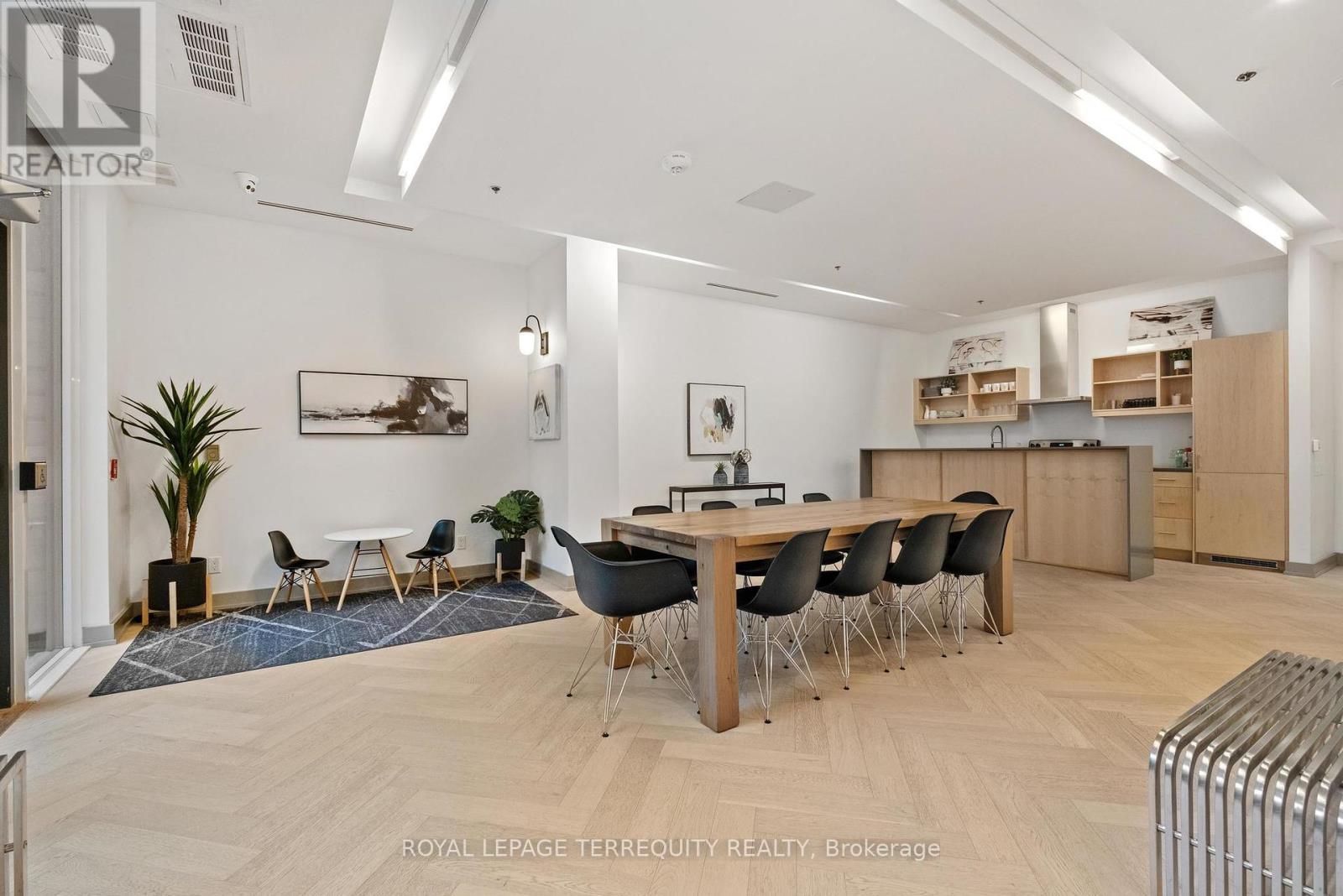$1,375,000.00
157 - 38 HOWARD PARK AVENUE, Toronto (Roncesvalles), Ontario, M6R0A7, Canada Listing ID: W9314522| Bathrooms | Bedrooms | Property Type |
|---|---|---|
| 4 | 3 | Single Family |
In the market for space? Enjoy comfortable living in the heart of Roncesvalles. High ceilings, 4 levels, 4 baths, 3 bedrooms, a family nest in the lower level w/south facing window. Bright and sun filled. Well-proportioned rooms & layout allow for entertaining, cooking & relaxation. PRIVATE PRINCIPAL SUITE walk-in closet, 6 pc bath, organized storage, TV alcove. LAUNDRY on the 2ND-where you need it! APPROX. 1880 SF + 107 SF OUTDOOR PATIO w/gas BBQ hook-up. EV Parking & 2 Lockers. Carpeted Stairs, Electric Blinds. Building amenities include party room/lounge w/BBQ, gym, meeting, yoga & media rooms, dog wash. 97% Walk Score, 98% Transit Rider Score! Excellent transit options to Downtown & Airport via UP Express. Walk To High Park, shops, bakeries & Restos of Roncey. Howard JPS Catchment; Mins to many parks; Wabash Community Centre is anticipated.
PARKING with EV charger, 2 lockers, gas BBQ hookup. Building Envelope Coverage (per condo corp). Sustainable & efficient Geothermal Heating & Cooling Systems as well as central water heating. Bike storage may be avail. for purchase or rent. (id:31565)

Paul McDonald, Sales Representative
Paul McDonald is no stranger to the Toronto real estate market. With over 21 years experience and having dealt with every aspect of the business from simple house purchases to condo developments, you can feel confident in his ability to get the job done.| Level | Type | Length | Width | Dimensions |
|---|---|---|---|---|
| Second level | Bedroom 2 | 3.1 m | 3.4 m | 3.1 m x 3.4 m |
| Second level | Bedroom 3 | 3.2 m | 3.7 m | 3.2 m x 3.7 m |
| Third level | Primary Bedroom | 3.6 m | 3.5 m | 3.6 m x 3.5 m |
| Basement | Family room | 3.4 m | 4 m | 3.4 m x 4 m |
| Basement | Family room | 4.7 m | 2.5 m | 4.7 m x 2.5 m |
| Main level | Living room | 2.7 m | 2.5 m | 2.7 m x 2.5 m |
| Main level | Dining room | 2.1 m | 2.9 m | 2.1 m x 2.9 m |
| Main level | Kitchen | 4.2 m | 2.2 m | 4.2 m x 2.2 m |
| Amenity Near By | Park, Hospital, Public Transit, Schools |
|---|---|
| Features | |
| Maintenance Fee | 1662.99 |
| Maintenance Fee Payment Unit | Monthly |
| Management Company | First Service Residential |
| Ownership | Condominium/Strata |
| Parking |
|
| Transaction | For sale |
| Bathroom Total | 4 |
|---|---|
| Bedrooms Total | 3 |
| Bedrooms Above Ground | 3 |
| Amenities | Exercise Centre, Party Room, Visitor Parking, Storage - Locker |
| Appliances | Dryer, Hood Fan, Oven, Refrigerator, Stove, Washer |
| Basement Development | Finished |
| Basement Type | Full (Finished) |
| Cooling Type | Central air conditioning |
| Exterior Finish | Brick Facing, Concrete |
| Fireplace Present | |
| Fire Protection | Security system |
| Flooring Type | Hardwood, Vinyl |
| Half Bath Total | 1 |
| Heating Type | Forced air |
| Size Interior | 1799.9852 - 1998.983 sqft |
| Stories Total | 3 |
| Type | Row / Townhouse |




































