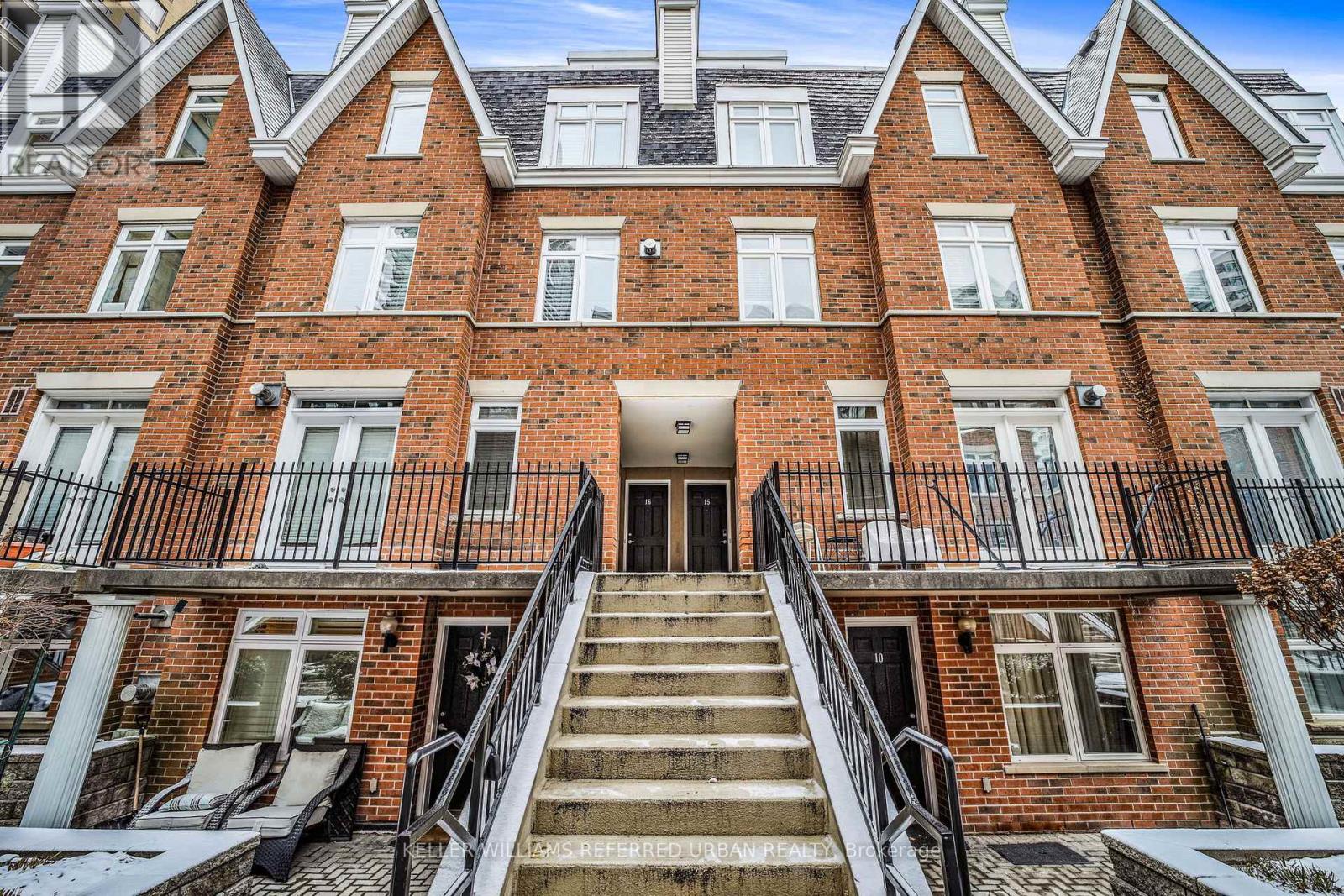$825,000.00
15 - 108 REDPATH AVENUE, Toronto (Mount Pleasant West), Ontario, M4S2J7, Canada Listing ID: C11967386| Bathrooms | Bedrooms | Property Type |
|---|---|---|
| 2 | 2 | Single Family |
Premium Location Meets Affordability in Midtown Toronto! Discover stylish urban living in one of Toronto's most coveted neighborhoods - Carefully manicured gardens and pathways lead you to this bright and beautifully updated townhouse! An incredible opportunity to own in an area known for its vibrant lifestyle, unbeatable convenience, and premium amenities, all at a price that's within reach. Thoughtfully renovated from top to bottom and designed for modern living. The luxury laminate floors flow seamlessly through the main living areas as well as both bedrooms. The bright, contemporary kitchen features quartz countertops, ample storage solutions, and a perfect view of the open-concept living and dining areas. The space is ideal for entertaining or simply relaxing at home. A convenient 2-piecepowder room on the main floor adds functionality to this well-designed space. The real Showstopper? Your own ultra-private rooftop deck. From summer BBQs to peaceful evenings under the stars, this outdoor retreat is your personal oasis in the heart of the city. Upstairs, you'll find two good sized bedrooms, each with ample closet space - the primary bedroom features a walk in closet. An updated, full bathroom completes the second floor. This home offers more than just style and functionality; it includes a parking spot and a locker for extra storage. Located steps from the subway, top-notch shopping, local parks, and the future Eglinton Crosstown LRT, this property is perfectly positioned for effortless city living. Extras: HVAC system owned/new 2023, Quartz Counters, EV Chargers, Carwash and Bike Lock in Parking Area. Don't miss your chance to own this turnkey townhouse in Midtown Toronto. A stylish home in an unbeatable location, with all the perks of the city at your doorstep. Your new lifestyle awaits! Start here. (id:31565)

Paul McDonald, Sales Representative
Paul McDonald is no stranger to the Toronto real estate market. With over 21 years experience and having dealt with every aspect of the business from simple house purchases to condo developments, you can feel confident in his ability to get the job done.| Level | Type | Length | Width | Dimensions |
|---|---|---|---|---|
| Second level | Primary Bedroom | 2.98 m | 2.91 m | 2.98 m x 2.91 m |
| Second level | Bedroom 2 | 2.75 m | 2.66 m | 2.75 m x 2.66 m |
| Second level | Bathroom | na | na | Measurements not available |
| Main level | Living room | 2.91 m | 2.75 m | 2.91 m x 2.75 m |
| Main level | Dining room | 3.01 m | 2.33 m | 3.01 m x 2.33 m |
| Main level | Kitchen | 3.82 m | 2.78 m | 3.82 m x 2.78 m |
| Main level | Bathroom | na | na | Measurements not available |
| Upper Level | Other | 5.86 m | 4.58 m | 5.86 m x 4.58 m |
| Amenity Near By | Public Transit, Park |
|---|---|
| Features | Level, In suite Laundry |
| Maintenance Fee | 728.86 |
| Maintenance Fee Payment Unit | Monthly |
| Management Company | Crossbridge Condo Services - 416-300-3112 |
| Ownership | Condominium/Strata |
| Parking |
|
| Transaction | For sale |
| Bathroom Total | 2 |
|---|---|
| Bedrooms Total | 2 |
| Bedrooms Above Ground | 2 |
| Amenities | Visitor Parking, Car Wash, Storage - Locker |
| Appliances | Blinds, Dishwasher, Dryer, Hood Fan, Microwave, Stove, Washer, Whirlpool, Refrigerator |
| Cooling Type | Central air conditioning |
| Exterior Finish | Brick |
| Fireplace Present | |
| Flooring Type | Laminate |
| Half Bath Total | 1 |
| Heating Fuel | Natural gas |
| Heating Type | Forced air |
| Size Interior | 999.992 - 1198.9898 sqft |
| Stories Total | 2 |
| Type | Row / Townhouse |


























