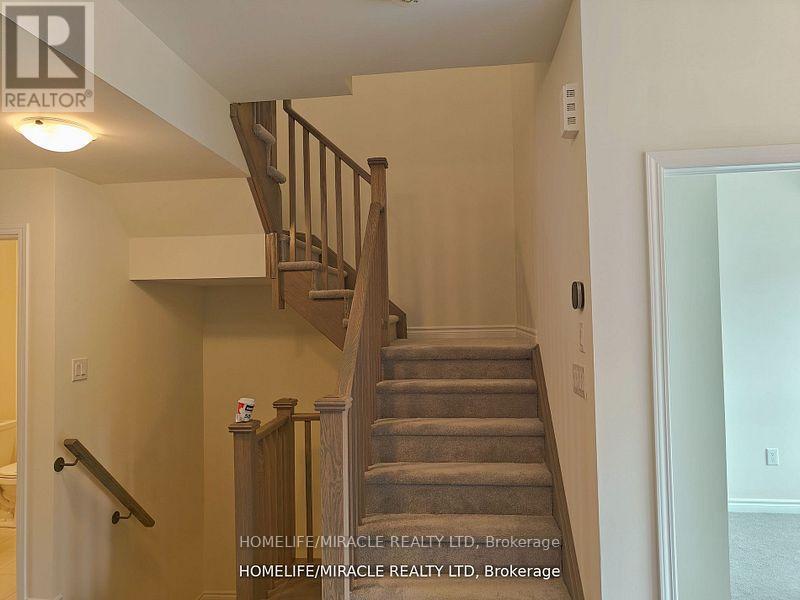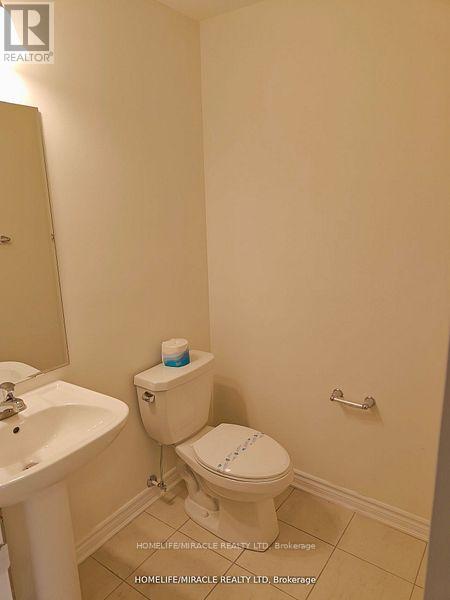$2,800.00 / monthly
138 - 1081 DANFORTH ROAD, Toronto (Eglinton East), Ontario, M1J0B2, Canada Listing ID: E12002377| Bathrooms | Bedrooms | Property Type |
|---|---|---|
| 3 | 3 | Single Family |
Newly built brand new dream townhomes from Mattamy. A Stunning 3-Bedroom,two washroom town home is located in Prime Location In Scarborough. This Brand New Unit Offers all Amenities, parks, schools and great atmosphere. Brand New Construction (Less than a year) with modern and contemporary Design, 3 story 3 bedrooms with a beautiful view from Balcony. Two Separate bathrooms. Lot of natural light. Enjoy the pleasure of modern living ! (id:31565)

Paul McDonald, Sales Representative
Paul McDonald is no stranger to the Toronto real estate market. With over 21 years experience and having dealt with every aspect of the business from simple house purchases to condo developments, you can feel confident in his ability to get the job done.Room Details
| Level | Type | Length | Width | Dimensions |
|---|---|---|---|---|
| Main level | Bedroom | 3.29 m | 2.92 m | 3.29 m x 2.92 m |
| Main level | Living room | 2.44 m | 2.44 m | 2.44 m x 2.44 m |
| Main level | Kitchen | 3.29 m | 2.93 m | 3.29 m x 2.93 m |
| Main level | Dining room | 2.77 m | 2.77 m | 2.77 m x 2.77 m |
| Upper Level | Primary Bedroom | 2.74 m | 3.17 m | 2.74 m x 3.17 m |
| Upper Level | Bedroom 2 | 2.68 m | 2.44 m | 2.68 m x 2.44 m |
| Upper Level | Bedroom 3 | 2.44 m | 2.44 m | 2.44 m x 2.44 m |
Additional Information
| Amenity Near By | |
|---|---|
| Features | Balcony |
| Maintenance Fee | |
| Maintenance Fee Payment Unit | |
| Management Company | First service Residential Ontario |
| Ownership | Condominium/Strata |
| Parking |
|
| Transaction | For rent |
Building
| Bathroom Total | 3 |
|---|---|
| Bedrooms Total | 3 |
| Bedrooms Above Ground | 3 |
| Appliances | Dryer, Washer |
| Cooling Type | Central air conditioning |
| Exterior Finish | Brick |
| Fireplace Present | |
| Half Bath Total | 1 |
| Heating Fuel | Natural gas |
| Heating Type | Forced air |
| Size Interior | 1000 - 1199 sqft |
| Stories Total | 3 |
| Type | Row / Townhouse |
















