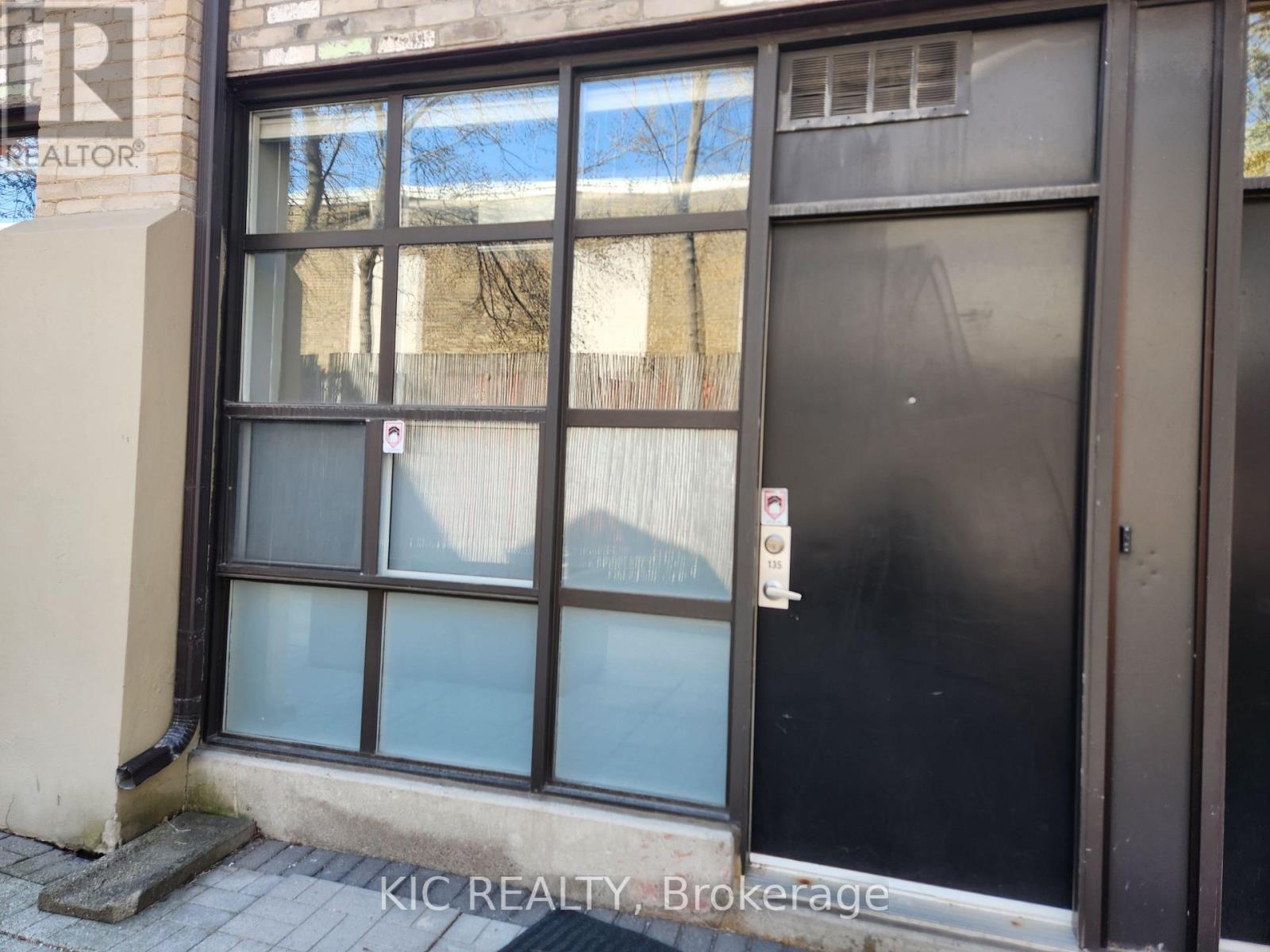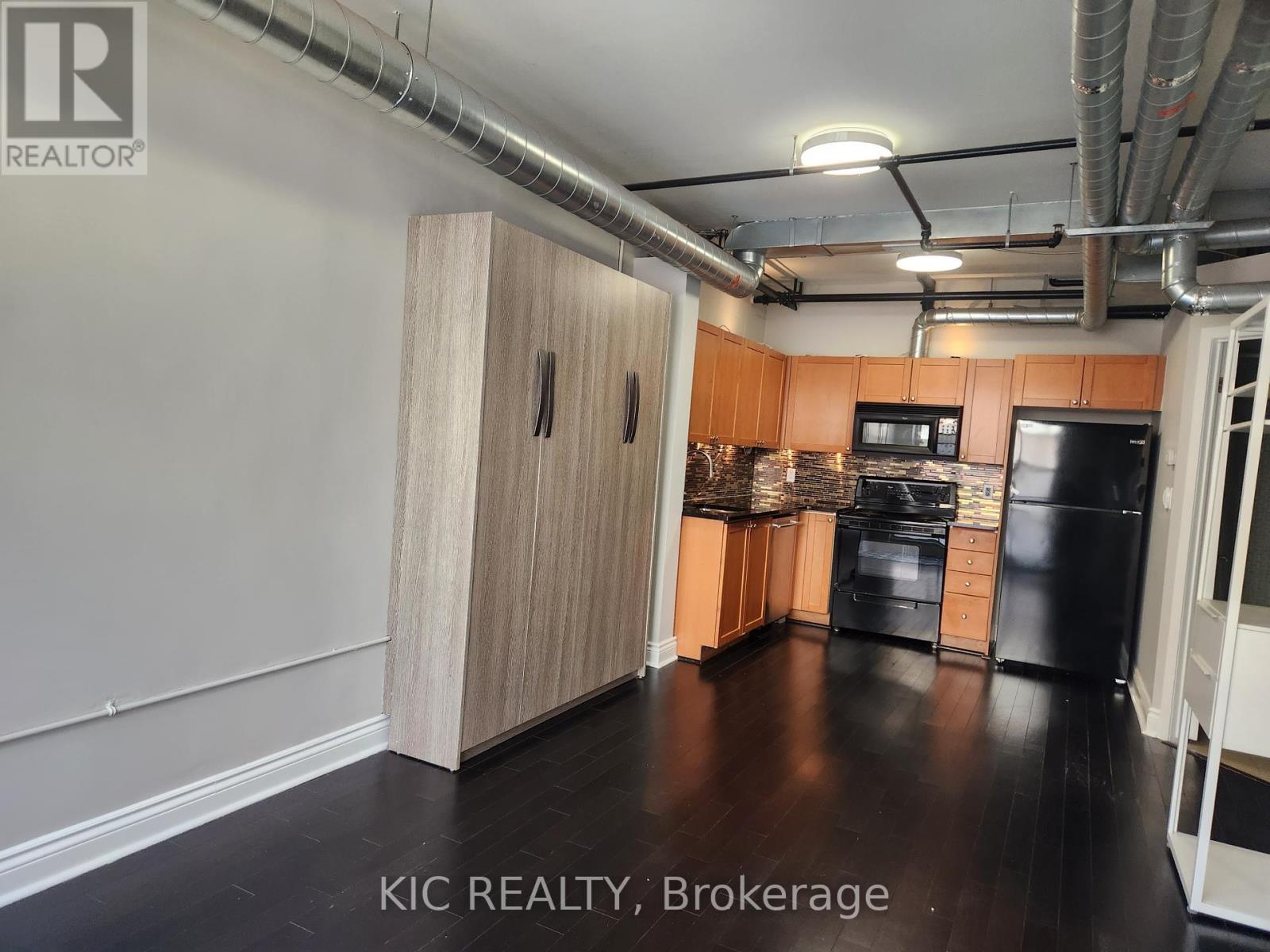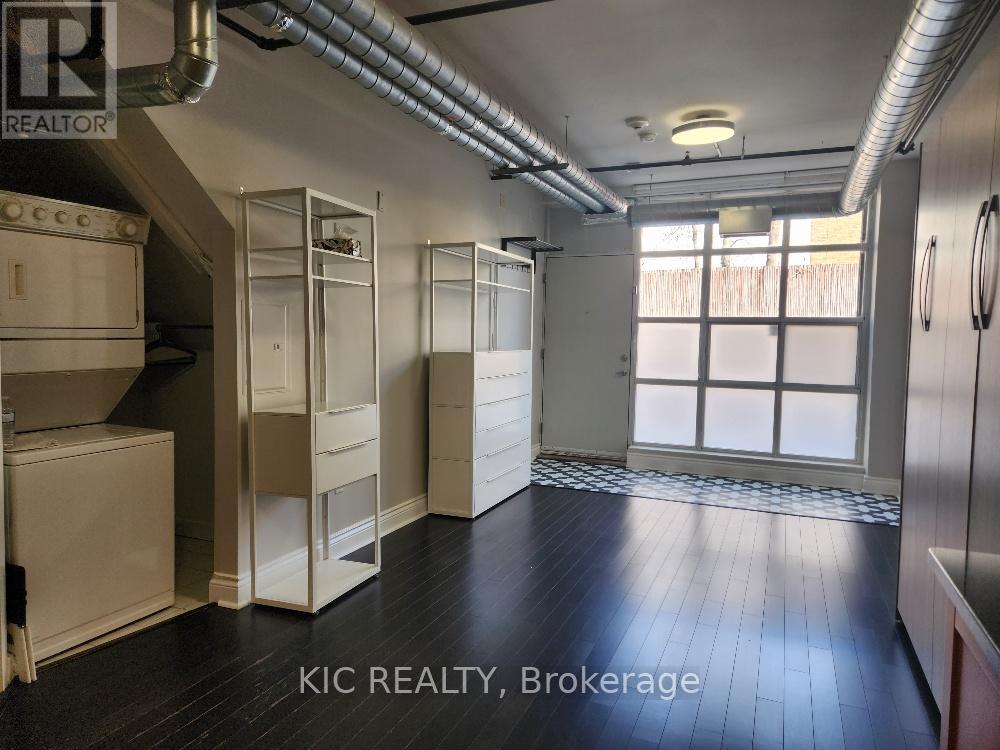$1,900.00 / monthly
135 - 284 ST HELENS AVENUE, Toronto (Dufferin Grove), Ontario, M6H4A4, Canada Listing ID: C12005542| Bathrooms | Bedrooms | Property Type |
|---|---|---|
| 1 | 0 | Single Family |
Stylish Loft Living At Its Best!! This Very Functional Bachelor Unit Could Be Great For Living In A High Demand Community Top QualityDazzling Bathrm W/ Vessel Sink & Double Glass Shower Stall W/7 Jets. Premium 'Dark Chocolate' Hardwd Flrs, Upgraded/Larger Kit Incl. Luxury Brass& Glass Backsplash. Flooded W/ Light-Private Entrance On Quiet Leafy North Side Of Bldg (id:31565)

Paul McDonald, Sales Representative
Paul McDonald is no stranger to the Toronto real estate market. With over 21 years experience and having dealt with every aspect of the business from simple house purchases to condo developments, you can feel confident in his ability to get the job done.Room Details
| Level | Type | Length | Width | Dimensions |
|---|---|---|---|---|
| Main level | Living room | 5.05 m | 3.23 m | 5.05 m x 3.23 m |
| Main level | Dining room | 5.05 m | 3.23 m | 5.05 m x 3.23 m |
| Main level | Kitchen | 2.9 m | 2.44 m | 2.9 m x 2.44 m |
| Main level | Laundry room | 2 m | 1.4 m | 2 m x 1.4 m |
Additional Information
| Amenity Near By | Beach, Park, Place of Worship, Public Transit |
|---|---|
| Features | Balcony |
| Maintenance Fee | |
| Maintenance Fee Payment Unit | |
| Management Company | Nadlan Harris |
| Ownership | Condominium/Strata |
| Parking |
|
| Transaction | For rent |
Building
| Bathroom Total | 1 |
|---|---|
| Appliances | Water Heater |
| Architectural Style | Bungalow |
| Cooling Type | Central air conditioning |
| Exterior Finish | Brick, Concrete |
| Fireplace Present | |
| Flooring Type | Hardwood |
| Heating Fuel | Natural gas |
| Heating Type | Forced air |
| Stories Total | 1 |
| Type | Row / Townhouse |














